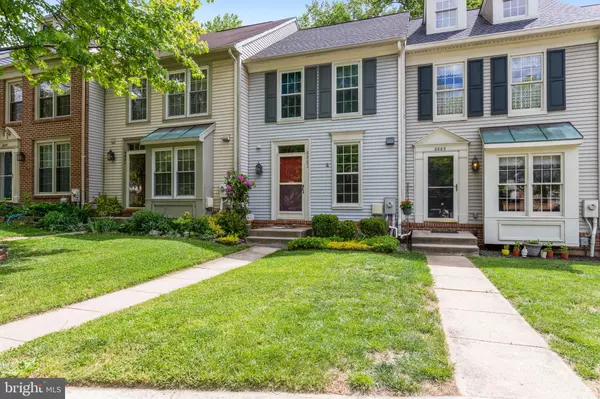$300,000
$299,000
0.3%For more information regarding the value of a property, please contact us for a free consultation.
2 Beds
3 Baths
1,524 SqFt
SOLD DATE : 07/08/2021
Key Details
Sold Price $300,000
Property Type Townhouse
Sub Type Interior Row/Townhouse
Listing Status Sold
Purchase Type For Sale
Square Footage 1,524 sqft
Price per Sqft $196
Subdivision Aspenwood
MLS Listing ID MDHW294672
Sold Date 07/08/21
Style Colonial
Bedrooms 2
Full Baths 1
Half Baths 2
HOA Fees $72/mo
HOA Y/N Y
Abv Grd Liv Area 1,024
Originating Board BRIGHT
Year Built 1985
Annual Tax Amount $3,735
Tax Year 2021
Lot Size 1,785 Sqft
Acres 0.04
Property Description
Check out this move-in-ready townhome in Jessup! The home offers 2 beds, 1 full and 2 half baths across 1,524 total finished sq. ft. Enter inside the main level of the home, you will find an open kitchen, dining, and living room. The sun-lit kitchen has tile flooring, kitchen appliances, ample cabinetry, and a breakfast bar. Proceed to the casual dining area with a beautiful chandelier and neutral carpeting that flows into the living room. The comfortable living room has sliding doors access to the back deck. Finishing off the main level is a convenient half bath. Upstairs, there are two substantial bedrooms with neutral carpeting, including the primary bedroom with a high ceiling, ceiling fan, bright windows, and closet space. The full bath features a soaking tub and dual-headed shower combo, and vanity; conveniently accessible from the primary bedroom while the second bedroom has access from the hallway. Downstairs, the finished basement provides a den with a wood-burning fireplace, carpeting and has a walkout entrance to the backyard through the sliding doors. The second half bath of the home and a laundry room complete the lower level. Outside, there is plenty of parking, as well as a fenced-in backyard with a small patio that offers an outdoor entertaining space while the back deck is perfect for hosting a summer BBQ. Other features of the home include newer windows and doors (2008), new attic insulation (2014), new roof (2019), and regular HVAC maintenance. Located just minutes away from shopping and restaurants like Savage Mill, as well as many parks and trails such as Savage Mill Trail and Wincopin Red Trail. You will also be located within Howard County School District and Fort Meade. You do not want to miss this one! Schedule an appointment to see your new home today!
Location
State MD
County Howard
Zoning RSA8
Rooms
Other Rooms Living Room, Dining Room, Bedroom 2, Kitchen, Den, Basement, Foyer, Bedroom 1, Laundry, Utility Room, Full Bath, Half Bath
Basement Fully Finished
Interior
Interior Features Ceiling Fan(s)
Hot Water Electric
Heating Forced Air
Cooling Ceiling Fan(s), Central A/C
Fireplaces Number 1
Fireplaces Type Wood
Fireplace Y
Heat Source Electric
Laundry Basement
Exterior
Exterior Feature Deck(s)
Garage Spaces 2.0
Parking On Site 2
Water Access N
Accessibility None
Porch Deck(s)
Total Parking Spaces 2
Garage N
Building
Lot Description Backs to Trees, Front Yard, No Thru Street, Rear Yard
Story 2
Sewer Public Sewer
Water Public
Architectural Style Colonial
Level or Stories 2
Additional Building Above Grade, Below Grade
New Construction N
Schools
School District Howard County Public School System
Others
HOA Fee Include Trash,Snow Removal
Senior Community No
Tax ID 1406488781
Ownership Fee Simple
SqFt Source Assessor
Security Features Carbon Monoxide Detector(s),Security System,Smoke Detector
Special Listing Condition Standard
Read Less Info
Want to know what your home might be worth? Contact us for a FREE valuation!

Our team is ready to help you sell your home for the highest possible price ASAP

Bought with Liliana Vallario • RE/MAX Realty Group
GET MORE INFORMATION
Broker-Owner | Lic# RM423246






