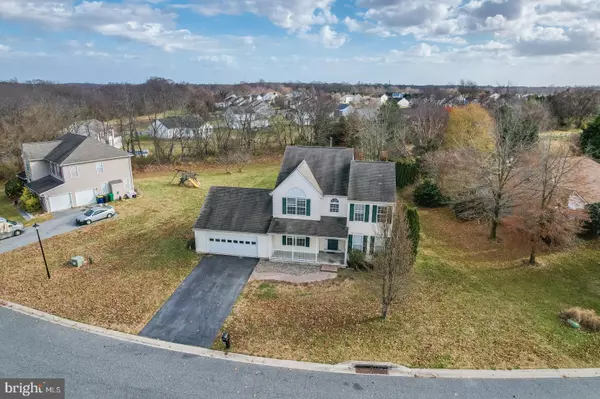$360,000
$350,000
2.9%For more information regarding the value of a property, please contact us for a free consultation.
4 Beds
3 Baths
2,458 SqFt
SOLD DATE : 01/14/2022
Key Details
Sold Price $360,000
Property Type Single Family Home
Sub Type Detached
Listing Status Sold
Purchase Type For Sale
Square Footage 2,458 sqft
Price per Sqft $146
Subdivision Lakeshore Village
MLS Listing ID DEKT2005484
Sold Date 01/14/22
Style Contemporary
Bedrooms 4
Full Baths 2
Half Baths 1
HOA Fees $8,333/ann
HOA Y/N Y
Abv Grd Liv Area 2,458
Originating Board BRIGHT
Year Built 2005
Annual Tax Amount $1,656
Tax Year 2021
Lot Size 0.420 Acres
Acres 0.42
Lot Dimensions 140.02 x 222.28
Property Description
Welcome to 636 Carrington! This 4 bedroom colonial home is located in Lakeshore Village. The geographical location is half way between Smyrna and Dover. This home is close to rt 1, which is key for buyers with a commute. When entering the home a formal dining room is on your left connected to a very spacious eat-in kitchen with a breakfast bar. To the right is a formal living room which could be used for a multitude of things! This home has a slight open concept with the kitchen being open to the cozy Family Room with skylight and gas fireplace. Upstairs you will find the master suite with a walk-in closet and three additional large bedrooms. The master bathroom has a dual sink vanity, soaking tub, and separate shower. The three additional bedroom share a dual sink vanity in the bathroom as well. Whether you like to entertain, or just relax and enjoy your home the backyard is an oasis ready for your enjoyment. Step out back to the custom deck with built-in lanterns around it. This spacious home also has a full unfinished basement with a sliding glass door waiting for your finishing touches or simply for extra storage space. The lot is close to a 1/2 acre which offers plenty of room in the backyard with trees. Set up your showing now!
Location
State DE
County Kent
Area Capital (30802)
Zoning AC
Rooms
Other Rooms Living Room, Dining Room, Primary Bedroom, Bedroom 2, Bedroom 3, Kitchen, Family Room, Bedroom 1, Other
Basement Full
Interior
Interior Features Dining Area
Hot Water Natural Gas
Heating Forced Air
Cooling Central A/C
Flooring Wood, Fully Carpeted, Vinyl
Fireplaces Type Gas/Propane
Equipment Dishwasher, Disposal
Fireplace Y
Appliance Dishwasher, Disposal
Heat Source Natural Gas
Laundry Upper Floor
Exterior
Parking Features Garage - Front Entry, Oversized
Garage Spaces 2.0
Water Access N
Roof Type Shingle
Accessibility None
Attached Garage 2
Total Parking Spaces 2
Garage Y
Building
Lot Description Level
Story 2
Foundation Concrete Perimeter
Sewer Public Sewer
Water Public
Architectural Style Contemporary
Level or Stories 2
Additional Building Above Grade, Below Grade
Structure Type Cathedral Ceilings
New Construction N
Schools
Middle Schools Central
High Schools Dover
School District Capital
Others
Senior Community No
Tax ID LC-00-03704-04-0900-000
Ownership Fee Simple
SqFt Source Estimated
Acceptable Financing FHA, VA, Conventional
Listing Terms FHA, VA, Conventional
Financing FHA,VA,Conventional
Special Listing Condition Standard
Read Less Info
Want to know what your home might be worth? Contact us for a FREE valuation!

Our team is ready to help you sell your home for the highest possible price ASAP

Bought with Shawn L Furrowh • RE/MAX Premier Properties
GET MORE INFORMATION

Broker-Owner | Lic# RM423246






