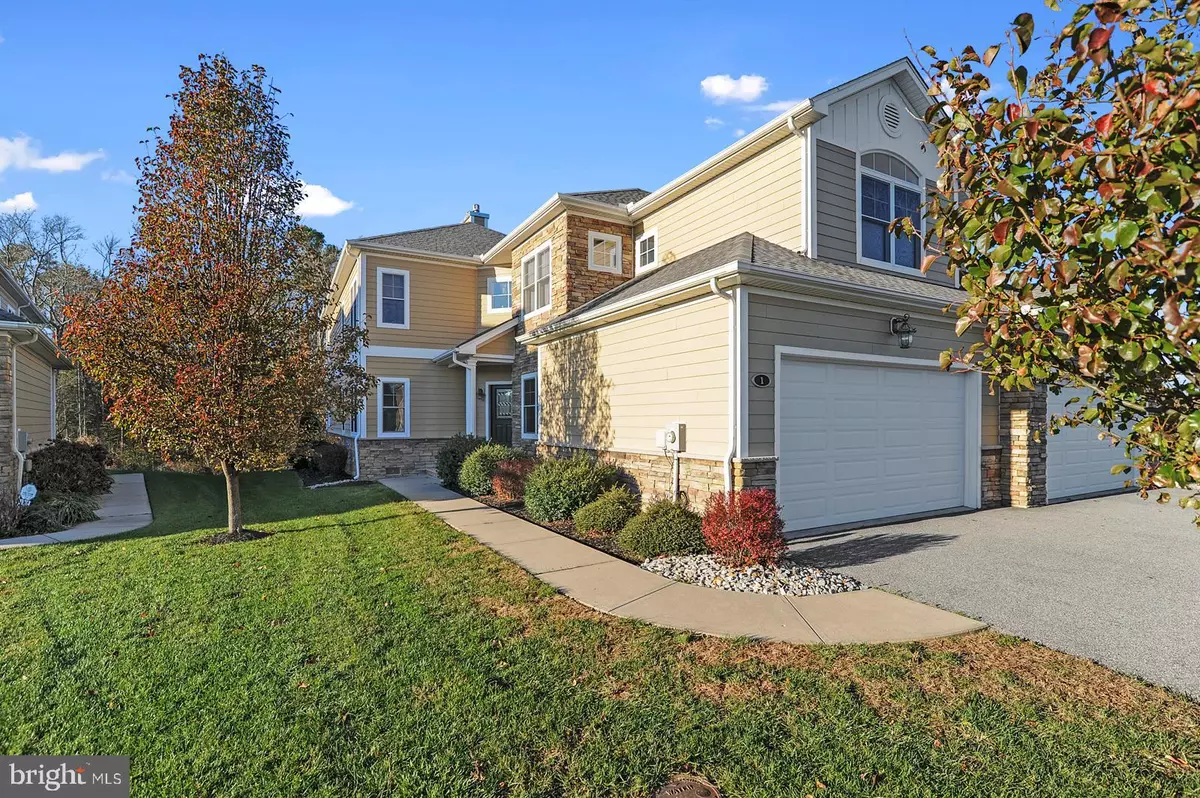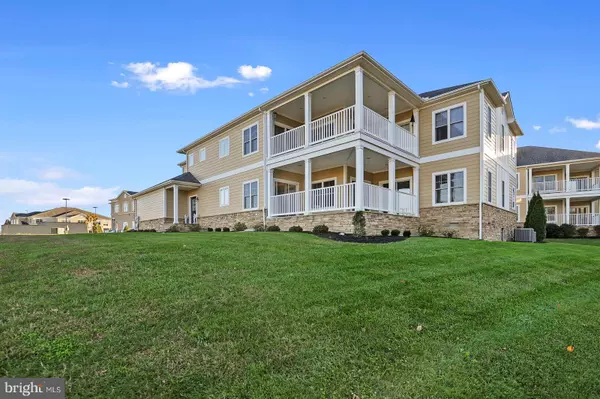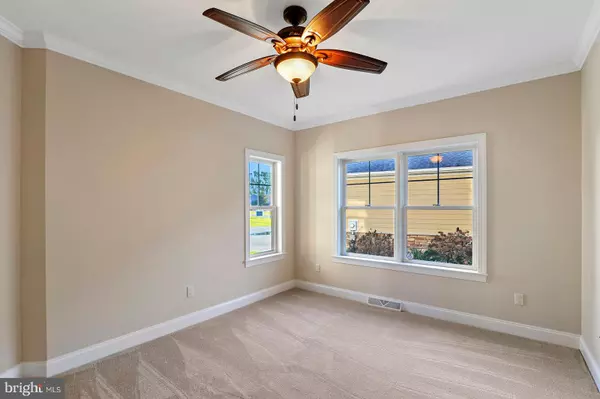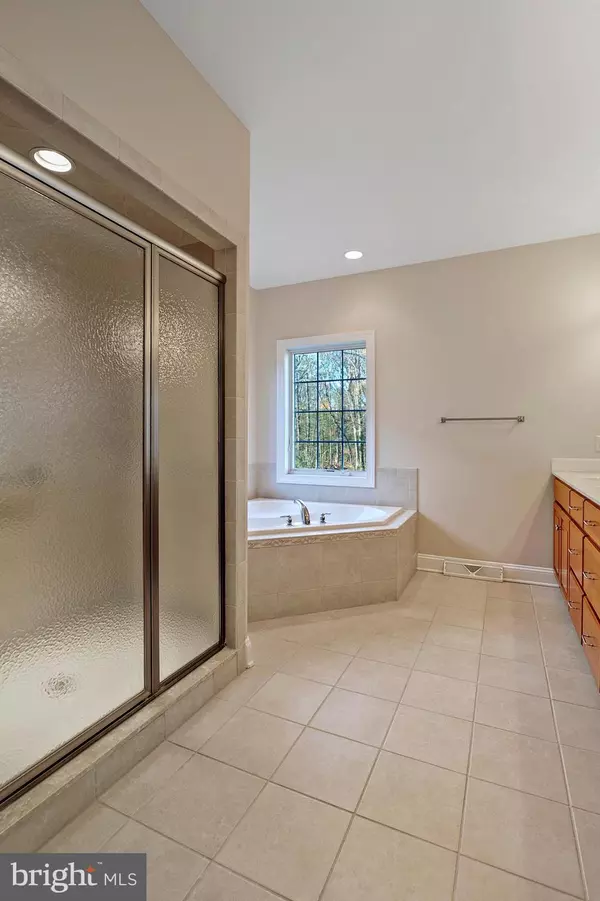$255,000
$257,000
0.8%For more information regarding the value of a property, please contact us for a free consultation.
2 Beds
2 Baths
2,135 SqFt
SOLD DATE : 03/30/2021
Key Details
Sold Price $255,000
Property Type Condo
Sub Type Condo/Co-op
Listing Status Sold
Purchase Type For Sale
Square Footage 2,135 sqft
Price per Sqft $119
Subdivision Creekstone
MLS Listing ID DEKT244804
Sold Date 03/30/21
Style Other
Bedrooms 2
Full Baths 2
Condo Fees $178/mo
HOA Y/N N
Abv Grd Liv Area 2,135
Originating Board BRIGHT
Year Built 2013
Annual Tax Amount $2,452
Tax Year 2020
Lot Dimensions 0.00 x 0.00
Property Description
Beautiful first floor condo in Dover city limits! This two bedroom, two bath home features an open floor plan, hardwood floors throughout the great room, kitchen, dining room, and breakfast room. Custom Amish-built cabinets with granite countertops, top and bottom lazy Susans, stainless steel under mount sink, low voltage under cabinet lighting, electric stove, dishwasher, microwave and refrigerator, center work island and separate breakfast bar with over head cabinets with glass doors to display your keepsakes, and a walk-in pantry complete the kitchen. The great room features a gas fireplace, ceiling fan, harwood floors and crown molding. There are three sets of sliding glass doors that lead to the L-shaped covered porch; one from the breakfast area, one from the great room, and one from the main bedroom.. Main bedroom is 18x16 and has a large walk-in closet and luxurious bathroom with a walk-in tiled shower with glass doors, double vanity, whirlpool tub, and a linen closet. In addition to the second bedroom, there is a cozy den/office with French doors just off the entry way. The laundry room has plenty of cabinets for storage and has a built-in utility tub with a granite counter top. The whole house has been freshly painted and the carpet has been replaced. There is a security system and a two car garage with an opener. Don't miss you chance to see this gorgeous maintenance-free condo!
Location
State DE
County Kent
Area Capital (30802)
Zoning MULT
Rooms
Other Rooms Dining Room, Bedroom 2, Kitchen, Den, Bedroom 1, Great Room, Laundry, Other
Main Level Bedrooms 2
Interior
Hot Water Natural Gas
Heating Forced Air
Cooling Central A/C
Fireplaces Number 1
Fireplaces Type Gas/Propane, Marble
Equipment Built-In Microwave, Built-In Range, Dishwasher, Disposal, Dryer - Front Loading, Oven/Range - Electric, Washer - Front Loading, Water Heater
Fireplace Y
Appliance Built-In Microwave, Built-In Range, Dishwasher, Disposal, Dryer - Front Loading, Oven/Range - Electric, Washer - Front Loading, Water Heater
Heat Source Natural Gas
Laundry Main Floor
Exterior
Parking Features Garage - Front Entry, Garage Door Opener, Inside Access
Garage Spaces 6.0
Amenities Available None
Water Access N
Accessibility None
Attached Garage 2
Total Parking Spaces 6
Garage Y
Building
Story 1
Unit Features Garden 1 - 4 Floors
Sewer Public Sewer
Water Public
Architectural Style Other
Level or Stories 1
Additional Building Above Grade, Below Grade
New Construction N
Schools
Middle Schools Central
High Schools Dover
School District Capital
Others
HOA Fee Include Common Area Maintenance,Snow Removal,Trash,Lawn Maintenance,Ext Bldg Maint
Senior Community No
Tax ID ED-05-08605-01-1100-301
Ownership Condominium
Security Features Security System,Smoke Detector
Acceptable Financing Cash, Conventional
Horse Property N
Listing Terms Cash, Conventional
Financing Cash,Conventional
Special Listing Condition Standard
Read Less Info
Want to know what your home might be worth? Contact us for a FREE valuation!

Our team is ready to help you sell your home for the highest possible price ASAP

Bought with Bridget Lane • The Moving Experience Delaware Inc
GET MORE INFORMATION
Broker-Owner | Lic# RM423246






