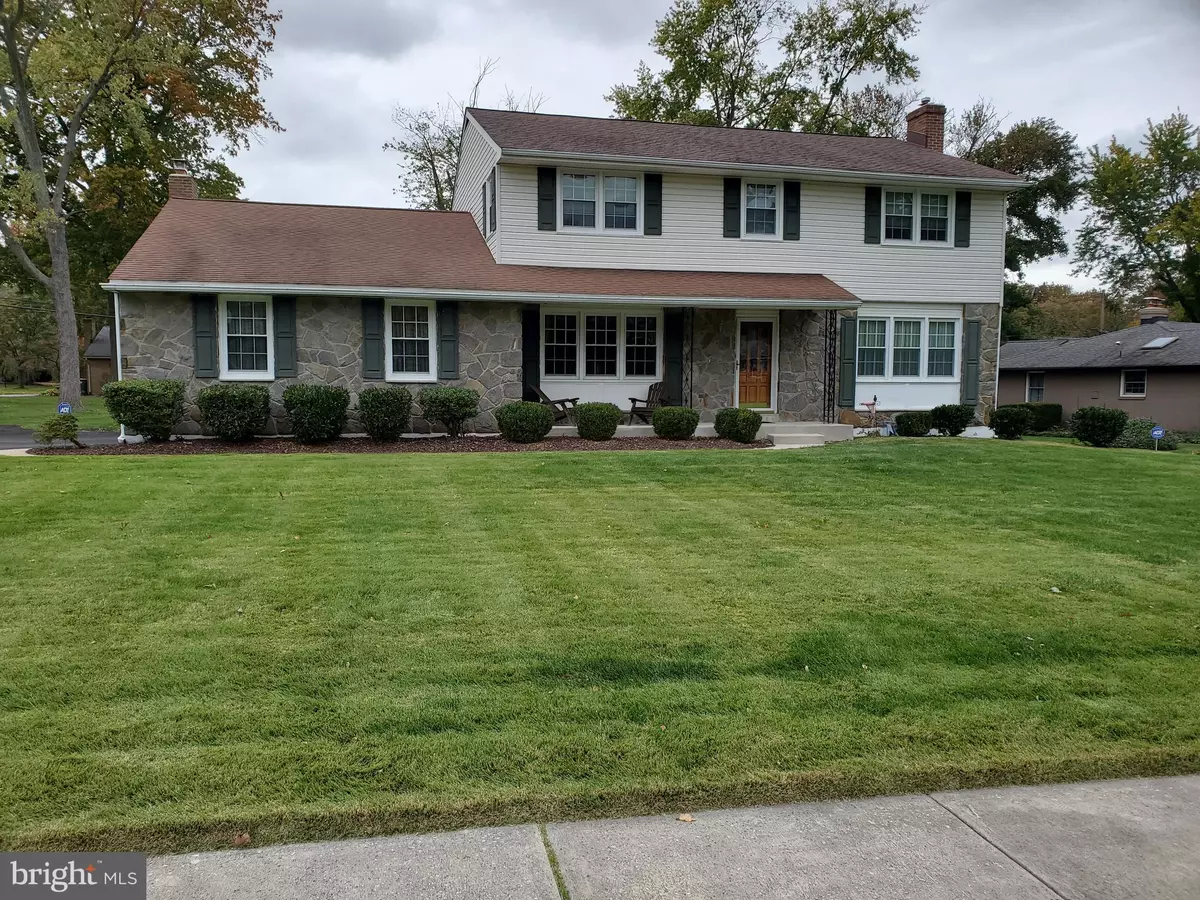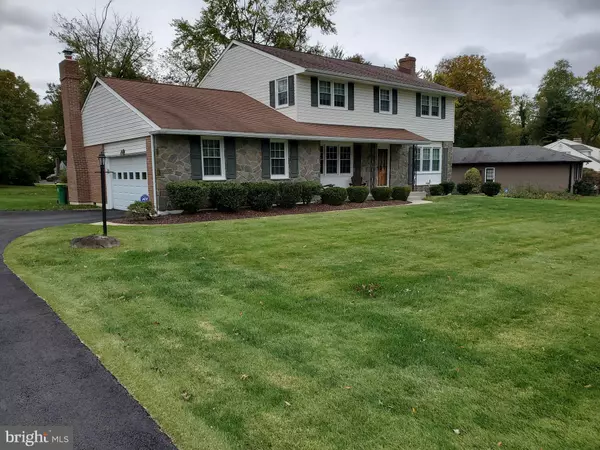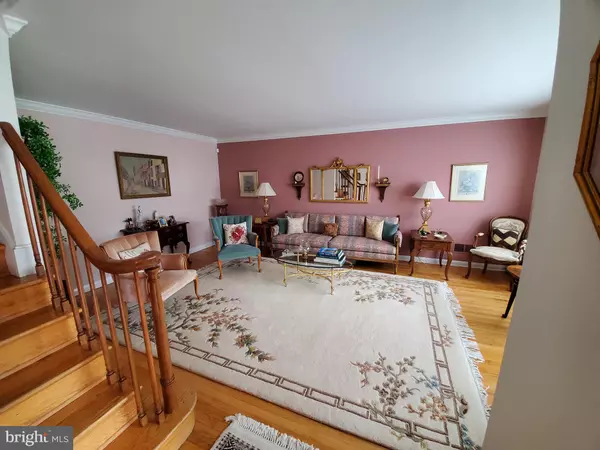$510,000
$509,900
For more information regarding the value of a property, please contact us for a free consultation.
3 Beds
3 Baths
2,625 SqFt
SOLD DATE : 01/24/2022
Key Details
Sold Price $510,000
Property Type Single Family Home
Sub Type Detached
Listing Status Sold
Purchase Type For Sale
Square Footage 2,625 sqft
Price per Sqft $194
Subdivision Chalfonte
MLS Listing ID DENC2012264
Sold Date 01/24/22
Style Colonial,Traditional
Bedrooms 3
Full Baths 2
Half Baths 1
HOA Y/N N
Abv Grd Liv Area 2,625
Originating Board BRIGHT
Year Built 1964
Annual Tax Amount $4,193
Tax Year 2020
Lot Size 0.370 Acres
Acres 0.37
Lot Dimensions 108 x 150
Property Description
Welcome to this meticulously maintained 2 story, 3 Bedroom 2 1/2 bath colonial in Chalfonte. Upon entering this home you will be greeted by wonderful hardwood floored entrance hall with formal dining room to your left and formal Living room to your right. Both rooms are bright and cheerful with natural light through the large windows. Crown molding along the ceilings really finishes off these rooms. Beautiful eat in kitchen with granite countertops, 42" cherry cabinets, recessed and under cabinet lighting, garden window over the sink (for growing fresh herbs) and plenty of storage. Walk through the kitchen into the large Family room with stone surround gas fireplace, hardwood floors, and a beautiful bay window overlooking the rear yard. there is an office on this level that could double as a guest area with access to a beautiful year round Florida room. The Florida room is surrounded by bright crank out window, 2 skylights, and it's own separate heating and A/C. The second floor also offers hardwood floor throughout all the bedrooms and hallway. The expanded owners suite with walk in closet, beautiful updated owners bath are the highlight. The second and third bedrooms are spacious with deep closet space. Well landscaped front yard with a curb appeal second to none. This home will not disappoint your Buyer. Showings to start Sunday 12/12/2021 at the Open house from 1-4pm.
Location
State DE
County New Castle
Area Brandywine (30901)
Zoning NC10
Rooms
Basement Full, Unfinished
Interior
Hot Water Natural Gas
Heating Forced Air
Cooling Central A/C
Flooring Hardwood
Fireplaces Number 1
Fireplaces Type Fireplace - Glass Doors, Gas/Propane, Stone
Fireplace Y
Heat Source Natural Gas
Exterior
Parking Features Garage - Side Entry, Garage Door Opener, Inside Access
Garage Spaces 5.0
Water Access N
Roof Type Asphalt,Shingle
Accessibility None
Attached Garage 2
Total Parking Spaces 5
Garage Y
Building
Story 2
Foundation Block
Sewer Public Septic
Water Public
Architectural Style Colonial, Traditional
Level or Stories 2
Additional Building Above Grade, Below Grade
Structure Type Dry Wall
New Construction N
Schools
School District Brandywine
Others
Senior Community No
Tax ID 06-042.00-235
Ownership Fee Simple
SqFt Source Estimated
Acceptable Financing Cash, Conventional, FHA, VA
Listing Terms Cash, Conventional, FHA, VA
Financing Cash,Conventional,FHA,VA
Special Listing Condition Standard
Read Less Info
Want to know what your home might be worth? Contact us for a FREE valuation!

Our team is ready to help you sell your home for the highest possible price ASAP

Bought with Bill Whittaker • RE/MAX Associates-Wilmington
GET MORE INFORMATION

Broker-Owner | Lic# RM423246






