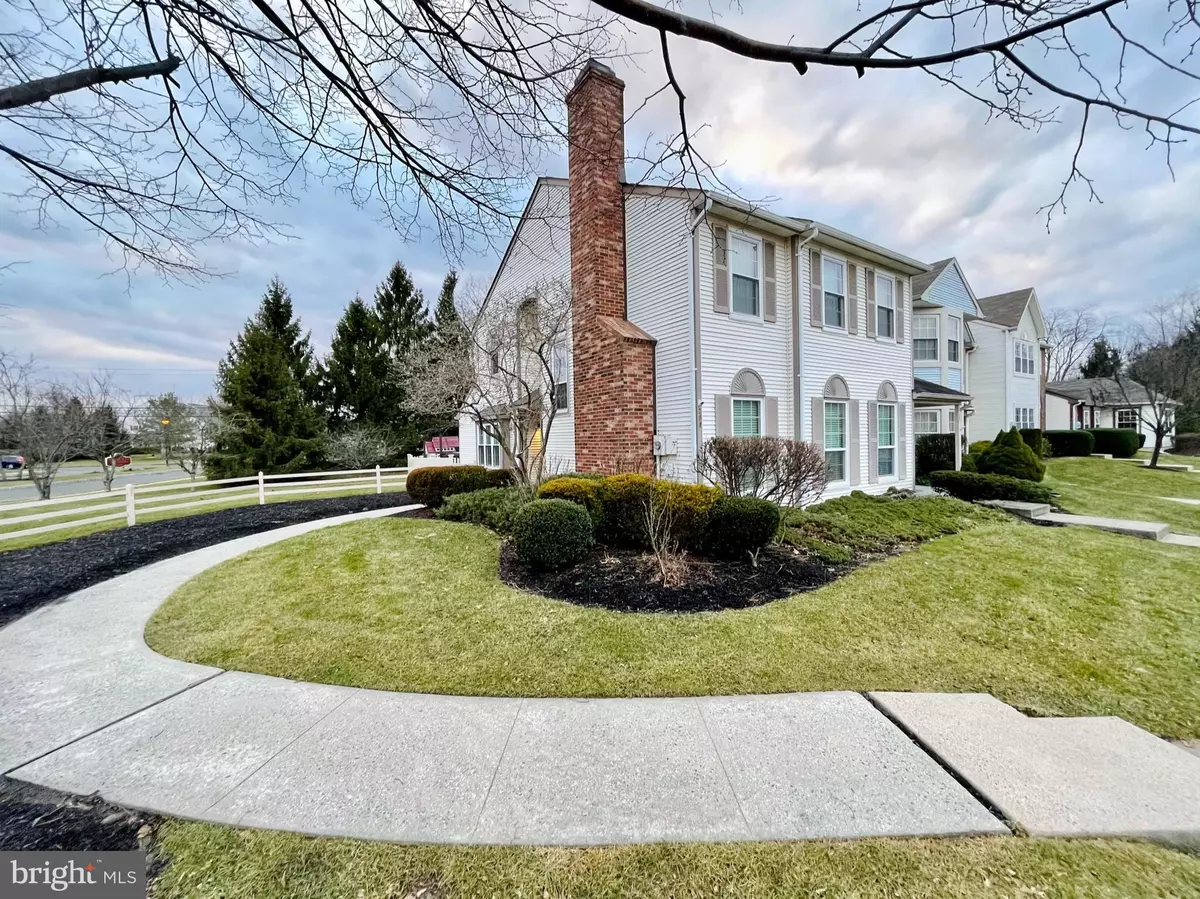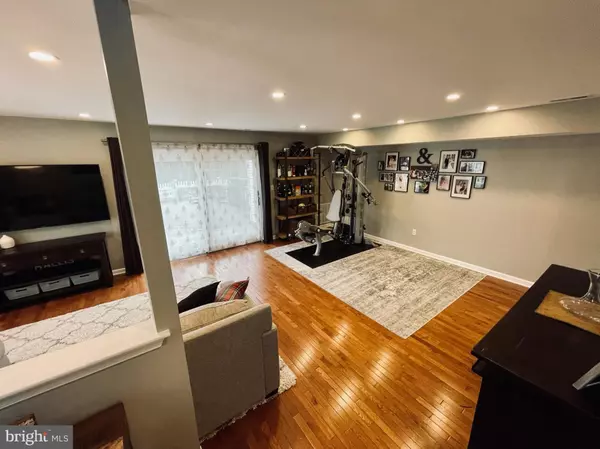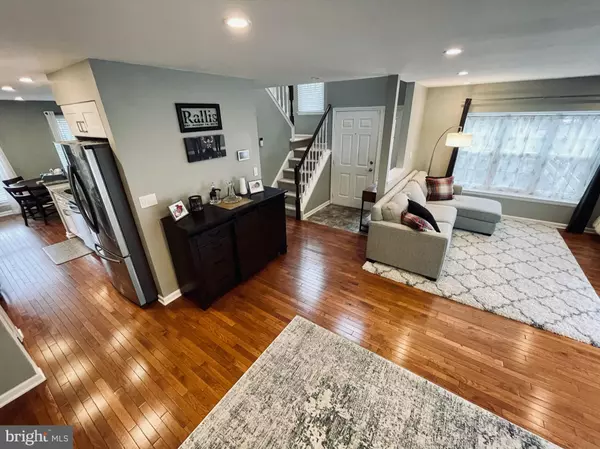$405,000
$384,900
5.2%For more information regarding the value of a property, please contact us for a free consultation.
3 Beds
3 Baths
1,618 SqFt
SOLD DATE : 07/06/2021
Key Details
Sold Price $405,000
Property Type Townhouse
Sub Type End of Row/Townhouse
Listing Status Sold
Purchase Type For Sale
Square Footage 1,618 sqft
Price per Sqft $250
Subdivision Foxmoor
MLS Listing ID NJME310686
Sold Date 07/06/21
Style Traditional
Bedrooms 3
Full Baths 2
Half Baths 1
HOA Fees $135/mo
HOA Y/N Y
Abv Grd Liv Area 1,618
Originating Board BRIGHT
Year Built 1995
Annual Tax Amount $8,108
Tax Year 2019
Lot Size 2,400 Sqft
Acres 0.06
Lot Dimensions 30.00 x 80.00
Property Description
Gorgeous, end unit townhome in the center of Foxmoor that is as close to a model home as it gets. The upgrades to this home are extensive and tasteful. It features 3 ample sized bedrooms and 2 full baths and an additional powder that are all updated. Entering into the home you are welcomed into the luxurious living room and dining room. Adjacent to the dining room is a completely updated kitchen with newer appliances, granite countertops and extended cabinetry with enough storage for all of your kitchen essentials and more. In addition to the breakfast bar, there is also room for a kitchen table for every night meals. You can enjoy cooking or entertaining as the kitchen opens to a second living room with a beautiful wood burning fireplace that provides the perfect ambiance for a relaxing environment. The 8-foot sliding doors lead from the dining room to your private, fenced in back patio that is completely covered by paver stone and even has 10X13 retractable awning. Upstairs youll find the large master bedroom with a walk in closet and spa-like en suite complete with a modern soaking tub and standup shower. The 2 large additional bedrooms upstairs feature newer carpet, closet systems and newer ceiling fans. In addition to the remodeled upstairs hallway bath, newer hi-efficiency front load washer and dryer are on this level. The beauty of this property does not end indoors. *Home Highlights: Roof 2018, Windows 2017, HVAC 2016, Hot water heater 2017 and more listed on form attached * Showings begin on Saturday 4/17/2021
Location
State NJ
County Mercer
Area Robbinsville Twp (21112)
Zoning RPVD
Interior
Interior Features Attic, Breakfast Area, Combination Dining/Living, Kitchen - Galley, Recessed Lighting, Soaking Tub, Skylight(s), Walk-in Closet(s), Wood Floors
Hot Water Electric
Heating Forced Air
Cooling Central A/C
Flooring Hardwood, Carpet, Ceramic Tile
Fireplaces Number 1
Equipment Compactor, Dishwasher, Dryer, Microwave, Oven/Range - Gas, Refrigerator, Washer, Water Heater
Appliance Compactor, Dishwasher, Dryer, Microwave, Oven/Range - Gas, Refrigerator, Washer, Water Heater
Heat Source Natural Gas
Laundry Upper Floor
Exterior
Amenities Available Club House, Pool - Outdoor, Tennis Courts, Tot Lots/Playground
Water Access N
Roof Type Shingle
Accessibility None
Garage N
Building
Story 2
Sewer Public Sewer
Water Public
Architectural Style Traditional
Level or Stories 2
Additional Building Above Grade, Below Grade
New Construction N
Schools
School District Robbinsville Twp
Others
HOA Fee Include Common Area Maintenance,Lawn Maintenance,Pool(s),Snow Removal
Senior Community No
Tax ID 12-00006 01-00044
Ownership Fee Simple
SqFt Source Estimated
Acceptable Financing Cash, Conventional
Listing Terms Cash, Conventional
Financing Cash,Conventional
Special Listing Condition Standard
Read Less Info
Want to know what your home might be worth? Contact us for a FREE valuation!

Our team is ready to help you sell your home for the highest possible price ASAP

Bought with Jason Freedman • BHHS Fox & Roach-Doylestown
GET MORE INFORMATION
Broker-Owner | Lic# RM423246






