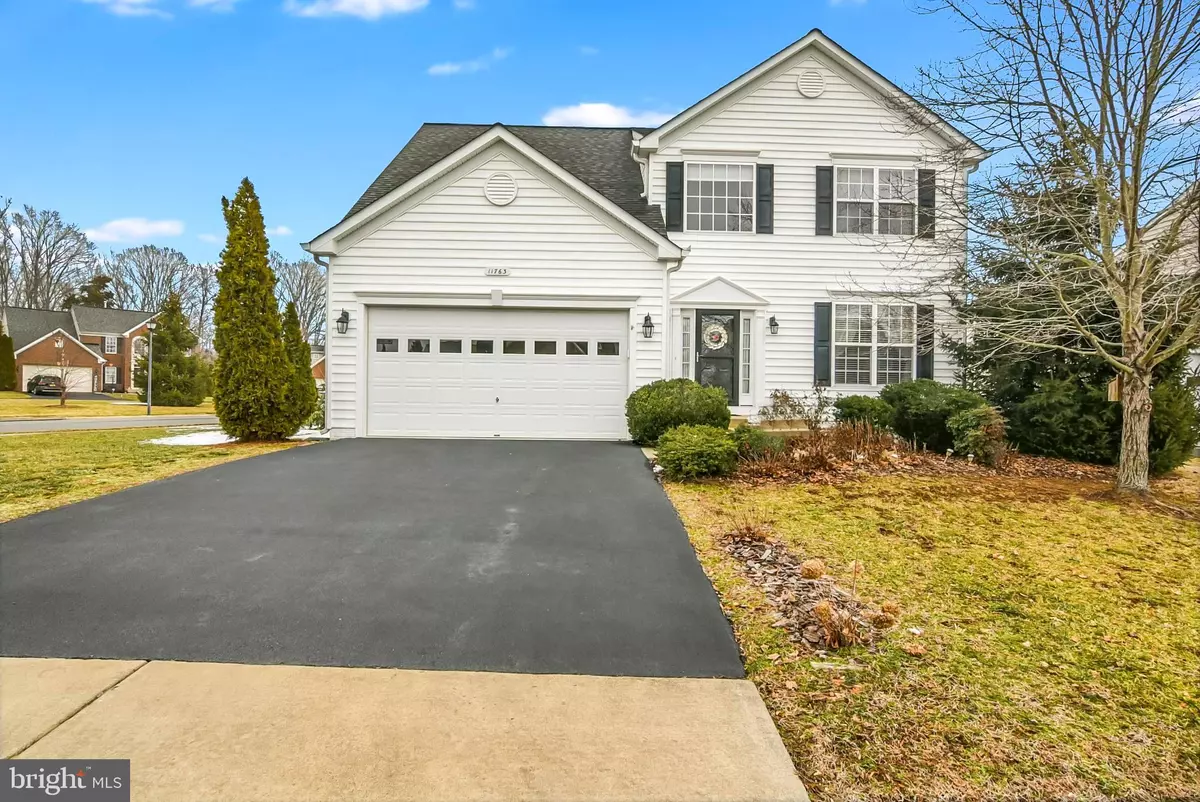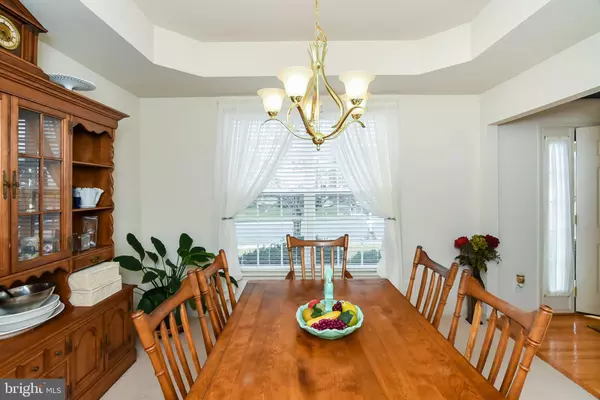$400,000
$385,000
3.9%For more information regarding the value of a property, please contact us for a free consultation.
4 Beds
3 Baths
2,101 SqFt
SOLD DATE : 03/29/2022
Key Details
Sold Price $400,000
Property Type Single Family Home
Sub Type Detached
Listing Status Sold
Purchase Type For Sale
Square Footage 2,101 sqft
Price per Sqft $190
Subdivision Hopyard Farm
MLS Listing ID VAKG2000872
Sold Date 03/29/22
Style Colonial
Bedrooms 4
Full Baths 2
Half Baths 1
HOA Fees $116/qua
HOA Y/N Y
Abv Grd Liv Area 2,101
Originating Board BRIGHT
Year Built 2010
Annual Tax Amount $1,854
Tax Year 2020
Lot Size 9,235 Sqft
Acres 0.21
Property Description
Beautiful 4 Bedroom, 2.5 Bathroom located in Hopyard Farm in King George. Main Floor features a Foyer, Half Bathroom, Formal Dining Room, Kitchen with Recessed Lighting, Upgraded Countertops, Stainless Steel Appliances, Table Space & Walk Out to Back Patio. Upper Level features a Primary Bedroom with Walk-In Closet & Primary Bathroom with Double Vanity, Stand Up Shower & Soaking Tub, 3 Bedrooms & Full Bathroom #2. Basement is Unfinished and has Walk Up Stairs that lead to the Back Patio & Backyard. Attached 2-Car Garage. Enjoy all the fun Community Activities. Hopyard Farm is a Beautiful Sub-Division of Newer Homes on the Rappahannock River with its own Boat Landing and Amenities. Bring your Boat for Boating and Fishing. Modern Local Library Nearby. 20 minute drive to two VRE Train Stations to DC, 301 bridge to Maryland, Fredericksburg, Stafford and Caroline counties. Conveniently located with access to I-95, Rt 3 and Rt 1.
Location
State VA
County King George
Zoning R3
Rooms
Other Rooms Living Room, Dining Room, Primary Bedroom, Bedroom 2, Bedroom 3, Bedroom 4, Kitchen, Basement, Foyer, Bathroom 2, Primary Bathroom, Half Bath
Basement Full, Interior Access, Outside Entrance
Interior
Interior Features Kitchen - Table Space, Primary Bath(s), Recessed Lighting, Formal/Separate Dining Room, Breakfast Area, Carpet, Ceiling Fan(s), Combination Kitchen/Living, Soaking Tub, Stall Shower, Tub Shower, Upgraded Countertops, Walk-in Closet(s)
Hot Water Electric
Heating Heat Pump(s)
Cooling Central A/C, Heat Pump(s)
Equipment Dishwasher, Disposal, Icemaker, Microwave, Refrigerator, Stove, Washer/Dryer Hookups Only
Fireplace N
Appliance Dishwasher, Disposal, Icemaker, Microwave, Refrigerator, Stove, Washer/Dryer Hookups Only
Heat Source Electric
Laundry Hookup
Exterior
Parking Features Garage - Front Entry, Garage Door Opener, Inside Access
Garage Spaces 2.0
Amenities Available Boat Ramp, Club House, Common Grounds, Community Center, Fitness Center, Jog/Walk Path, Library, Meeting Room, Picnic Area, Pool - Outdoor, Tennis Courts, Tot Lots/Playground
Water Access N
Roof Type Asphalt,Shingle
Accessibility None
Attached Garage 2
Total Parking Spaces 2
Garage Y
Building
Story 2
Foundation Concrete Perimeter
Sewer Public Sewer
Water Public
Architectural Style Colonial
Level or Stories 2
Additional Building Above Grade, Below Grade
Structure Type 9'+ Ceilings,Dry Wall
New Construction N
Schools
Elementary Schools Sealston
Middle Schools King George
High Schools King George
School District King George County Schools
Others
Pets Allowed N
HOA Fee Include Common Area Maintenance,Pool(s),Recreation Facility
Senior Community No
Tax ID 23 6 342
Ownership Fee Simple
SqFt Source Assessor
Horse Property N
Special Listing Condition Standard
Read Less Info
Want to know what your home might be worth? Contact us for a FREE valuation!

Our team is ready to help you sell your home for the highest possible price ASAP

Bought with Peggi Ann Howell • Long & Foster Real Estate, Inc.
GET MORE INFORMATION
Broker-Owner | Lic# RM423246






