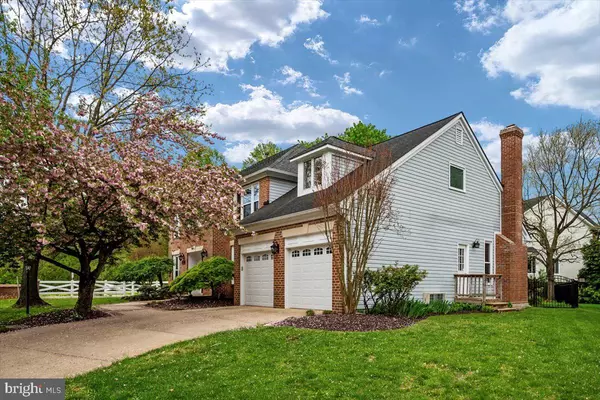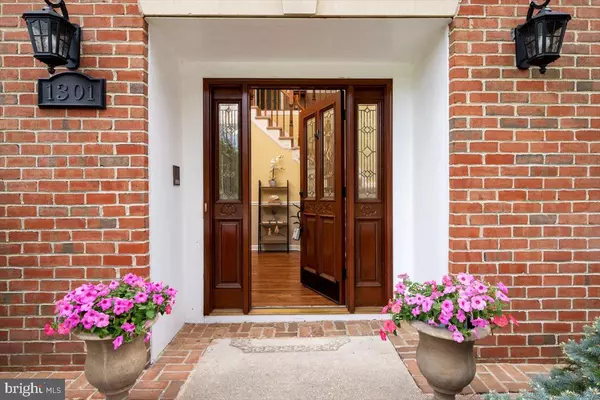$807,000
$769,000
4.9%For more information regarding the value of a property, please contact us for a free consultation.
5 Beds
4 Baths
3,205 SqFt
SOLD DATE : 06/03/2022
Key Details
Sold Price $807,000
Property Type Single Family Home
Sub Type Detached
Listing Status Sold
Purchase Type For Sale
Square Footage 3,205 sqft
Price per Sqft $251
Subdivision Greens Of Crofton
MLS Listing ID MDAA2030944
Sold Date 06/03/22
Style Colonial
Bedrooms 5
Full Baths 3
Half Baths 1
HOA Fees $13/ann
HOA Y/N Y
Abv Grd Liv Area 3,205
Originating Board BRIGHT
Year Built 1990
Annual Tax Amount $6,548
Tax Year 2022
Lot Size 9,629 Sqft
Acres 0.22
Property Description
Welcome to one of Crofton's largest homes, "The Jefferson II" model built by Capital Homes, located in the beautiful Greens of Crofton neighborhood! This expansive colonial features 5 bedrooms, 4 bathrooms, over 4,500 sq ft. of living space, a two car garage, gorgeous curb appeal, and exudes elegance and luxury in every room! A grand 2 story foyer greets you upon entering. Enjoy the light filled formal living room with beautiful hardwood floors and wood burning fireplace that leads to an impressive executive office with custom built-ins. Cook in your dream kitchen with gorgeous soft close cabinetry, stainless steel appliances, double oven, gas cooktop, granite countertops, and large pantry. Kitchen opens to a convenient breakfast area and spacious family room that showcases a second fireplace, newer carpeting, and skylights to bring in more natural light! Host dinners in the extra large formal dining room adjacent to the kitchen! Main level also features laundry room and powder room. Retreat upstairs to your owner's suite with 2 huge walk in closets and a beautiful remodeled bathroom! 3 other spacious bedrooms are upstairs with a full hall bath. Fully finished basement that features 5th bedroom, another full bath, and in-home gym! Relax in the evenings on the 600 sq. ft exterior deck in the backyard! Recent updates include: NEW backyard fence (9/2021), NEW windows throughout home (10/2021), NEW 75 gallon gas water heater (11/2021), NEW HVAC system with furnace humidifier (gas furnace and A/C), NEW stainless steel liner, chimney cap, and flue extension in Family Room Fireplace (9/2021). Roof, gutters, and skylights (2009). Walking distance to Crofton Middle and the brand new Crofton High School! Easily accessible to Rt. 3, Rt. 50 & 97, and Annapolis! Close to the Crofton library, restaurants and grocery stores. Make this dream home yours today!
Location
State MD
County Anne Arundel
Zoning R5
Rooms
Other Rooms Living Room, Dining Room, Primary Bedroom, Bedroom 2, Bedroom 3, Bedroom 4, Bedroom 5, Kitchen, Family Room, Library, Foyer, Breakfast Room, Great Room, Recreation Room, Storage Room, Utility Room, Bathroom 2, Primary Bathroom, Half Bath
Basement Fully Finished, Heated, Improved
Interior
Interior Features Carpet, Chair Railings, Crown Moldings, Dining Area, Family Room Off Kitchen, Breakfast Area, Kitchen - Table Space, Primary Bath(s), Recessed Lighting, Skylight(s), Store/Office, Wood Floors, Built-Ins
Hot Water Natural Gas
Heating Forced Air
Cooling Central A/C, Ceiling Fan(s)
Equipment Built-In Microwave, Oven - Double, Stainless Steel Appliances, Dishwasher, Cooktop
Window Features Double Pane,Palladian,Screens,Skylights,Bay/Bow,Energy Efficient,Transom
Appliance Built-In Microwave, Oven - Double, Stainless Steel Appliances, Dishwasher, Cooktop
Heat Source Natural Gas
Laundry Main Floor
Exterior
Exterior Feature Deck(s)
Parking Features Garage - Front Entry, Inside Access, Covered Parking, Garage Door Opener, Oversized
Garage Spaces 4.0
Water Access N
Roof Type Architectural Shingle
Accessibility Level Entry - Main
Porch Deck(s)
Attached Garage 2
Total Parking Spaces 4
Garage Y
Building
Lot Description Backs - Open Common Area, Front Yard, Landscaping, Level, Rear Yard
Story 3
Foundation Concrete Perimeter
Sewer Public Sewer
Water Public
Architectural Style Colonial
Level or Stories 3
Additional Building Above Grade
New Construction N
Schools
High Schools Crofton
School District Anne Arundel County Public Schools
Others
Senior Community No
Tax ID 020234290063643
Ownership Fee Simple
SqFt Source Assessor
Special Listing Condition Standard
Read Less Info
Want to know what your home might be worth? Contact us for a FREE valuation!

Our team is ready to help you sell your home for the highest possible price ASAP

Bought with F. Aidan Surlis • RE/MAX Leading Edge
GET MORE INFORMATION
Broker-Owner | Lic# RM423246






