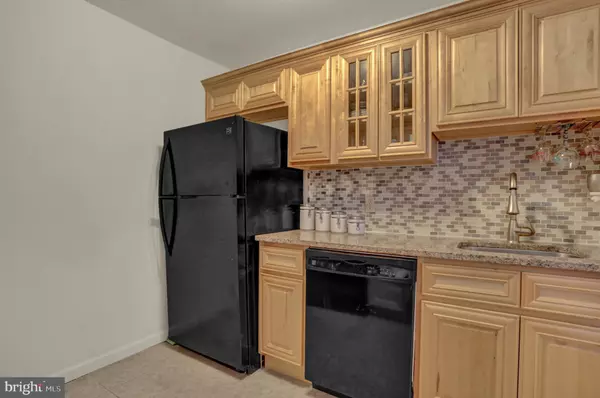$140,000
$135,000
3.7%For more information regarding the value of a property, please contact us for a free consultation.
2 Beds
2 Baths
1,200 SqFt
SOLD DATE : 05/14/2021
Key Details
Sold Price $140,000
Property Type Townhouse
Sub Type Interior Row/Townhouse
Listing Status Sold
Purchase Type For Sale
Square Footage 1,200 sqft
Price per Sqft $116
Subdivision Village Of Valley Green
MLS Listing ID PAYK154656
Sold Date 05/14/21
Style Traditional
Bedrooms 2
Full Baths 2
HOA Fees $39/mo
HOA Y/N Y
Abv Grd Liv Area 1,200
Originating Board BRIGHT
Year Built 1984
Annual Tax Amount $1,669
Tax Year 2020
Lot Size 1,839 Sqft
Acres 0.04
Property Description
Great opportunity to own for less than you would pay in rent! Become a homeowner, take advantage of historically low interest rates, and start building equity now! This move in ready, low maintenance townhome features two large bedrooms and two full bathrooms. It includes a spacious living area and updated kitchen. The kitchen features gorgeous wood cabinetry, granite counters, and a stylish backsplash. A large dining area features a new patio door to let in plenty of sunlight and leads out to the deck. The large, primary bedroom features a walk in closet. Much more storage and space to spread out in the basement with a door to the back yard. The Village of Valley Green amenities include a swimming pool, club house, basketball court, tennis court, and multiple playgrounds all at a low $39/month HOA fee. Conveniently located between York and Harrisburg with easy access to I-83 and the PA Turnpike. Close to major shopping. Newer updates include: 2017 water heater, 2014 kitchen, carpeting, and some window replacements, 2015 back deck boards, 2019 front deck boards, 2018 patio door (10 year warranty).
Location
State PA
County York
Area Newberry Twp (15239)
Zoning RESIDENTIAL
Rooms
Basement Full, Unfinished, Daylight, Partial, Interior Access, Outside Entrance, Walkout Level
Interior
Interior Features Attic, Carpet, Crown Moldings, Dining Area, Window Treatments
Hot Water Electric
Heating Baseboard - Electric
Cooling Window Unit(s)
Flooring Carpet
Equipment Built-In Microwave, Dishwasher, Dryer - Electric, Oven/Range - Electric, Refrigerator, Washer
Furnishings No
Fireplace N
Appliance Built-In Microwave, Dishwasher, Dryer - Electric, Oven/Range - Electric, Refrigerator, Washer
Heat Source Electric
Exterior
Garage Spaces 2.0
Fence Partially, Rear
Amenities Available Basketball Courts, Common Grounds, Community Center, Pool - Outdoor, Tennis Courts, Tot Lots/Playground
Water Access N
Roof Type Architectural Shingle
Accessibility 32\"+ wide Doors
Total Parking Spaces 2
Garage N
Building
Lot Description Cleared
Story 2
Sewer Public Sewer
Water Public
Architectural Style Traditional
Level or Stories 2
Additional Building Above Grade, Below Grade
New Construction N
Schools
Elementary Schools Red Mill
Middle Schools Crossroads
High Schools Red Land
School District West Shore
Others
Pets Allowed Y
HOA Fee Include Snow Removal,Common Area Maintenance
Senior Community No
Tax ID 39-000-08-0476-00-00000
Ownership Fee Simple
SqFt Source Assessor
Acceptable Financing Conventional, Cash, FHA, USDA, VA
Horse Property N
Listing Terms Conventional, Cash, FHA, USDA, VA
Financing Conventional,Cash,FHA,USDA,VA
Special Listing Condition Standard
Pets Allowed Case by Case Basis
Read Less Info
Want to know what your home might be worth? Contact us for a FREE valuation!

Our team is ready to help you sell your home for the highest possible price ASAP

Bought with Loree W Foster • Berkshire Hathaway HomeServices Homesale Realty
GET MORE INFORMATION
Broker-Owner | Lic# RM423246






