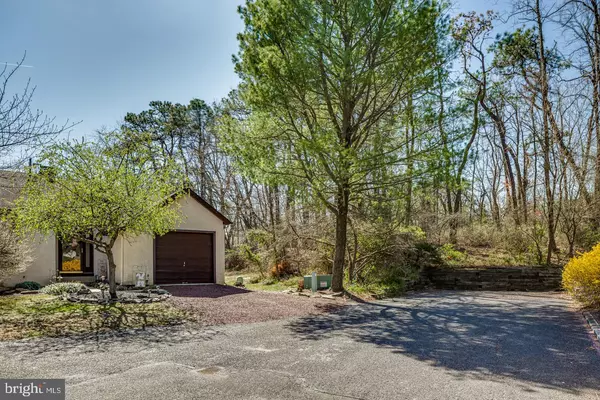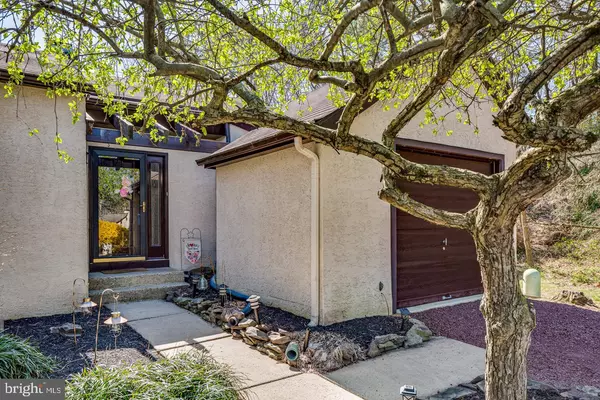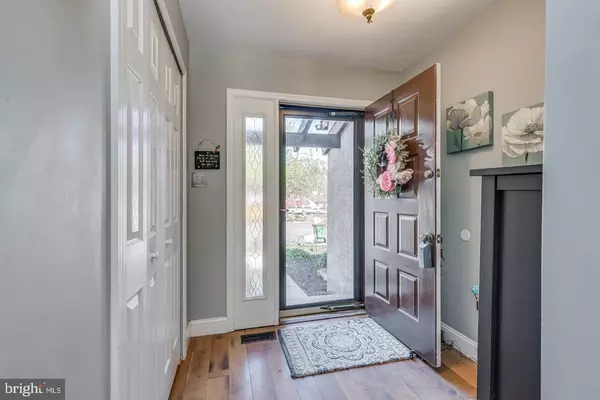$208,800
$210,000
0.6%For more information regarding the value of a property, please contact us for a free consultation.
2 Beds
2 Baths
1,094 SqFt
SOLD DATE : 07/29/2021
Key Details
Sold Price $208,800
Property Type Townhouse
Sub Type End of Row/Townhouse
Listing Status Sold
Purchase Type For Sale
Square Footage 1,094 sqft
Price per Sqft $190
Subdivision Kings Grant
MLS Listing ID NJBL395090
Sold Date 07/29/21
Style Villa
Bedrooms 2
Full Baths 1
Half Baths 1
HOA Fees $160/mo
HOA Y/N Y
Abv Grd Liv Area 1,094
Originating Board BRIGHT
Year Built 1985
Annual Tax Amount $5,484
Tax Year 2020
Lot Size 4,416 Sqft
Acres 0.1
Lot Dimensions 48.00 x 92.00
Property Description
MOVE RIGHT IN to this adorable Rancher/Villa with Garage and a large backyard and deck on a spacious wooded lot. There is a lot of space packed into this END UNIT home which backs to the woods and provides plenty of privacy for entertaining and relaxing. The foyer invites you into the open floor plan which includes a dining area, a breakfast bar, the family room and the kitchen. There is plenty of natural light in this space with large windows, a skylight, ceiling fan and a beautiful stone fireplace. A sliding glass door off the family room opens to the picturesque backyard which includes an extra large deck and private back and side yards. There are two well sized bedrooms that share the hall bath. The powder room and laundry room complete the living space. Includes a 1 year home warranty. Do not miss this move-in ready home! Enjoy the pool exclusive to Villa Royale residents only or the Kings Grant Community pool. Kings Grant offers some terrific amenities including lakes for light boating, fishing, swimming and skating plus a community pool, tennis courts, basketball courts, hiking and biking trails, tot lots, a clubhouse plus golf for an additional fee. Highly rated school system. Close to shopping, transportation, restaurants and Philadelphia as well as all major roads and highways Rt 70, 70, 295 and NJ Turnpike!. Reasonably priced living in the heart of everything! Schedule your visit today!
Location
State NJ
County Burlington
Area Evesham Twp (20313)
Zoning RD-1
Rooms
Other Rooms Living Room, Dining Room, Bedroom 2, Kitchen, Bedroom 1, Laundry
Main Level Bedrooms 2
Interior
Interior Features Breakfast Area, Skylight(s), Laundry Chute
Hot Water Electric
Heating Forced Air
Cooling Central A/C
Fireplaces Number 1
Fireplaces Type Stone
Equipment Built-In Microwave, Built-In Range, Dishwasher, Disposal, Oven - Self Cleaning, Refrigerator
Fireplace Y
Window Features Energy Efficient,Replacement
Appliance Built-In Microwave, Built-In Range, Dishwasher, Disposal, Oven - Self Cleaning, Refrigerator
Heat Source Natural Gas
Laundry Main Floor
Exterior
Exterior Feature Deck(s)
Parking Features Garage - Front Entry
Garage Spaces 3.0
Water Access N
Accessibility None
Porch Deck(s)
Attached Garage 1
Total Parking Spaces 3
Garage Y
Building
Story 1
Foundation Concrete Perimeter
Sewer Public Sewer
Water Public
Architectural Style Villa
Level or Stories 1
Additional Building Above Grade, Below Grade
New Construction N
Schools
Elementary Schools Rice
Middle Schools Marlton Middle M.S.
High Schools Cherokee H.S.
School District Evesham Township
Others
HOA Fee Include Pool(s),Trash,Common Area Maintenance
Senior Community No
Tax ID 13-00051 28-00001
Ownership Fee Simple
SqFt Source Assessor
Special Listing Condition Standard
Read Less Info
Want to know what your home might be worth? Contact us for a FREE valuation!

Our team is ready to help you sell your home for the highest possible price ASAP

Bought with Jennifer A Lynch • Keller Williams Realty - Medford
GET MORE INFORMATION

Broker-Owner | Lic# RM423246






