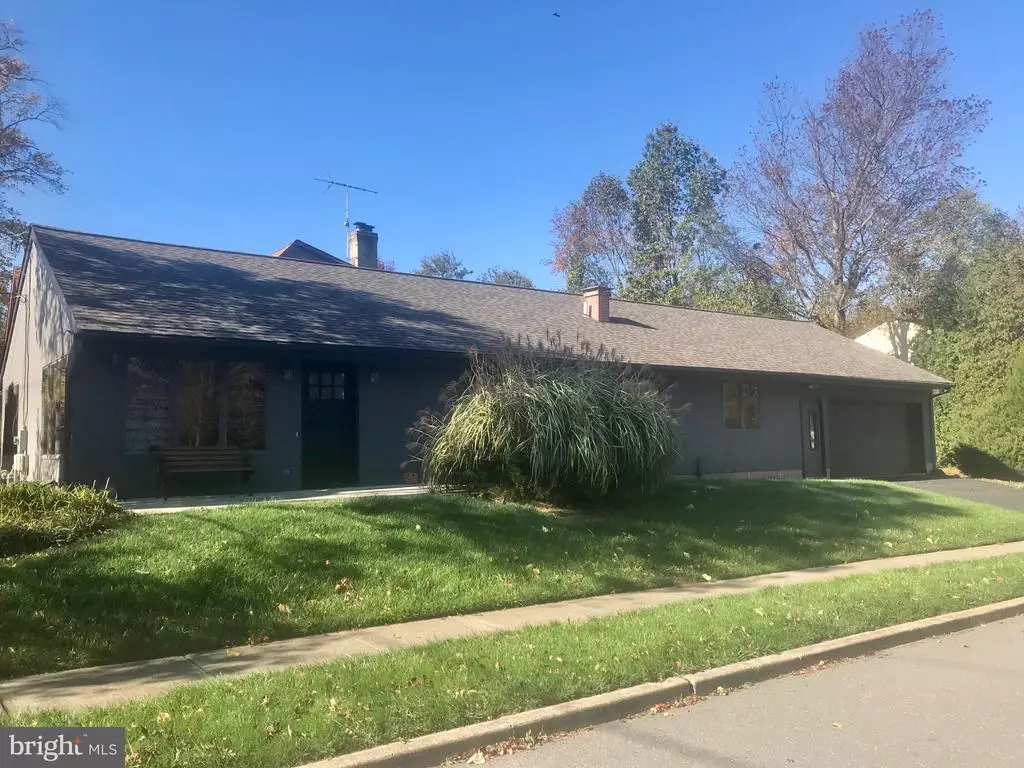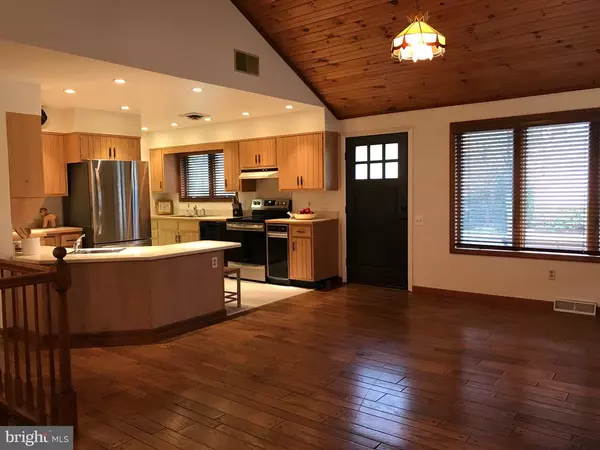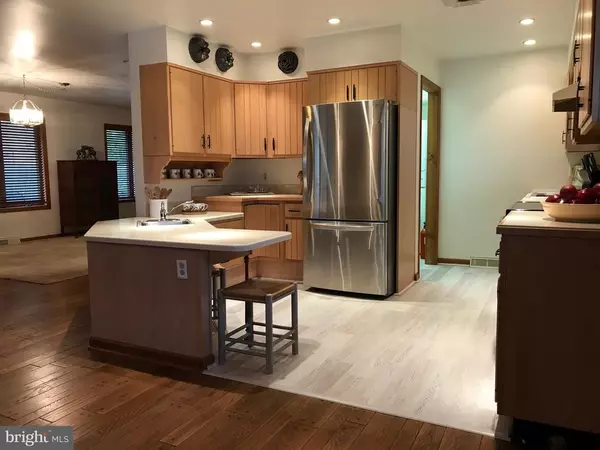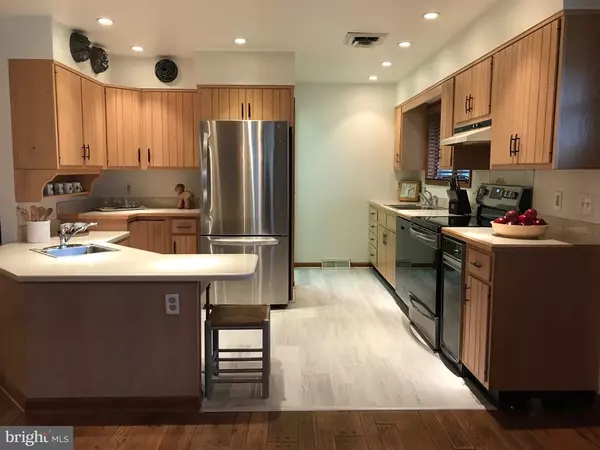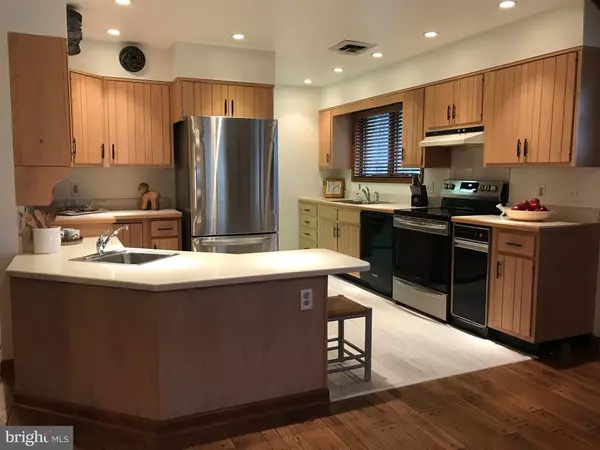$305,000
$299,000
2.0%For more information regarding the value of a property, please contact us for a free consultation.
2 Beds
2 Baths
1,590 SqFt
SOLD DATE : 01/06/2021
Key Details
Sold Price $305,000
Property Type Single Family Home
Sub Type Detached
Listing Status Sold
Purchase Type For Sale
Square Footage 1,590 sqft
Price per Sqft $191
Subdivision Not On List
MLS Listing ID NJME304148
Sold Date 01/06/21
Style Ranch/Rambler
Bedrooms 2
Full Baths 2
HOA Y/N N
Abv Grd Liv Area 1,590
Originating Board BRIGHT
Year Built 1988
Annual Tax Amount $7,601
Tax Year 2019
Lot Size 8,276 Sqft
Acres 0.19
Property Description
Gently nested on a corner lot this picture perfect ranch style home offers a modern open concept floor plan! Inviting on the outside with its clean lines, updated roof, and gorgeous new front and rear custom entry doors that welcome you home in style. Inside you will marvel at the soaring vaulted ceilings and sunny open living spaces that give you a clear sight lines from kitchen to living room to dining room and den! There are 2 generous bedrooms including the master with an oversized 4 piece ensuite bath, and a hall 3 piece bath to complete the main level! The lower level is accessed by an open staircase beautifully tying the upper and lower floors together! The lower level has been professionally waterproofed and is ready for your finishing touches! It also offers a plumbed out full bath and wet bar area. The separate staircase to the rear yard provides an additional egress for this level. Out back a freshly stained deck is the perfect place to entertain or enjoy a quiet book in fair weather! The impeccably maintained exterior has been freshly painted and maintenance free for years to come! Welcome home!
Location
State NJ
County Mercer
Area Lawrence Twp (21107)
Zoning RES
Rooms
Other Rooms Living Room, Dining Room, Bedroom 2, Den, Bedroom 1, Bathroom 1, Bathroom 2
Basement Full, Outside Entrance, Walkout Stairs, Heated, Connecting Stairway
Main Level Bedrooms 2
Interior
Interior Features Attic, Breakfast Area, Carpet, Ceiling Fan(s), Dining Area, Entry Level Bedroom, Floor Plan - Open, Formal/Separate Dining Room, Pantry, Recessed Lighting, Stall Shower, Tub Shower, Wood Floors
Hot Water Electric
Heating Forced Air
Cooling Central A/C
Fireplace N
Heat Source Natural Gas
Laundry Main Floor
Exterior
Parking Features Garage - Front Entry, Inside Access
Garage Spaces 2.0
Water Access N
Roof Type Asphalt
Accessibility Accessible Switches/Outlets, Doors - Lever Handle(s), Grab Bars Mod, Other Bath Mod, Roll-under Vanity, Roll-in Shower, Wheelchair Mod
Attached Garage 2
Total Parking Spaces 2
Garage Y
Building
Lot Description Corner, Front Yard, Landscaping, Rear Yard, SideYard(s)
Story 1
Sewer Public Sewer
Water Public
Architectural Style Ranch/Rambler
Level or Stories 1
Additional Building Above Grade
New Construction N
Schools
Elementary Schools Eldridge Park School
Middle Schools Lawrence M.S.
High Schools Lawrence H.S.
School District Lawrence Township Public Schools
Others
Pets Allowed Y
Senior Community No
Tax ID 07-02501-00012
Ownership Fee Simple
SqFt Source Estimated
Special Listing Condition Standard
Pets Allowed No Pet Restrictions
Read Less Info
Want to know what your home might be worth? Contact us for a FREE valuation!

Our team is ready to help you sell your home for the highest possible price ASAP

Bought with Cathy P Rizzi • BHHS Fox & Roach - Princeton
GET MORE INFORMATION
Broker-Owner | Lic# RM423246

