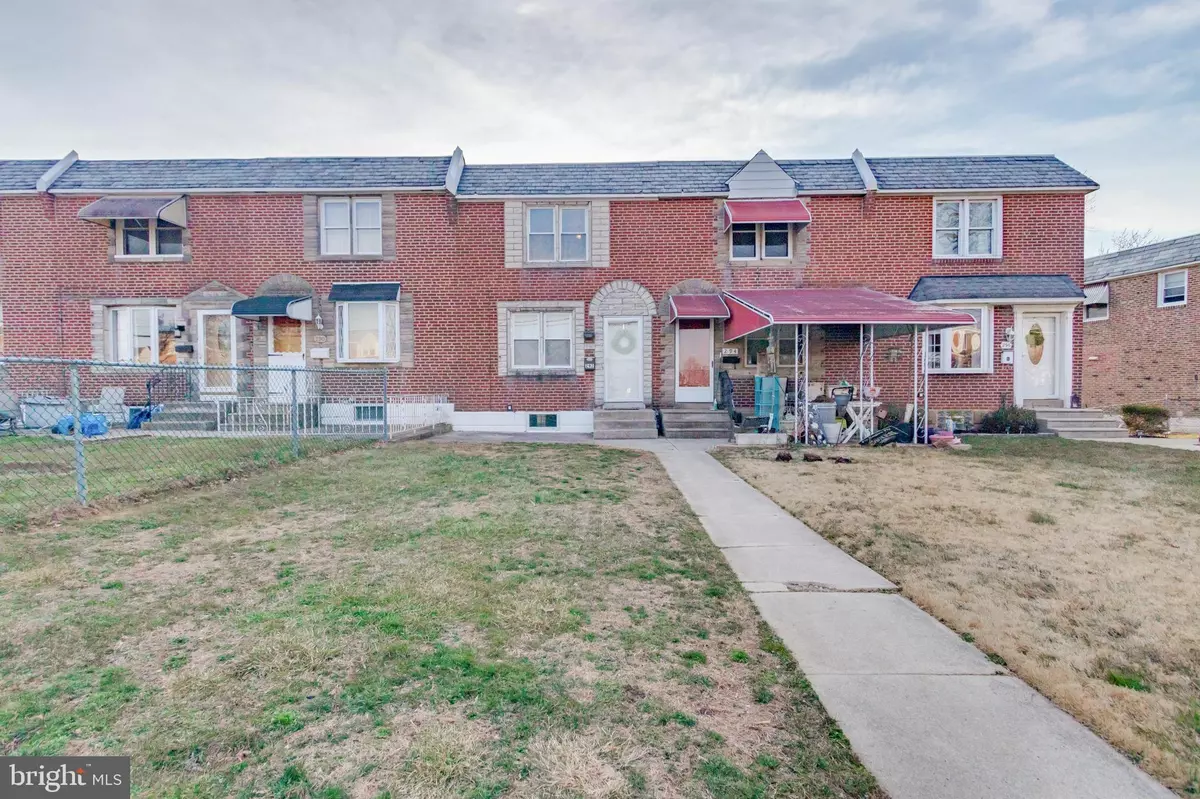$175,000
$172,500
1.4%For more information regarding the value of a property, please contact us for a free consultation.
3 Beds
1 Bath
1,152 SqFt
SOLD DATE : 04/23/2021
Key Details
Sold Price $175,000
Property Type Townhouse
Sub Type Interior Row/Townhouse
Listing Status Sold
Purchase Type For Sale
Square Footage 1,152 sqft
Price per Sqft $151
Subdivision Westbrook Park
MLS Listing ID PADE541046
Sold Date 04/23/21
Style Colonial
Bedrooms 3
Full Baths 1
HOA Y/N N
Abv Grd Liv Area 1,152
Originating Board BRIGHT
Year Built 1949
Annual Tax Amount $4,728
Tax Year 2021
Lot Size 1,830 Sqft
Acres 0.04
Lot Dimensions 16.00 x 116.00
Property Description
ALL OFFERS DUE BY MONDAY, 3/22 BY 6PM. Wow! This "priced to sell" home has been lovingly maintained and upgraded by it's current owners. Enter from the front door into a generously sized living area that attaches to the dining room. Just off the dining room is the kitchen for convenience when hosting get togethers or holidays. Proceed upstairs and you will find two generously sized bedrooms, and a third bedroom that could be used for an office, new baby, or sensory room. The bathroom is a good size and has a skylight for maximum light. As you head down to the partially finished basement, you will enter into an area that could easily be used as a den, playroom, gym, or home office. The laundry room, just off of this area provides access to the garage, located directly under the house, and to an additional door to the rear of the home. The sellers have recently installed new carpet and painted it tastefully throughout. Other upgrades include real Brazilian Cherry hardwood floors on the main level, a new roof (1 year old), new refrigerator, sink, garbage disposal, new circuit breaker box, and vinyl plank flooring in both the partially finished basement and the master bedroom. Additionally, ceiling fans have been installed in every room. This home is move-in ready, just waiting for you to put your finishing touches on it--schedule your tour today, this won't last long!
Location
State PA
County Delaware
Area Upper Darby Twp (10416)
Zoning RESIDENTIAL
Rooms
Basement Full
Interior
Interior Features Carpet, Ceiling Fan(s), Dining Area, Breakfast Area, Kitchen - Country, Skylight(s), Wood Floors
Hot Water Natural Gas
Heating Forced Air, Central
Cooling Central A/C
Flooring Carpet, Hardwood, Laminated, Vinyl
Equipment Dishwasher, Disposal, Dryer, Oven - Self Cleaning, Refrigerator, Washer, Water Heater
Appliance Dishwasher, Disposal, Dryer, Oven - Self Cleaning, Refrigerator, Washer, Water Heater
Heat Source Natural Gas
Exterior
Parking Features Garage - Rear Entry, Built In, Inside Access
Garage Spaces 1.0
Water Access N
Roof Type Flat
Accessibility None
Attached Garage 1
Total Parking Spaces 1
Garage Y
Building
Story 2
Sewer Public Sewer
Water Public
Architectural Style Colonial
Level or Stories 2
Additional Building Above Grade, Below Grade
New Construction N
Schools
Elementary Schools Westbrook Park
Middle Schools Drexel Hill
High Schools Upper Darby Senior
School District Upper Darby
Others
Senior Community No
Tax ID 16-13-02539-00
Ownership Fee Simple
SqFt Source Assessor
Acceptable Financing Conventional, Cash, FHA
Listing Terms Conventional, Cash, FHA
Financing Conventional,Cash,FHA
Special Listing Condition Standard
Read Less Info
Want to know what your home might be worth? Contact us for a FREE valuation!

Our team is ready to help you sell your home for the highest possible price ASAP

Bought with Marcus D Perez-Rocha Yeich • KW Philly
GET MORE INFORMATION
Broker-Owner | Lic# RM423246






