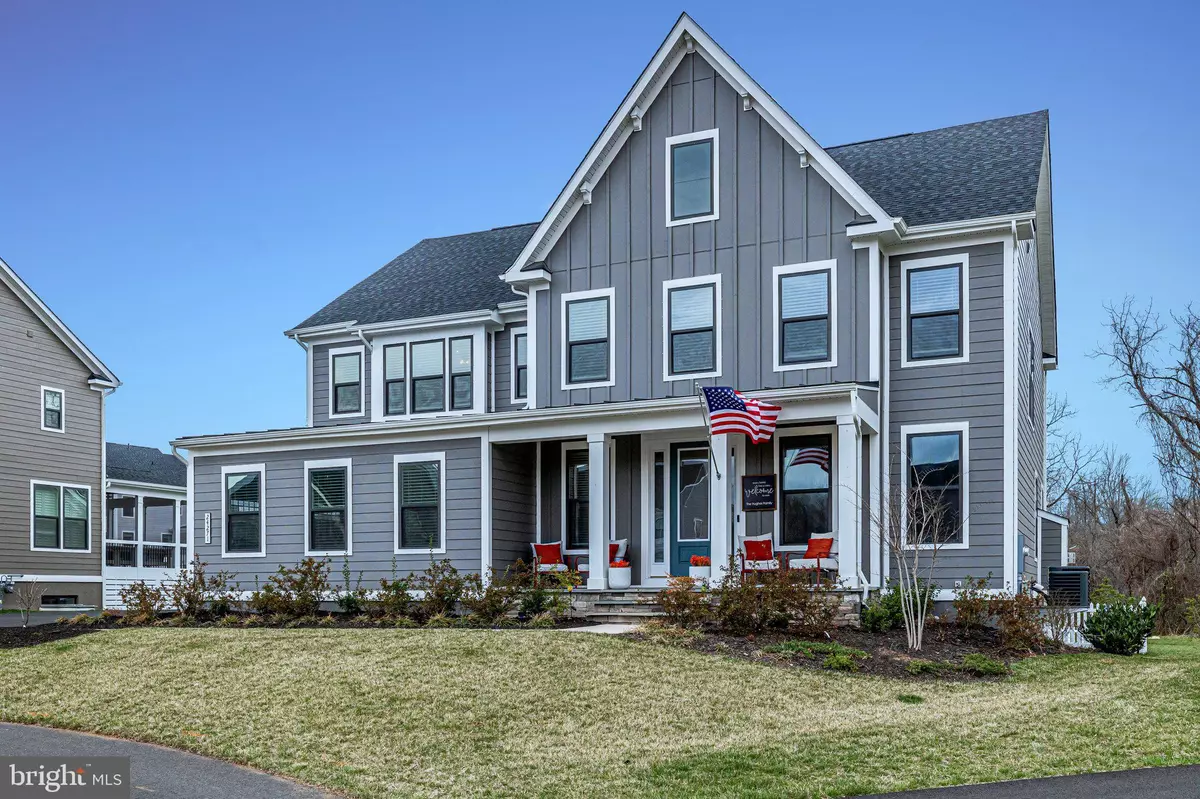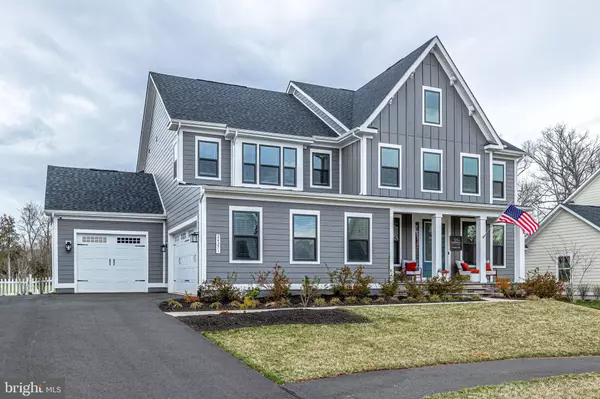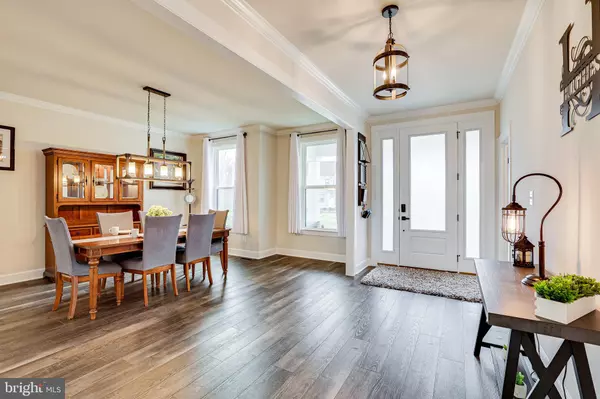$1,350,000
$1,299,999
3.8%For more information regarding the value of a property, please contact us for a free consultation.
5 Beds
5 Baths
4,769 SqFt
SOLD DATE : 05/25/2022
Key Details
Sold Price $1,350,000
Property Type Single Family Home
Sub Type Detached
Listing Status Sold
Purchase Type For Sale
Square Footage 4,769 sqft
Price per Sqft $283
Subdivision Grove At Willowsford
MLS Listing ID VALO2023018
Sold Date 05/25/22
Style Colonial
Bedrooms 5
Full Baths 4
Half Baths 1
HOA Fees $150/mo
HOA Y/N Y
Abv Grd Liv Area 3,659
Originating Board BRIGHT
Year Built 2019
Annual Tax Amount $10,689
Tax Year 2021
Lot Size 10,890 Sqft
Acres 0.25
Property Description
*Offer Deadline Sunday 04/17 @ 4PM.
Welcome to 24271 Shinyleaf Ct, a cul-de-sac house backed up to open space in the sought after Grove at Willowsford! The main floor has beautiful manufactured wood floors, a gas fireplace, a formal dining room, and a half bathroom for guests. French doors lead you into a private office. The family room has multiple windows with lots of natural light. The heart of the home is the gourmet kitchen with custom cabinets, granite, a large island, backsplash and stainless steel appliances. The mud room is dedicated to all things that need to be kept out of the way, but still be at an arms reach with built in storage, seating and hooks. Upstairs, french doors lead you into the Primary Suite with a tray ceiling, and his and hers walk in closets. The Primary Suite Bathroom has 2 separate sinks, a soaking tub and a large walk in shower with dual shower heads and a seated bench. The upstairs hallway is finished with gorgeous manufactured wood flooring, with the laundry room in close proximity near bedrooms for convenience. The hallway also leads you to 3 additional bedrooms 2 of them share a Jack and Jill bathroom and the other bedroom has a private en-suite bathroom. All bedrooms upstairs have walk-in closets and ceiling fans. The lower level has a large open rec room, the 5th bedroom and a full bath with plenty of room for storage. Entertaining will be easy outside enjoying a covered porch with Trex flooring, and a ceiling fan. There's an extended deck off the covered porch strong enough to hold the weight of a hot tub overlooking the spacious fenced in backyard and trees. The house overlooks the dog park and is right around the corner from the splash park. There's an in-ground sprinkler system in the front and the back for convenient watering. The home provides a 2 car side load garage, as well as a 1 car front load garage. This rare gem is located in Willowsford, the nation's community of the year, set in the rolling landscape of Loudoun County, inspired by Virginia's farming heritage! This resort style community offers numerous amenities including Community Pools, Clubhouse, Fitness Center, Community Events, zip line, tree houses, lakes, fishing ponds, water splash park, Willowsford Farm, and more! Easy access to Dulles Airport, Shopping, Restaurants, Vineyards, Commuter Routes and Future Metro Rail Extension to be concluded in 2022. Don't miss out on your opportunity to see this wonderful home today!
Location
State VA
County Loudoun
Zoning TR1UBF
Rooms
Basement Full, Space For Rooms, Daylight, Partial, Fully Finished
Main Level Bedrooms 5
Interior
Hot Water Natural Gas
Heating Forced Air
Cooling Central A/C
Fireplaces Number 1
Heat Source Natural Gas
Exterior
Parking Features Additional Storage Area, Garage - Front Entry, Garage - Side Entry, Garage Door Opener, Inside Access
Garage Spaces 7.0
Water Access N
Accessibility None
Attached Garage 3
Total Parking Spaces 7
Garage Y
Building
Story 3
Foundation Brick/Mortar
Sewer Public Sewer
Water Public
Architectural Style Colonial
Level or Stories 3
Additional Building Above Grade, Below Grade
New Construction N
Schools
School District Loudoun County Public Schools
Others
Pets Allowed Y
HOA Fee Include Pool(s)
Senior Community No
Tax ID 286287101000
Ownership Fee Simple
SqFt Source Assessor
Acceptable Financing Cash, Conventional, FHA, VA
Listing Terms Cash, Conventional, FHA, VA
Financing Cash,Conventional,FHA,VA
Special Listing Condition Standard
Pets Allowed No Pet Restrictions
Read Less Info
Want to know what your home might be worth? Contact us for a FREE valuation!

Our team is ready to help you sell your home for the highest possible price ASAP

Bought with Kevin E King • Keller Williams Realty
GET MORE INFORMATION

Broker-Owner | Lic# RM423246






