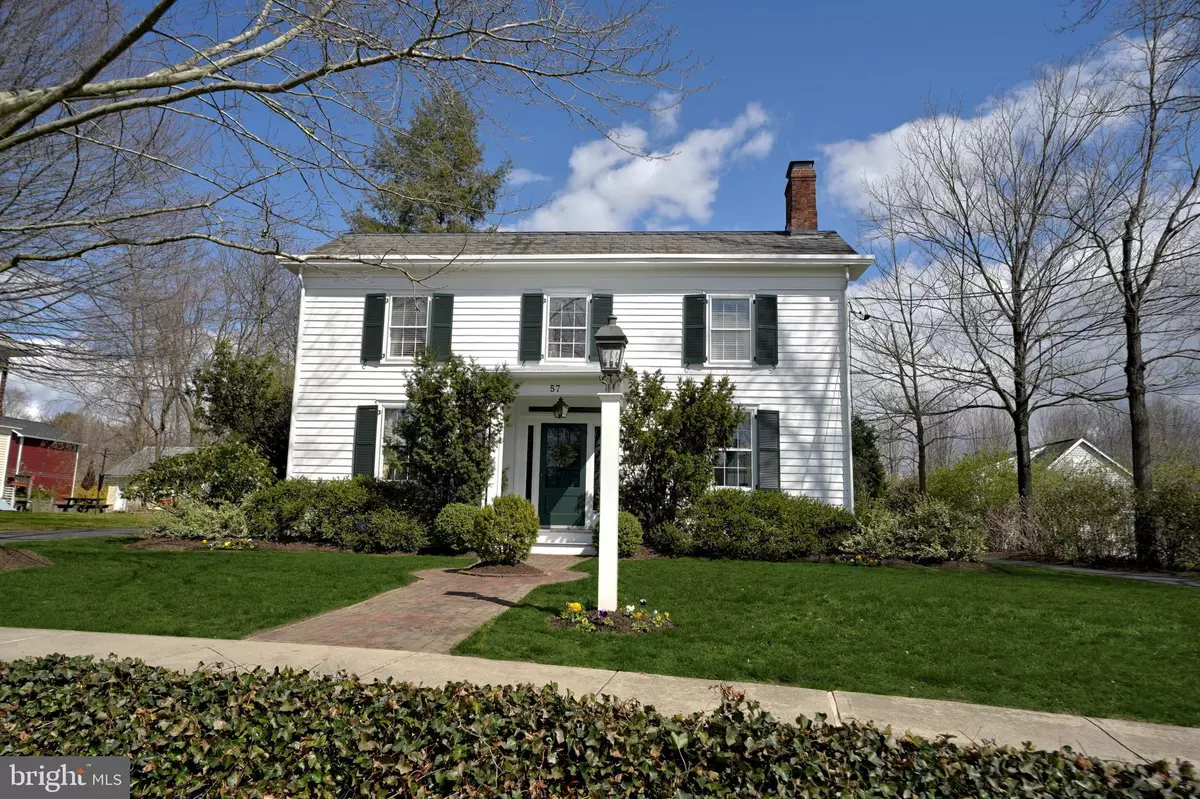$1,050,000
$1,095,000
4.1%For more information regarding the value of a property, please contact us for a free consultation.
4 Beds
3 Baths
3,286 SqFt
SOLD DATE : 07/15/2022
Key Details
Sold Price $1,050,000
Property Type Single Family Home
Sub Type Detached
Listing Status Sold
Purchase Type For Sale
Square Footage 3,286 sqft
Price per Sqft $319
Subdivision None Avilable
MLS Listing ID NJMX2002126
Sold Date 07/15/22
Style AirLite,Colonial,Traditional,Other
Bedrooms 4
Full Baths 2
Half Baths 1
HOA Y/N N
Abv Grd Liv Area 3,286
Originating Board BRIGHT
Year Built 1850
Annual Tax Amount $15,399
Tax Year 2021
Lot Size 0.667 Acres
Acres 0.67
Lot Dimensions 79.00 x 368.00
Property Description
This fully renovated home will exceed your expectations! Circa 1853, with an abundance of character and charm, this property has been meticulously and beautifully restored with no detail overlooked. The home includes a gorgeous kitchen, office, half bath, great room, 2nd floor primary bedroom suite with dressing area, full bath and walk-in closet. Formal living and dining rooms are spacious for gracious entertaining. The beautifully updated country chef's kitchen features Moravian Tile Works hand-made tile, custom cabinets, large center island with breakfast bar, reclaimed wood floors, top of the line stainless steel appliances, custom range hood, and granite countertops. Cozy up and read a book in the nook, with built-in bookcases, adjacent to the kitchen. The kitchen opens to the great room and has French door access to the patio and breathtaking views of the backyard. The adjacent game room, added in 2004, can accommodate the largest of gatherings and boasts built-ins, a full wall of windows and French doors which open to the antique brick and bluestone patio with pergola; the perfect setting for relaxing and entertaining. One of two staircases leads you to the second floor where youll find four generously sized bedrooms including the En-suite main bedroom with dressing area, 4 closets, one a walk-in, and full bath. Three additional bedrooms, one with two closets including another walk-in closet, a full bath and attic access complete the upper level. Keeping with the historic elements of the house, hardware, doors, hinges and wide pumpkin pine plank floors have been preserved throughout. At the end of the driveway you will find the lovely and professionally landscaped rear yard, indeed park-like, with access to Cranbury's Heritage Park with its serene location and walking paths; a 2car detached garage with loft storage and a separate room; perfect for an office or workshop. This home offers an abundance of closet space, 2 zone HVAC, tankless water heater, water softener and filtration system, irrigation system and more! Cranbury K-8 public school and Princeton High School.
Location
State NJ
County Middlesex
Area Cranbury Twp (21202)
Zoning V/HR
Rooms
Other Rooms Living Room, Dining Room, Primary Bedroom, Sitting Room, Bedroom 2, Bedroom 3, Bedroom 4, Kitchen, Game Room, Family Room, Breakfast Room, Office, Primary Bathroom, Full Bath
Basement Unfinished, Other
Interior
Interior Features Attic, Built-Ins, Curved Staircase, Dining Area, Family Room Off Kitchen, Floor Plan - Traditional, Formal/Separate Dining Room, Kitchen - Country, Kitchen - Eat-In, Kitchen - Gourmet, Kitchen - Island, Sprinkler System, Upgraded Countertops, Walk-in Closet(s), Window Treatments, Wood Floors, Additional Stairway
Hot Water Tankless
Heating Radiator
Cooling Central A/C
Flooring Ceramic Tile, Hardwood
Fireplaces Number 1
Fireplaces Type Brick, Mantel(s), Wood
Equipment Dishwasher, Dryer, Exhaust Fan, Oven - Self Cleaning, Oven - Single, Oven/Range - Gas, Range Hood, Refrigerator, Stainless Steel Appliances, Washer, Water Conditioner - Owned, Water Heater - Tankless, Microwave
Furnishings No
Fireplace Y
Window Features Double Pane,Storm,Screens,Wood Frame
Appliance Dishwasher, Dryer, Exhaust Fan, Oven - Self Cleaning, Oven - Single, Oven/Range - Gas, Range Hood, Refrigerator, Stainless Steel Appliances, Washer, Water Conditioner - Owned, Water Heater - Tankless, Microwave
Heat Source Natural Gas
Laundry Basement
Exterior
Exterior Feature Patio(s), Porch(es)
Parking Features Covered Parking, Additional Storage Area, Garage - Front Entry, Garage Door Opener
Garage Spaces 10.0
Utilities Available Cable TV, Phone
Water Access N
View Park/Greenbelt
Roof Type Slate,Shingle
Accessibility None
Porch Patio(s), Porch(es)
Total Parking Spaces 10
Garage Y
Building
Story 2
Foundation Concrete Perimeter, Stone
Sewer Public Sewer
Water Public
Architectural Style AirLite, Colonial, Traditional, Other
Level or Stories 2
Additional Building Above Grade, Below Grade
New Construction N
Schools
High Schools Princeton H.S.
School District Cranbury Township Public Schools
Others
Senior Community No
Tax ID 02-00018-00001
Ownership Fee Simple
SqFt Source Assessor
Security Features Security System
Acceptable Financing Conventional, Cash
Listing Terms Conventional, Cash
Financing Conventional,Cash
Special Listing Condition Standard
Read Less Info
Want to know what your home might be worth? Contact us for a FREE valuation!

Our team is ready to help you sell your home for the highest possible price ASAP

Bought with Deanna M Anderson • Coldwell Banker Residential Brokerage - Princeton
GET MORE INFORMATION
Broker-Owner | Lic# RM423246






