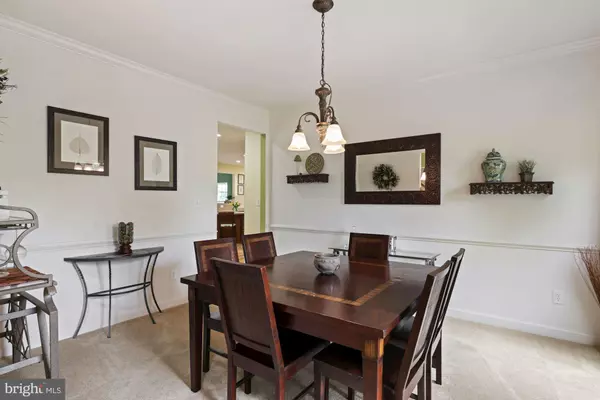$900,000
$900,000
For more information regarding the value of a property, please contact us for a free consultation.
4 Beds
5 Baths
5,687 SqFt
SOLD DATE : 08/10/2021
Key Details
Sold Price $900,000
Property Type Single Family Home
Sub Type Detached
Listing Status Sold
Purchase Type For Sale
Square Footage 5,687 sqft
Price per Sqft $158
Subdivision Cattail Passage
MLS Listing ID MDAA469572
Sold Date 08/10/21
Style Colonial
Bedrooms 4
Full Baths 4
Half Baths 1
HOA Fees $50/mo
HOA Y/N Y
Abv Grd Liv Area 3,936
Originating Board BRIGHT
Year Built 2006
Annual Tax Amount $8,748
Tax Year 2020
Lot Size 0.367 Acres
Acres 0.37
Property Description
Stunning colonial home nestled on a cul-de-sac in the Cattail Passage community boasting four bedrooms, four full baths, and one half bath! Enter into the grand 2-story foyer featuring gleaming hardwood floors, and chair railing. Adjacent formal living and dining rooms adorned with plush carpeting, and architectural columns. Expansive bright and airy open floor plan provides great flow for entertaining family and friends. Family room hosts a gas burning fireplace. Prepare delectable meals in the eat-in kitchen appointed with silestone countertops, stainless steel appliances, 42-inch cabinetry, breakfast bar island, and adjacent breakfast room with French doors to the screened in porch overlooking the private rear yard, and mature trees. An office with French doors, a half bath, and laundry room complete the main level. Relax and unwind in the primary bedroom adorned with a separate sitting area, plush carpeting, tray ceiling, dual walk in closets, and generously sized en-suite bath with dual vanities, a soaker tub, and separate shower. Three additional bedrooms, with en-suite baths complete the upper level sleeping quarters. Host family movie or game nights downstairs to the lower level recreation room, and game room embellished with a bar, a second gas burning fireplace, and a full bath. Enjoy your summer nights hanging out by a fire on the patio, grilling out on the outdoor grill with granite countertops, or relaxing in the screened in porch. Commuter routes including MD-70, US-50, and I-97 offer convenient access to DC, Baltimore, Columbia, Ft. Meade, BWI Airport, and more. Park Plaza Shopping Center, Severna Park Marketplace, Downtown Annapolis, and Westfield Annapolis Mall provide many nearby shopping, dining, and entertainment options. Outdoor recreation awaits you at the B&A Trail and Kinder Farm Park. Updates: Landscaping, sunroom, lower level bathroom, appliances, fresh paint
Location
State MD
County Anne Arundel
Zoning R2
Rooms
Other Rooms Living Room, Dining Room, Primary Bedroom, Sitting Room, Bedroom 3, Bedroom 4, Bedroom 5, Kitchen, Game Room, Family Room, Foyer, Breakfast Room, Laundry, Office, Recreation Room
Basement Fully Finished, Connecting Stairway, Interior Access, Windows
Interior
Interior Features Attic, Breakfast Area, Carpet, Ceiling Fan(s), Chair Railings, Combination Dining/Living, Combination Kitchen/Dining, Combination Kitchen/Living, Crown Moldings, Family Room Off Kitchen, Floor Plan - Open, Formal/Separate Dining Room, Kitchen - Country, Kitchen - Eat-In, Kitchen - Island, Primary Bath(s), Recessed Lighting, Walk-in Closet(s), Window Treatments, Wood Floors, Bar
Hot Water Natural Gas
Heating Heat Pump(s), Programmable Thermostat
Cooling Central A/C, Programmable Thermostat
Flooring Carpet, Hardwood, Ceramic Tile
Fireplaces Number 2
Fireplaces Type Gas/Propane, Mantel(s)
Equipment Built-In Microwave, Dishwasher, Disposal, Dryer, Oven - Double, Oven - Wall, Refrigerator, Stainless Steel Appliances, Washer, Water Heater
Fireplace Y
Window Features Double Pane,Screens
Appliance Built-In Microwave, Dishwasher, Disposal, Dryer, Oven - Double, Oven - Wall, Refrigerator, Stainless Steel Appliances, Washer, Water Heater
Heat Source Electric
Laundry Main Floor
Exterior
Exterior Feature Deck(s), Patio(s), Porch(es), Screened
Parking Features Garage - Front Entry, Garage Door Opener, Inside Access
Garage Spaces 2.0
Water Access N
View Garden/Lawn, Trees/Woods
Roof Type Asphalt,Shingle
Accessibility Other
Porch Deck(s), Patio(s), Porch(es), Screened
Attached Garage 2
Total Parking Spaces 2
Garage Y
Building
Lot Description Backs to Trees, Cul-de-sac, Front Yard, Landscaping, Rear Yard, SideYard(s), Trees/Wooded
Story 3
Sewer Public Sewer
Water Public
Architectural Style Colonial
Level or Stories 3
Additional Building Above Grade, Below Grade
Structure Type Cathedral Ceilings,Dry Wall,High,Tray Ceilings
New Construction N
Schools
Elementary Schools Severna Park
Middle Schools Severna Park
High Schools Severna Park
School District Anne Arundel County Public Schools
Others
Senior Community No
Tax ID 020316790221821
Ownership Fee Simple
SqFt Source Assessor
Security Features Main Entrance Lock,Smoke Detector
Special Listing Condition Standard
Read Less Info
Want to know what your home might be worth? Contact us for a FREE valuation!

Our team is ready to help you sell your home for the highest possible price ASAP

Bought with William C Lambros • Keller Williams Select Realtors
GET MORE INFORMATION
Broker-Owner | Lic# RM423246






