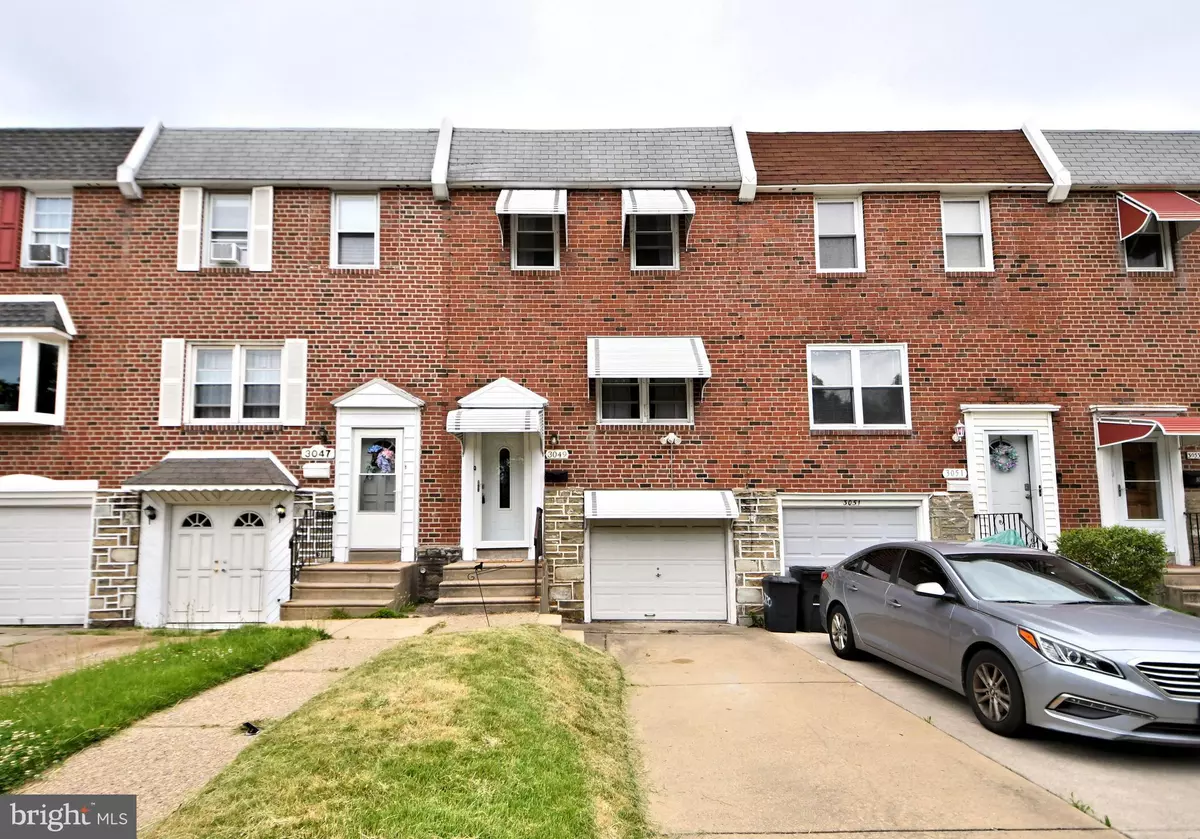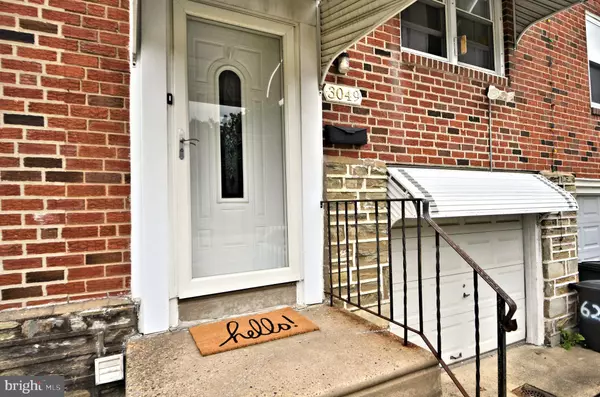$275,000
$289,900
5.1%For more information regarding the value of a property, please contact us for a free consultation.
3 Beds
2 Baths
1,332 SqFt
SOLD DATE : 08/01/2022
Key Details
Sold Price $275,000
Property Type Townhouse
Sub Type Interior Row/Townhouse
Listing Status Sold
Purchase Type For Sale
Square Footage 1,332 sqft
Price per Sqft $206
Subdivision Walton Park
MLS Listing ID PAPH2131414
Sold Date 08/01/22
Style Bi-level,Traditional
Bedrooms 3
Full Baths 1
Half Baths 1
HOA Y/N N
Abv Grd Liv Area 1,332
Originating Board BRIGHT
Year Built 1983
Annual Tax Amount $2,809
Tax Year 2022
Lot Size 1,802 Sqft
Acres 0.04
Lot Dimensions 18.00 x 100.00
Property Description
Your new home awaits. Welcome to 3049 Comly Rd, a beautiful and charming brick home in the Walton Park neighborhood. The first thing youll notice is a two car driveway in front of the home leading you in. Enter into this welcoming home and head straight up to the large, open living room. This room has enough space for a full living area or half dining, half living. The possibilities are endless! There is a ton of natural light and air being brought in by the large window in back of the house and circulated by the ceiling fan. Adding onto the living room is a great office/possible fourth bedroom space. Perfect for the work from home world that we live in today! Previous owners used it as a small bedroom and it worked well. The living room gives way to the eat in kitchen which has a gas stove and plenty of cabinet space. Bring your ideas and creativity for a back splash and finish it off! In the foyer, be sure to open your storage closet which makes for a great extra area. Heading upstairs you will find 3 nicely sized bedrooms, highlighted by the primary bedroom. This room has two large windows, two large closets, and plenty of space for more drawers if needed. All three bedrooms have ceiling fans to keep the air fresh and moving. The full bath has a skylight and upgraded sink. As you head downstairs to finish things off, you will be wowed by the huge, open, finished basement area. This amazing extra space gives way to so much. An extra half bath, additional storage closets, closeted laundry and utilities, and a massive bar! The possibilities are truly endless here. This area gives way to a walk out basement door to the zero maintenance backyard. Fully fenced in, you wont have to worry about cutting grass, nor storing any lawn equipment here as the area is fully concreted. The home also has a new Central Air system installed in June of 2020. This home is conveniently located near all major highways, groceries, shopping, and the brand new TOP GOLF. With so much to offer, this home will make an amazing ONE for the next owner. Make your appointment today!
Location
State PA
County Philadelphia
Area 19154 (19154)
Zoning RSA4
Rooms
Basement Daylight, Full, Fully Finished, Walkout Level
Interior
Interior Features Floor Plan - Open, Kitchen - Eat-In, Skylight(s)
Hot Water Natural Gas
Heating Forced Air
Cooling Central A/C
Equipment Dishwasher, Dryer, Washer
Furnishings No
Fireplace N
Appliance Dishwasher, Dryer, Washer
Heat Source Natural Gas
Laundry Basement
Exterior
Garage Spaces 2.0
Utilities Available Cable TV
Water Access N
Roof Type Shingle
Accessibility None
Total Parking Spaces 2
Garage N
Building
Story 2
Foundation Other
Sewer Public Sewer
Water Public
Architectural Style Bi-level, Traditional
Level or Stories 2
Additional Building Above Grade, Below Grade
New Construction N
Schools
School District The School District Of Philadelphia
Others
Senior Community No
Tax ID 662483600
Ownership Fee Simple
SqFt Source Assessor
Acceptable Financing Cash, Conventional, FHA
Listing Terms Cash, Conventional, FHA
Financing Cash,Conventional,FHA
Special Listing Condition Standard
Read Less Info
Want to know what your home might be worth? Contact us for a FREE valuation!

Our team is ready to help you sell your home for the highest possible price ASAP

Bought with Anthony Mooney Jr. • EXP Realty, LLC
GET MORE INFORMATION

Broker-Owner | Lic# RM423246






