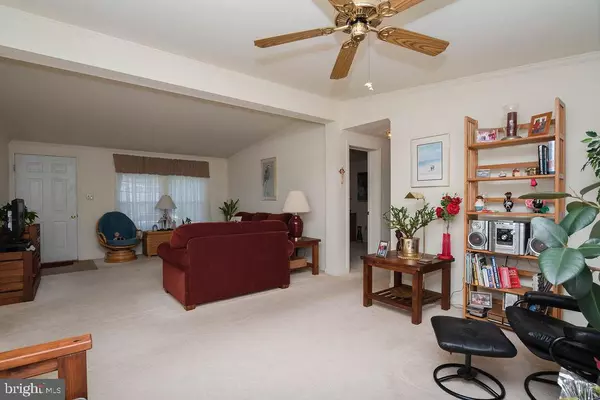$225,000
$229,000
1.7%For more information regarding the value of a property, please contact us for a free consultation.
3 Beds
2 Baths
1,404 SqFt
SOLD DATE : 10/01/2020
Key Details
Sold Price $225,000
Property Type Single Family Home
Sub Type Detached
Listing Status Sold
Purchase Type For Sale
Square Footage 1,404 sqft
Price per Sqft $160
Subdivision Mystic Harbour
MLS Listing ID MDWO115052
Sold Date 10/01/20
Style Ranch/Rambler
Bedrooms 3
Full Baths 2
HOA Fees $82/mo
HOA Y/N Y
Abv Grd Liv Area 1,404
Originating Board BRIGHT
Year Built 1999
Annual Tax Amount $1,797
Tax Year 2020
Lot Size 6,903 Sqft
Acres 0.16
Lot Dimensions 0.00 x 0.00
Property Description
NEW PRICE! Well maintained rancher overlooking the pond in affordable Mystic Harbour located in West Ocean City. . Price reflects the need for updated flooring. Newer HWH & Dryer(2013), Side by Side Fridge and dishwasher (2015), disposal (2012). All new plumbing (2020). Seller states roof was replaced 5-7 yrs ago but does not recall exact year. Large attached shed for all your beach toys, nice deck overlooking the pond for outdoor enjoyment. Split bedroom floor plan, living room, sitting area (or dining room), nice open kitchen with a breakfast nook overlooking the pond. Window awnings are retractable and allows for plenty of light or protection from the sunsets. Original owner has taken very good care of the home. Be sure to add it to your "must see homes list!"Walking distance to the pool, grass cutting and trash pick up are all included in the low $82 per month HOA fee. Just minutes to Assateague, OC Beaches and Boardwalk, great restaurants, outlet mall, groceries and entertainment. Best of all worlds!! Won't last long!! Ready for immediate occupancy!
Location
State MD
County Worcester
Area West Ocean City (85)
Zoning R-4
Rooms
Other Rooms Living Room, Primary Bedroom, Bedroom 2, Bedroom 3, Kitchen, Bathroom 2, Primary Bathroom
Main Level Bedrooms 3
Interior
Interior Features Breakfast Area, Carpet, Ceiling Fan(s), Entry Level Bedroom, Primary Bath(s), Window Treatments
Hot Water Electric
Heating Forced Air
Cooling Central A/C, Ceiling Fan(s)
Flooring Carpet, Vinyl
Equipment Dishwasher, Disposal, Dryer - Electric, Oven/Range - Electric, Refrigerator, Washer, Water Heater
Furnishings No
Appliance Dishwasher, Disposal, Dryer - Electric, Oven/Range - Electric, Refrigerator, Washer, Water Heater
Heat Source Propane - Leased
Laundry Dryer In Unit, Washer In Unit
Exterior
Exterior Feature Deck(s)
Garage Spaces 2.0
Amenities Available Basketball Courts, Pool - Outdoor, Tennis Courts, Tot Lots/Playground
Water Access Y
View Pond
Roof Type Architectural Shingle
Accessibility None
Porch Deck(s)
Total Parking Spaces 2
Garage N
Building
Lot Description Pond, Rear Yard
Story 1
Foundation Crawl Space
Sewer Public Sewer
Water Public
Architectural Style Ranch/Rambler
Level or Stories 1
Additional Building Above Grade, Below Grade
New Construction N
Schools
Elementary Schools Ocean City
Middle Schools Stephen Decatur
High Schools Stephen Decatur
School District Worcester County Public Schools
Others
HOA Fee Include Common Area Maintenance,Lawn Care Front,Lawn Care Rear,Lawn Care Side,Pool(s),Trash
Senior Community No
Tax ID 10-357063
Ownership Fee Simple
SqFt Source Assessor
Acceptable Financing Cash, Conventional, FHA, VA
Listing Terms Cash, Conventional, FHA, VA
Financing Cash,Conventional,FHA,VA
Special Listing Condition Standard
Read Less Info
Want to know what your home might be worth? Contact us for a FREE valuation!

Our team is ready to help you sell your home for the highest possible price ASAP

Bought with Katie Quinn • Berkshire Hathaway HomeServices PenFed Realty-WOC
GET MORE INFORMATION

Broker-Owner | Lic# RM423246






