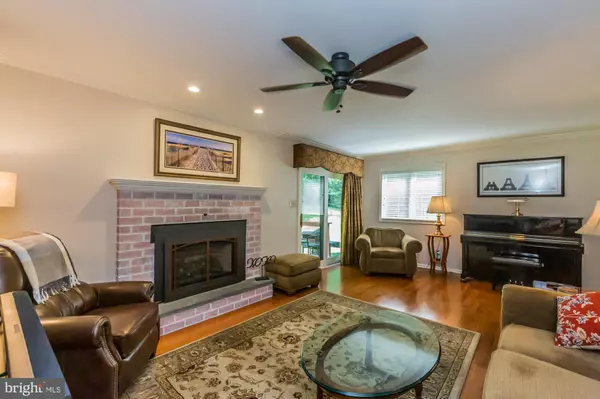$316,900
$314,900
0.6%For more information regarding the value of a property, please contact us for a free consultation.
3 Beds
3 Baths
2,024 SqFt
SOLD DATE : 09/11/2020
Key Details
Sold Price $316,900
Property Type Townhouse
Sub Type Interior Row/Townhouse
Listing Status Sold
Purchase Type For Sale
Square Footage 2,024 sqft
Price per Sqft $156
Subdivision Whitford Commons
MLS Listing ID PACT511086
Sold Date 09/11/20
Style Traditional
Bedrooms 3
Full Baths 2
Half Baths 1
HOA Fees $175/mo
HOA Y/N Y
Abv Grd Liv Area 2,024
Originating Board BRIGHT
Year Built 1988
Annual Tax Amount $4,043
Tax Year 2020
Lot Size 2,024 Sqft
Acres 0.05
Lot Dimensions 0.00 x 0.00
Property Description
Looking for a home that has been well maintained? Look no further than 14 Foster Lane! Carefullychosen updates by the current owner make this townhome a must see (complete list in MLS). Coveredentry to the foyer boasts gleaming hardwood floors throughout the first floor living area. Access to theguest closet, powder room, garage and kitchen. The eat-in kitchen is a chef s delight with updatedgranite, refaced cabinetry, 18 tile floor, newer appliances including a 5 Burner gas range, a bay windowand a pass thru to the dining room. The Dining room w/Crown molding and chair rail and the great roomenjoy a large opening to ensure a view of the fireplace and encourage friendly conversations. A slider tothe nice main level deck provides a lovely view of the common area and bordering woods. Upstairs isthe Master Bedroom with walk-in closet, double door closet, full bath with tub, shower, granite doublevanity and sliders to the upper level deck. Also on the upper level are 2 additional ample sizedbedrooms, hall bath and space for an alternate laundry hook-up. The lower level provides the laundryarea, utility and work shop space and an additional large room for exercise or play area. The WhitfordCommons is meticulously cared for by the HOA and managed by the Homeowners. 25 townhomes areon a cul-de-sac with several common parking areas in the sought-after Downingtown East School Districtwith STEM Academy. Shopping, dining, transportation all close by. All this and much more convenientlylocated and So Nice to Come Home To. Schedule an appointment NOW, before it is gone.
Location
State PA
County Chester
Area East Caln Twp (10340)
Zoning R3
Rooms
Other Rooms Living Room, Dining Room, Primary Bedroom, Bedroom 2, Bedroom 3, Kitchen, Basement, Bathroom 2, Primary Bathroom, Half Bath
Basement Full
Interior
Interior Features Attic, Carpet, Ceiling Fan(s), Chair Railings, Crown Moldings, Formal/Separate Dining Room, Kitchen - Eat-In, Kitchen - Table Space, Primary Bath(s), Pantry, Recessed Lighting, Stall Shower, Tub Shower, Upgraded Countertops, Walk-in Closet(s), Window Treatments, Wood Floors
Hot Water Natural Gas
Heating Forced Air
Cooling Central A/C
Flooring Hardwood, Ceramic Tile, Carpet
Fireplaces Number 1
Fireplaces Type Fireplace - Glass Doors, Brick
Equipment Air Cleaner, Built-In Microwave, Dryer - Gas, Humidifier, Microwave, Oven/Range - Gas, Disposal, Dishwasher, Refrigerator, Washer, Water Heater - High-Efficiency, Washer/Dryer Hookups Only, Range Hood, Built-In Range, Exhaust Fan, Oven - Self Cleaning
Furnishings No
Fireplace Y
Window Features Bay/Bow
Appliance Air Cleaner, Built-In Microwave, Dryer - Gas, Humidifier, Microwave, Oven/Range - Gas, Disposal, Dishwasher, Refrigerator, Washer, Water Heater - High-Efficiency, Washer/Dryer Hookups Only, Range Hood, Built-In Range, Exhaust Fan, Oven - Self Cleaning
Heat Source Natural Gas
Laundry Basement
Exterior
Exterior Feature Deck(s)
Parking Features Garage - Front Entry, Garage Door Opener
Garage Spaces 1.0
Utilities Available Natural Gas Available, Cable TV Available, Electric Available
Amenities Available None
Water Access N
Roof Type Shingle
Accessibility None
Porch Deck(s)
Attached Garage 1
Total Parking Spaces 1
Garage Y
Building
Story 2
Foundation Block
Sewer Public Sewer
Water Public
Architectural Style Traditional
Level or Stories 2
Additional Building Above Grade, Below Grade
Structure Type Dry Wall
New Construction N
Schools
Elementary Schools Uwchlan Hills
Middle Schools Lionville
High Schools Downingtown High School East Campus
School District Downingtown Area
Others
HOA Fee Include Common Area Maintenance,Lawn Maintenance,Snow Removal,Trash
Senior Community No
Tax ID 40-02 -1011
Ownership Fee Simple
SqFt Source Assessor
Acceptable Financing Conventional, Cash
Horse Property N
Listing Terms Conventional, Cash
Financing Conventional,Cash
Special Listing Condition Standard
Read Less Info
Want to know what your home might be worth? Contact us for a FREE valuation!

Our team is ready to help you sell your home for the highest possible price ASAP

Bought with Regina LaBricciosa • Keller Williams Real Estate - West Chester
GET MORE INFORMATION

Broker-Owner | Lic# RM423246






