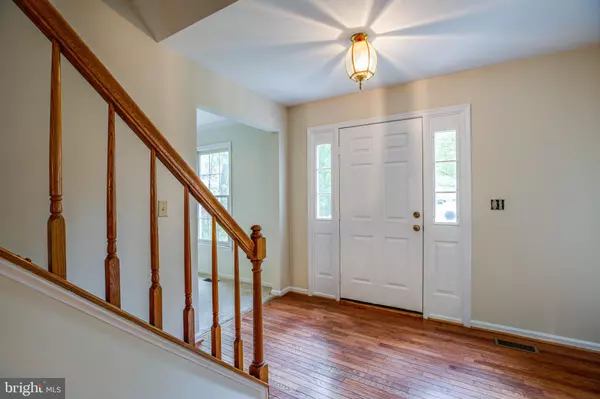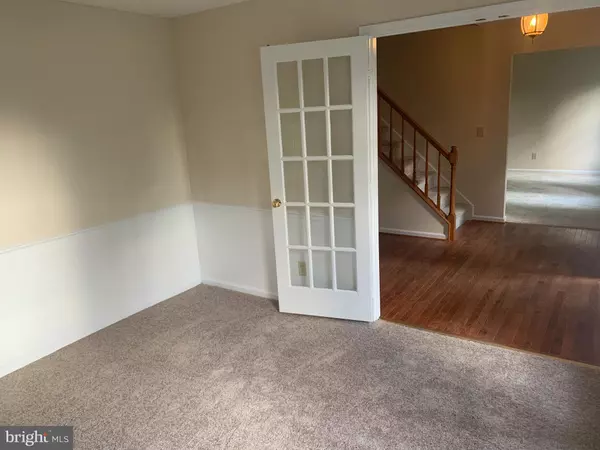$450,000
$439,900
2.3%For more information regarding the value of a property, please contact us for a free consultation.
5 Beds
4 Baths
4,212 SqFt
SOLD DATE : 07/13/2021
Key Details
Sold Price $450,000
Property Type Single Family Home
Sub Type Detached
Listing Status Sold
Purchase Type For Sale
Square Footage 4,212 sqft
Price per Sqft $106
Subdivision Grandstaff Woods
MLS Listing ID VASP229874
Sold Date 07/13/21
Style Colonial
Bedrooms 5
Full Baths 3
Half Baths 1
HOA Fees $60/mo
HOA Y/N Y
Abv Grd Liv Area 3,112
Originating Board BRIGHT
Year Built 1993
Annual Tax Amount $2,590
Tax Year 2020
Lot Size 0.415 Acres
Acres 0.41
Property Description
Welcome home to a large Colonial in a sought after Lee's Hill Community cul-de-sac, two miles from the new Spotsylvania VRE station! Great space on the main level with separate office, living room, dining room, family room and a Four Season Sunroom with separate unit for A/C and Heat. The sunroom overlooks the 1/2 acre wooded lot with stream. Enjoy the large newly stained custom deck with wrap around stairs to basement and sunroom. Fully finished basement includes possible in-law or rental suite potential with separate entry, 2nd full kitchen, dining space, fireplace, storage rooms and more! Upgrades include new roof in March of 2021, two new bay windows, new paint and new carpet in family room and office. HVAC is approximately nine years old. New gas line recently installed from street to house and fire hydrant in close proximity. Location is near perfect as it connects to the Lee's Hill walking path. Conveniently located in walking distance to tot lots(down path and to the right), community pool and tennis courts. Close to shopping, schools (both public and private) and 5 minutes to our newest hospital. Follow COVID guidelines to protect all parties! 5th bedroom in basement NTC.
Location
State VA
County Spotsylvania
Zoning R2
Rooms
Other Rooms Living Room, Dining Room, Kitchen, Family Room, Sun/Florida Room, Office, Recreation Room, Storage Room
Basement Full, Fully Finished, Heated, Rear Entrance, Walkout Level, Windows, Other
Interior
Interior Features Attic, Breakfast Area, Carpet, Ceiling Fan(s), Dining Area, Family Room Off Kitchen, Floor Plan - Open, Formal/Separate Dining Room, Kitchen - Eat-In, Kitchen - Island, Kitchen - Table Space, Soaking Tub, Walk-in Closet(s), Wood Floors, Other
Hot Water Natural Gas
Heating Forced Air
Cooling Ceiling Fan(s), Central A/C
Flooring Hardwood, Carpet
Fireplaces Number 2
Fireplaces Type Gas/Propane, Mantel(s), Screen, Other
Equipment Built-In Microwave, Dishwasher, Disposal, Dryer, Exhaust Fan, Icemaker, Microwave, Oven - Self Cleaning, Oven - Single, Oven/Range - Electric, Refrigerator, Stove, Washer
Furnishings No
Fireplace Y
Appliance Built-In Microwave, Dishwasher, Disposal, Dryer, Exhaust Fan, Icemaker, Microwave, Oven - Self Cleaning, Oven - Single, Oven/Range - Electric, Refrigerator, Stove, Washer
Heat Source Natural Gas
Laundry Main Floor
Exterior
Exterior Feature Deck(s)
Parking Features Garage - Front Entry, Other
Garage Spaces 6.0
Utilities Available Other, Natural Gas Available
Water Access N
View Trees/Woods, Other
Roof Type Architectural Shingle
Accessibility 32\"+ wide Doors
Porch Deck(s)
Attached Garage 2
Total Parking Spaces 6
Garage Y
Building
Lot Description Backs to Trees, Cul-de-sac, Front Yard, Landscaping, Partly Wooded, Trees/Wooded, Other
Story 3
Sewer Public Sewer
Water Public
Architectural Style Colonial
Level or Stories 3
Additional Building Above Grade, Below Grade
New Construction N
Schools
Elementary Schools Lee Hill
Middle Schools Thornburg
High Schools Massaponax
School District Spotsylvania County Public Schools
Others
HOA Fee Include Other
Senior Community No
Tax ID 36F3-36-
Ownership Fee Simple
SqFt Source Assessor
Acceptable Financing Cash, Conventional, FHA, VA, Other
Horse Property N
Listing Terms Cash, Conventional, FHA, VA, Other
Financing Cash,Conventional,FHA,VA,Other
Special Listing Condition Standard
Read Less Info
Want to know what your home might be worth? Contact us for a FREE valuation!

Our team is ready to help you sell your home for the highest possible price ASAP

Bought with Tammy A Berfield • Long & Foster Real Estate, Inc.
GET MORE INFORMATION
Broker-Owner | Lic# RM423246






