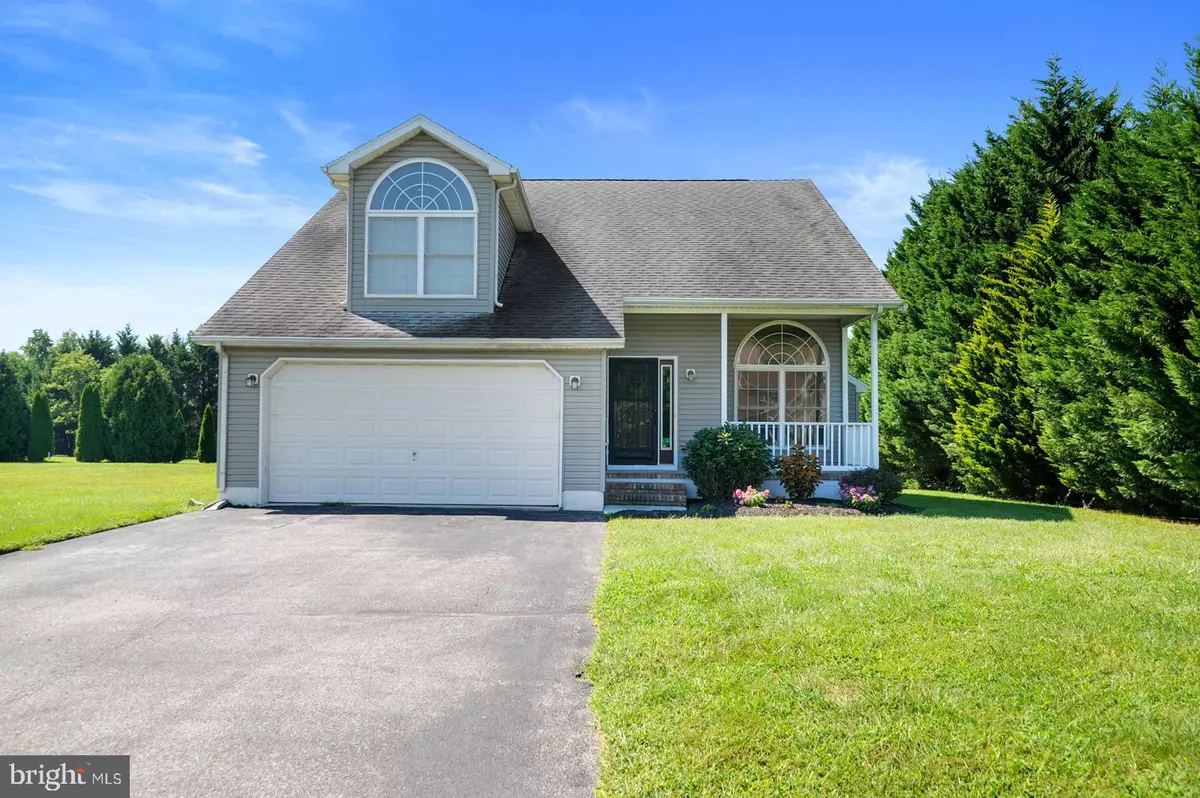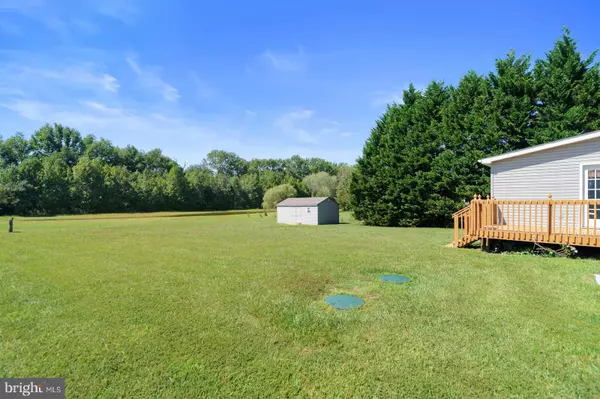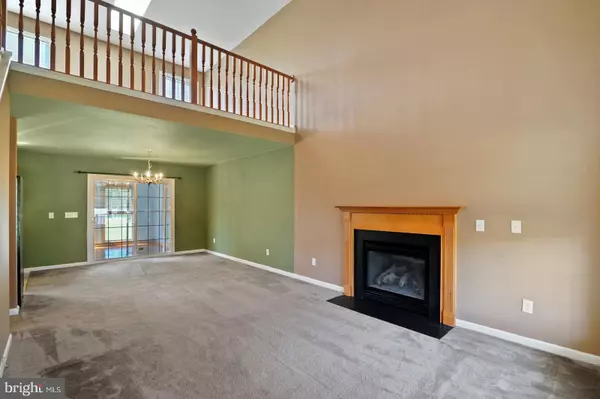$295,000
$285,000
3.5%For more information regarding the value of a property, please contact us for a free consultation.
3 Beds
2 Baths
1,982 SqFt
SOLD DATE : 11/04/2022
Key Details
Sold Price $295,000
Property Type Single Family Home
Sub Type Detached
Listing Status Sold
Purchase Type For Sale
Square Footage 1,982 sqft
Price per Sqft $148
Subdivision Planters Woods
MLS Listing ID DEKT2014054
Sold Date 11/04/22
Style Contemporary
Bedrooms 3
Full Baths 2
HOA Fees $10/ann
HOA Y/N Y
Abv Grd Liv Area 1,982
Originating Board BRIGHT
Year Built 2002
Annual Tax Amount $1,410
Tax Year 2022
Lot Size 0.561 Acres
Acres 0.56
Lot Dimensions 110.85 x 217.80
Property Description
Rare Opportunity to Own a Home at a Reduced Price in Sought After Planters Woods! Needs a bit of TLC, Paint and Flooring. Build Quick Equity in This Home! Great Bones and Fantastic Layout. 3 BRS w/Bonus Room. 1st Floor Primary BR w/Direct Access to Full Bath. Laundry Closet is Conveniently Located in the Bath. 2 BRs and Bonus Room on 2nd Floor with Full Bath. Also on the 2nd Floor is a Sunny Large Loft Area with Skylight. One of the BRs was converted to a Custom Closet. The Bonus Room is Almost Finished and If You Add a Closet, it could be another BR. Large Great Room w/Natural Gas FP, Cathedral Ceiling and Paladium Window. Dining Area leads to 4 Season Sunroom. Convenient Kitchen with Lots of Counter Space and Cabinets. Original Owners Added Great Details such as 9 ft Garage Clearance and Extra Tall Crawl Space. Deck off the 4 Season Room Leads out to Large Lot Which Backs Up to a Pond. Located in "Country Dover", but Close to All Amenities. 3 BR Septic System. Class H Septic Inspection Completed! Home Inspections are for Buyer's Informational Purposes. Home is Being Sold AS IS. Cash or Conventional Loans only please. Home is under contract but can be shown for back up offers.
Location
State DE
County Kent
Area Capital (30802)
Zoning AR
Rooms
Main Level Bedrooms 1
Interior
Interior Features Carpet, Ceiling Fan(s), Entry Level Bedroom, Floor Plan - Open, Walk-in Closet(s)
Hot Water Electric
Heating Forced Air
Cooling Central A/C
Flooring Carpet, Vinyl
Fireplaces Number 1
Fireplaces Type Fireplace - Glass Doors, Gas/Propane
Equipment Dishwasher, Dryer - Electric, Oven/Range - Electric, Refrigerator, Washer
Fireplace Y
Appliance Dishwasher, Dryer - Electric, Oven/Range - Electric, Refrigerator, Washer
Heat Source Natural Gas
Laundry Main Floor
Exterior
Parking Features Garage Door Opener, Inside Access
Garage Spaces 2.0
Utilities Available Cable TV, Natural Gas Available
Water Access N
Roof Type Architectural Shingle
Accessibility None
Attached Garage 2
Total Parking Spaces 2
Garage Y
Building
Story 2
Foundation Crawl Space
Sewer Low Pressure Pipe (LPP), Capping Fill
Water Public
Architectural Style Contemporary
Level or Stories 2
Additional Building Above Grade, Below Grade
New Construction N
Schools
High Schools Dover H.S.
School District Capital
Others
Senior Community No
Tax ID ED-00-06601-01-2200-000
Ownership Fee Simple
SqFt Source Assessor
Acceptable Financing Conventional, Cash
Listing Terms Conventional, Cash
Financing Conventional,Cash
Special Listing Condition Standard
Read Less Info
Want to know what your home might be worth? Contact us for a FREE valuation!

Our team is ready to help you sell your home for the highest possible price ASAP

Bought with Todd M Stonesifer • The Moving Experience Delaware Inc
GET MORE INFORMATION
Broker-Owner | Lic# RM423246






