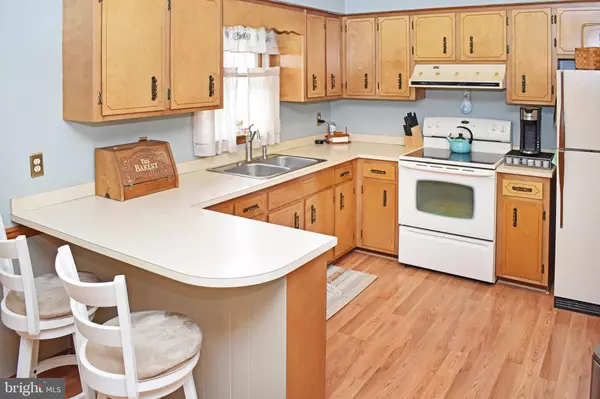$439,900
$449,900
2.2%For more information regarding the value of a property, please contact us for a free consultation.
5 Beds
3 Baths
2,688 SqFt
SOLD DATE : 11/03/2022
Key Details
Sold Price $439,900
Property Type Single Family Home
Sub Type Detached
Listing Status Sold
Purchase Type For Sale
Square Footage 2,688 sqft
Price per Sqft $163
Subdivision Kent Island Estates
MLS Listing ID MDQA2003064
Sold Date 11/03/22
Style Split Foyer
Bedrooms 5
Full Baths 3
HOA Fees $2/ann
HOA Y/N Y
Abv Grd Liv Area 2,688
Originating Board BRIGHT
Year Built 1985
Annual Tax Amount $2,579
Tax Year 2022
Lot Size 0.500 Acres
Acres 0.5
Property Description
OPEN HOUSE SUNDAY, 7/17 FROM 12PM-2PM! Financing fell through- Back on market! Impeccably maintained home in Kent Island Estates. This is the home you've been looking for with several notable upgrades like newer floors and carpet, a new water treatment system and a roof just two years old. With almost 2,700 sqft of space and 4+ bedrooms and 3 full bathrooms, this is a home you can spread out in! The pride of ownership shows throughout this beautiful house the second you walk in the door. The main level offers an open concept with an eat-in kitchen, family room and dining room with direct access to the deck. Additionally, there are 3 bedrooms upstairs which includes the master bed/bath. The fully finished walk-out lower level has a great open living space for all your entertaining needs. Plus there are 3 additional rooms, 1 full bathroom and storage galore! Need a home office? Gym space? Playroom? The options are endless. The entire house is painted in fresh, neutral colors and is truly move in ready. Outside this large, level lot offers plenty of driveway parking for all your adventures with enough space for cars, boats and even an RV with 30amp plug on the side of the house. The backyard is spacious and open with plenty of room for backyard entertainment - double lot on half an acre! Kent Island Estates is one of the first communities that has completed the SKI project that provides public sewer, is eligible for USDA financing and offers an abundance of community perks as well. With 3 private beaches, picnic areas, and club house, the amenities only add to this homes appeal. Additionally, the homes location is close to many restaurants, golf courses, and marinas. Pack your bags, bring all your belongings and settle in just in time for summer sunsets on the bay! AMAZING NEW DRONE VIDEO ENTERED AS VIRTUAL TOUR!!
Location
State MD
County Queen Annes
Zoning NC-20
Rooms
Other Rooms Living Room, Primary Bedroom, Bedroom 2, Bedroom 3, Bedroom 4, Kitchen, Family Room, Laundry, Office, Storage Room, Bathroom 2, Bathroom 3, Bonus Room, Primary Bathroom, Screened Porch
Basement Walkout Level, Fully Finished, Daylight, Full
Main Level Bedrooms 3
Interior
Interior Features Ceiling Fan(s), Chair Railings, Combination Kitchen/Dining, Kitchen - Eat-In, Pantry, Water Treat System, Attic, Carpet, Stall Shower, Tub Shower
Hot Water Electric
Heating Heat Pump(s)
Cooling Ceiling Fan(s), Central A/C
Equipment Oven/Range - Electric, Refrigerator
Fireplace N
Appliance Oven/Range - Electric, Refrigerator
Heat Source Electric
Laundry Basement
Exterior
Exterior Feature Deck(s), Screened, Porch(es)
Amenities Available Beach, Club House, Common Grounds, Picnic Area, Tot Lots/Playground
Water Access N
Roof Type Shingle
Accessibility 2+ Access Exits
Porch Deck(s), Screened, Porch(es)
Garage N
Building
Story 2
Foundation Concrete Perimeter
Sewer Public Sewer
Water Well, Private
Architectural Style Split Foyer
Level or Stories 2
Additional Building Above Grade, Below Grade
New Construction N
Schools
Elementary Schools Matapeake
Middle Schools Matapeake
High Schools Kent Island
School District Queen Anne'S County Public Schools
Others
Senior Community No
Tax ID 1804029585
Ownership Fee Simple
SqFt Source Estimated
Acceptable Financing Conventional, USDA, VA
Listing Terms Conventional, USDA, VA
Financing Conventional,USDA,VA
Special Listing Condition Standard
Read Less Info
Want to know what your home might be worth? Contact us for a FREE valuation!

Our team is ready to help you sell your home for the highest possible price ASAP

Bought with Pamela M Childers • Douglas Realty LLC
GET MORE INFORMATION
Broker-Owner | Lic# RM423246






