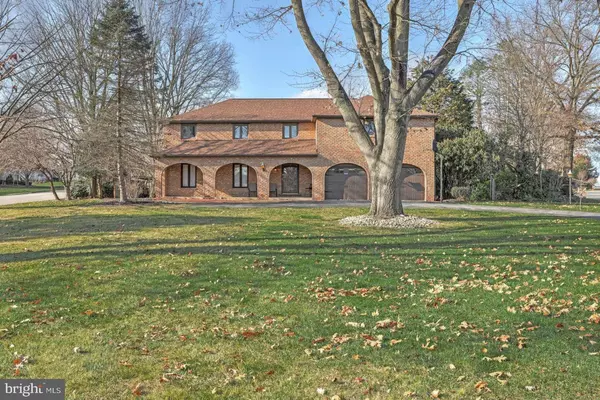$535,000
$519,900
2.9%For more information regarding the value of a property, please contact us for a free consultation.
5 Beds
3 Baths
4,060 SqFt
SOLD DATE : 03/30/2022
Key Details
Sold Price $535,000
Property Type Single Family Home
Sub Type Detached
Listing Status Sold
Purchase Type For Sale
Square Footage 4,060 sqft
Price per Sqft $131
Subdivision Country Club Estates
MLS Listing ID PAYK2012226
Sold Date 03/30/22
Style Colonial
Bedrooms 5
Full Baths 2
Half Baths 1
HOA Y/N N
Abv Grd Liv Area 3,160
Originating Board BRIGHT
Year Built 1975
Annual Tax Amount $6,691
Tax Year 2021
Lot Size 0.625 Acres
Acres 0.63
Property Description
JUST IN TIME FOR THE HOLIDAYS!! Welcome to 1400 Detwiler Drive! A Well Maintained 2 Story Brick Home consisting of 5 bedrooms and 3 baths! This home sits on over a half acre of land in the Central School District. You'll cherish the isolated parcel with a private sitting rear yard and the close vicinity to the Outdoor Country Club where you can participate in numerous activities and fine dining, also close to route 30 & 83. This home has been professionally remodeled in 2014 with New Windows, Doors, Trim, Light Fixtures, New Interior Paint, New Baths and New Appliances! In 2018 A Brand New Roof was Installed along with New Gutters w/Leaf Guard System, New Garage Doors w/Wi-Fi Capabilities. The Cozy Family room includes a gas fireplace and wonderful tiled background. The basement has been completely remodeled and professionally waterproofed with a battery back-up sump pump for peace of mind! A beautiful open kitchen with Granite Counters and a double gas oven to cook all your family meals. Unique Bamboo wood flooring and tile floors throughout the home. The Extravagant Master suite incorporates a Whirlpool Tub/Heated Tile Floors and a 2 Person Glass Tiled Shower. Extra highlights of this fine home include a new HVAC unit in 2012, ADT Security System 360 Degree Cameras around Home (Service Not Included). Come take a look at this very unique and well cared for home, If you want to move into a maintenance free home that needs nothing done then this is the one! Owner says Bring All Offers!
Location
State PA
County York
Area Manchester Twp (15236)
Zoning RL
Rooms
Basement Fully Finished
Interior
Hot Water Natural Gas
Heating Forced Air
Cooling Zoned
Flooring Ceramic Tile, Hardwood
Fireplaces Number 1
Fireplaces Type Gas/Propane
Fireplace Y
Heat Source Natural Gas
Laundry Upper Floor
Exterior
Parking Features Garage Door Opener, Garage - Front Entry
Garage Spaces 2.0
Water Access N
Roof Type Architectural Shingle
Accessibility None
Attached Garage 2
Total Parking Spaces 2
Garage Y
Building
Story 2
Foundation Block
Sewer Public Sewer
Water Community
Architectural Style Colonial
Level or Stories 2
Additional Building Above Grade, Below Grade
Structure Type Dry Wall
New Construction N
Schools
School District Central York
Others
Senior Community No
Tax ID 36-000-09-0133-00-00000
Ownership Fee Simple
SqFt Source Assessor
Security Features Non-Monitored
Acceptable Financing Cash, Conventional
Listing Terms Cash, Conventional
Financing Cash,Conventional
Special Listing Condition Standard
Read Less Info
Want to know what your home might be worth? Contact us for a FREE valuation!

Our team is ready to help you sell your home for the highest possible price ASAP

Bought with Sharee' Covington • Coldwell Banker Realty
GET MORE INFORMATION
Broker-Owner | Lic# RM423246






