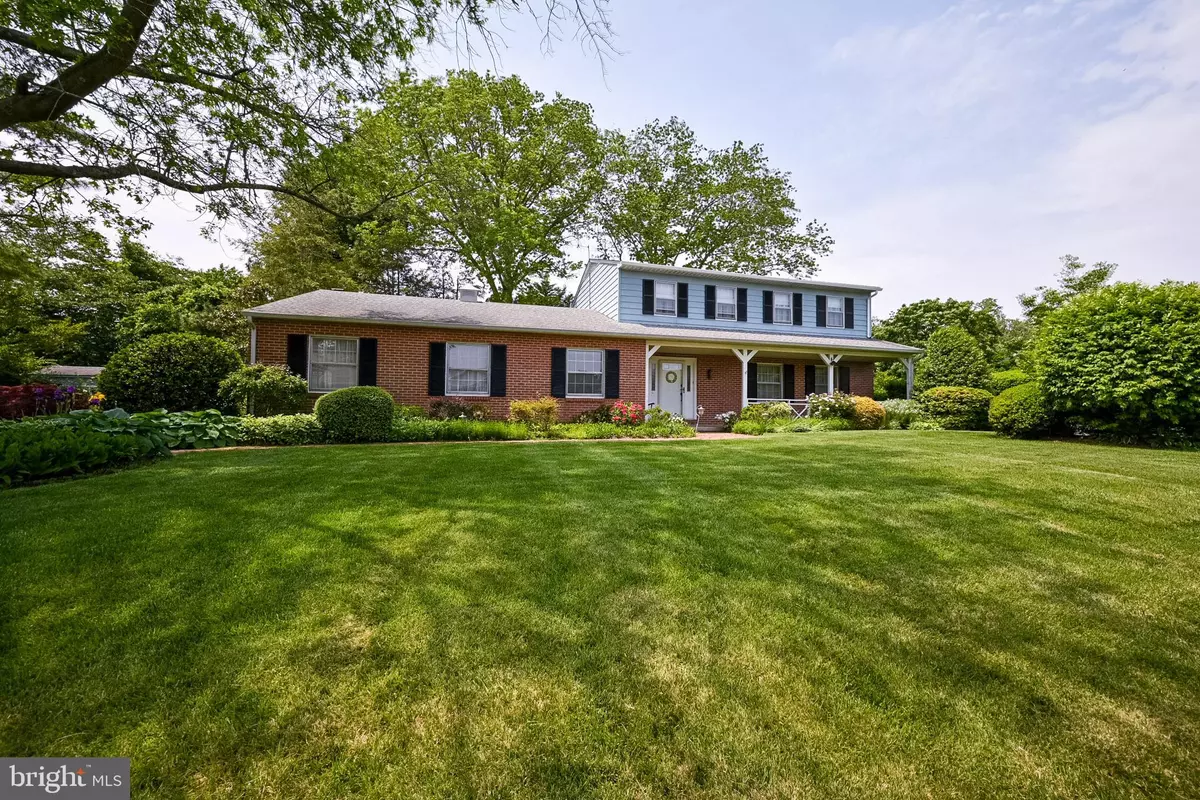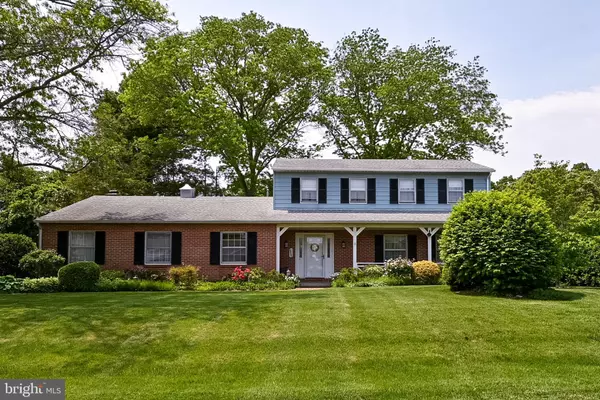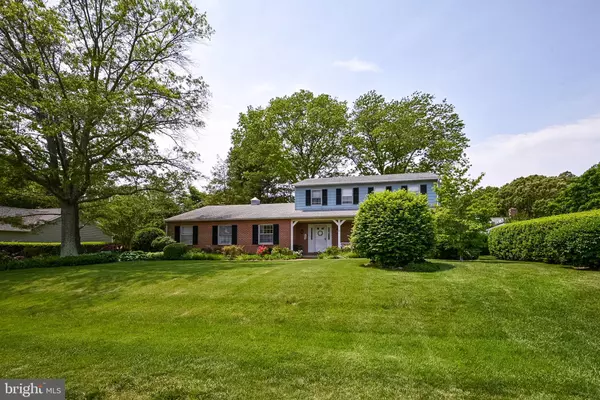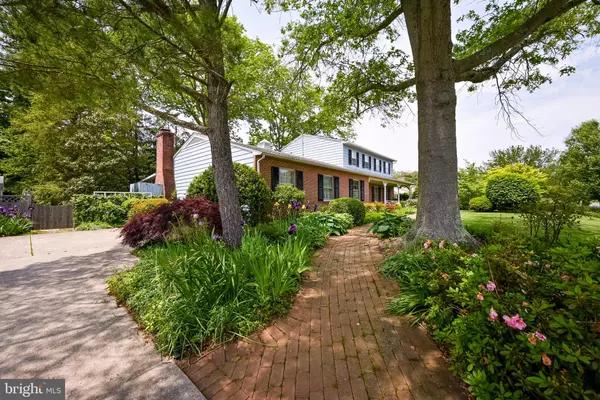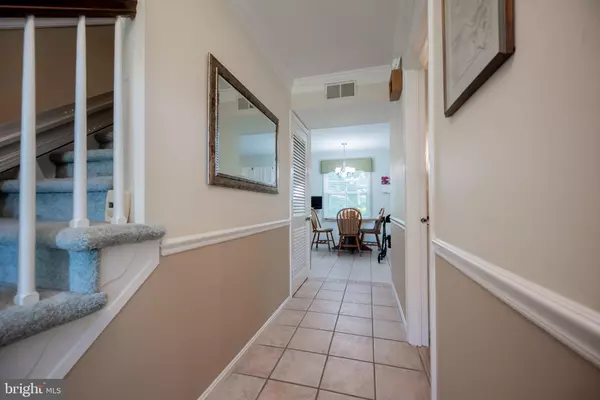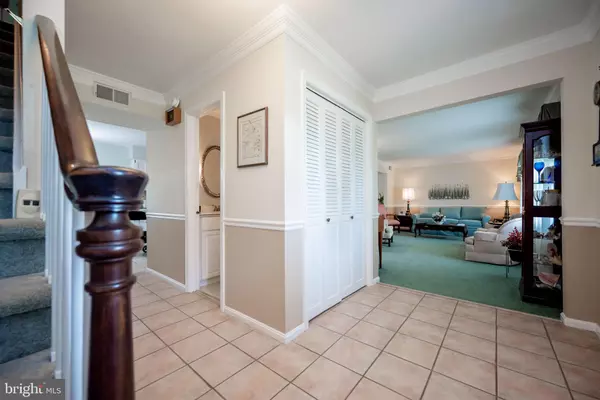$449,500
$449,500
For more information regarding the value of a property, please contact us for a free consultation.
4 Beds
3 Baths
0.35 Acres Lot
SOLD DATE : 08/12/2022
Key Details
Sold Price $449,500
Property Type Single Family Home
Sub Type Detached
Listing Status Sold
Purchase Type For Sale
Subdivision Mill Pond Acres (1)
MLS Listing ID DESU2022536
Sold Date 08/12/22
Style Traditional
Bedrooms 4
Full Baths 2
Half Baths 1
HOA Y/N N
Originating Board BRIGHT
Year Built 1973
Annual Tax Amount $1,408
Tax Year 2021
Lot Size 0.350 Acres
Acres 0.35
Lot Dimensions 120.00 x 130.00
Property Description
Location! Location! Location! Lovingly cared for 4 bedroom 2.5 bath home in a quiet Lewes neighborhood less than 5 miles to downtown Lewes and the beach! Start with gleaming original Hardwoods in the family room and a tiled foyer and kitchen. Off the spacious foyer is an Office, which could be an additional guest room. The Kitchen features an extensive Pantry and Corian countertops. There is a spacious Laundry room with an attached ironing board leading to the 2-car Garage featuring a utility sink, lighted work area and extensive shelving. Off the back of the home is a Sun Room, heated for winter, and boasting removable windows for a fully screened porch in Summer. A House Fan draws in fresh air when you want it, and a walk-in Cedar closet can be found on the second level. There is an existing intercom, perfect for a home security system. The large lot with mature trees and established plantings provides colorful blooms in Spring/Summer. Through the gated backyard is a free standing Garden Shed and a refreshing Outdoor Shower to enjoy after a day at the beach. A community access is available to Red Mill Pond for kayak or canoe launch. There is even a weather station on the roof! Pride of ownership is shown throughout this beautiful home. Don't let it get away!
Location
State DE
County Sussex
Area Lewes Rehoboth Hundred (31009)
Zoning AR-1
Rooms
Other Rooms Living Room, Dining Room, Bedroom 2, Bedroom 3, Bedroom 4, Kitchen, Family Room, Foyer, Bedroom 1, Sun/Florida Room, Laundry, Office, Bathroom 1, Bathroom 2, Half Bath
Interior
Interior Features Attic/House Fan, Carpet, Ceiling Fan(s), Chair Railings, Combination Kitchen/Dining, Family Room Off Kitchen, Formal/Separate Dining Room, Pantry, Primary Bath(s), Skylight(s), Window Treatments, Wood Floors, Attic
Hot Water Electric
Cooling Central A/C
Fireplaces Number 1
Fireplaces Type Fireplace - Glass Doors, Gas/Propane
Equipment Built-In Microwave, Built-In Range, Dishwasher, Disposal, Dryer, Oven/Range - Electric, Refrigerator, Washer, Water Heater
Fireplace Y
Window Features Skylights
Appliance Built-In Microwave, Built-In Range, Dishwasher, Disposal, Dryer, Oven/Range - Electric, Refrigerator, Washer, Water Heater
Heat Source Propane - Owned
Laundry Has Laundry
Exterior
Parking Features Garage - Side Entry, Garage Door Opener
Garage Spaces 2.0
Water Access N
Accessibility None
Attached Garage 2
Total Parking Spaces 2
Garage Y
Building
Story 2
Foundation Block
Sewer Public Sewer
Water Public
Architectural Style Traditional
Level or Stories 2
Additional Building Above Grade, Below Grade
New Construction N
Schools
School District Cape Henlopen
Others
Pets Allowed Y
Senior Community No
Tax ID 334-01.00-142.00
Ownership Fee Simple
SqFt Source Assessor
Acceptable Financing Cash, Conventional
Listing Terms Cash, Conventional
Financing Cash,Conventional
Special Listing Condition Standard
Pets Allowed Cats OK, Dogs OK
Read Less Info
Want to know what your home might be worth? Contact us for a FREE valuation!

Our team is ready to help you sell your home for the highest possible price ASAP

Bought with HENRY A. MCKAY • Jack Lingo - Rehoboth
GET MORE INFORMATION

Broker-Owner | Lic# RM423246

