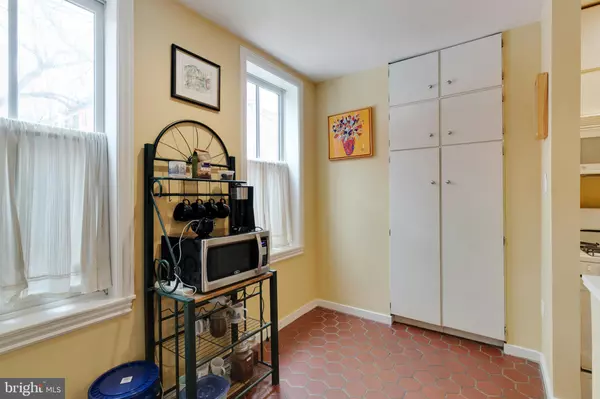$544,750
$539,000
1.1%For more information regarding the value of a property, please contact us for a free consultation.
2 Beds
2 Baths
1,324 SqFt
SOLD DATE : 06/10/2022
Key Details
Sold Price $544,750
Property Type Townhouse
Sub Type Interior Row/Townhouse
Listing Status Sold
Purchase Type For Sale
Square Footage 1,324 sqft
Price per Sqft $411
Subdivision Art Museum Area
MLS Listing ID PAPH2099388
Sold Date 06/10/22
Style Straight Thru
Bedrooms 2
Full Baths 2
HOA Y/N N
Abv Grd Liv Area 1,324
Originating Board BRIGHT
Year Built 1920
Annual Tax Amount $6,831
Tax Year 2022
Lot Size 1,028 Sqft
Acres 0.02
Lot Dimensions 16.00 x 64.00
Property Description
Here is an opportunity to own a one-of-a-kind townhome on a tree-lined street in the heart of Fairmount. In today's world, when you want to get outside for some peace and quiet in the city, this home offers two spectacular private outdoor spaces both easily adapted to outdoor dining and perfect for entertaining or spending time with friends and family. Central Air, exposed brick, hardwood floors...this home has it all!
Upon entering this home you're greeted with the galley kitchen with linear simplicity, a mixture of wall cabinets, base cabinets, and drawers all well planned and uncomplicated. There is a breakfast area at one end of the kitchen with built-in wall cabinetry making the most of the height of the first floor ceilings. From the other end of the kitchen, you enter into a large formal dining room. You'll quickly notice that separating the dining and living room is a double-sided gas fireplace, offering the ambiance of roaring flames from two separate spaces. The living room has a vaulted opening to the second floor. Just off the living room is your private fenced-in courtyard large enough for gardening around the perimeter, grilling, outdoor dining, and relaxing with family and friends.
On the 2nd level, you'll find a living/loft area that could be used as an office, has an additional wood-burning fireplace, a bedroom with large closets, and a beautifully renovated full bathroom. From this floor, you have access to the delightful second-floor outdoor private deck for dining or outdoor lounging, or other outdoor activities.
Finally, on the third level, you'll find the primary suite. This large bedroom has two skylights and large windows making it a delightful way to start your day. Entering through a long hallway of custom built-in dual closets, you are directed towards a marvelously renovated bathroom with a walk-in glass-enclosed shower.
What makes this home even more special is its location. Not only is it convenient for walking, it's also a convenient location for commuting downtown as well. It's in close proximity to A Mano, Cantina Feliz, Zorba's, Umai Umai, and many other fine dining establishments.
Location
State PA
County Philadelphia
Area 19130 (19130)
Zoning RSA5
Rooms
Other Rooms Living Room, Dining Room, Kitchen, Basement, 2nd Stry Fam Ovrlk, Laundry
Basement Unfinished
Interior
Interior Features Ceiling Fan(s), Chair Railings, Skylight(s)
Hot Water Natural Gas
Heating Forced Air
Cooling Central A/C
Fireplaces Number 2
Fireplaces Type Double Sided, Brick, Wood
Fireplace Y
Heat Source Natural Gas
Exterior
Exterior Feature Patio(s), Deck(s)
Water Access N
Accessibility None
Porch Patio(s), Deck(s)
Garage N
Building
Story 3
Foundation Stone
Sewer Public Sewer
Water Public
Architectural Style Straight Thru
Level or Stories 3
Additional Building Above Grade, Below Grade
New Construction N
Schools
School District The School District Of Philadelphia
Others
Senior Community No
Tax ID 151170200
Ownership Fee Simple
SqFt Source Assessor
Acceptable Financing Conventional
Listing Terms Conventional
Financing Conventional
Special Listing Condition Standard
Read Less Info
Want to know what your home might be worth? Contact us for a FREE valuation!

Our team is ready to help you sell your home for the highest possible price ASAP

Bought with James Price • KW Philly
GET MORE INFORMATION
Broker-Owner | Lic# RM423246






