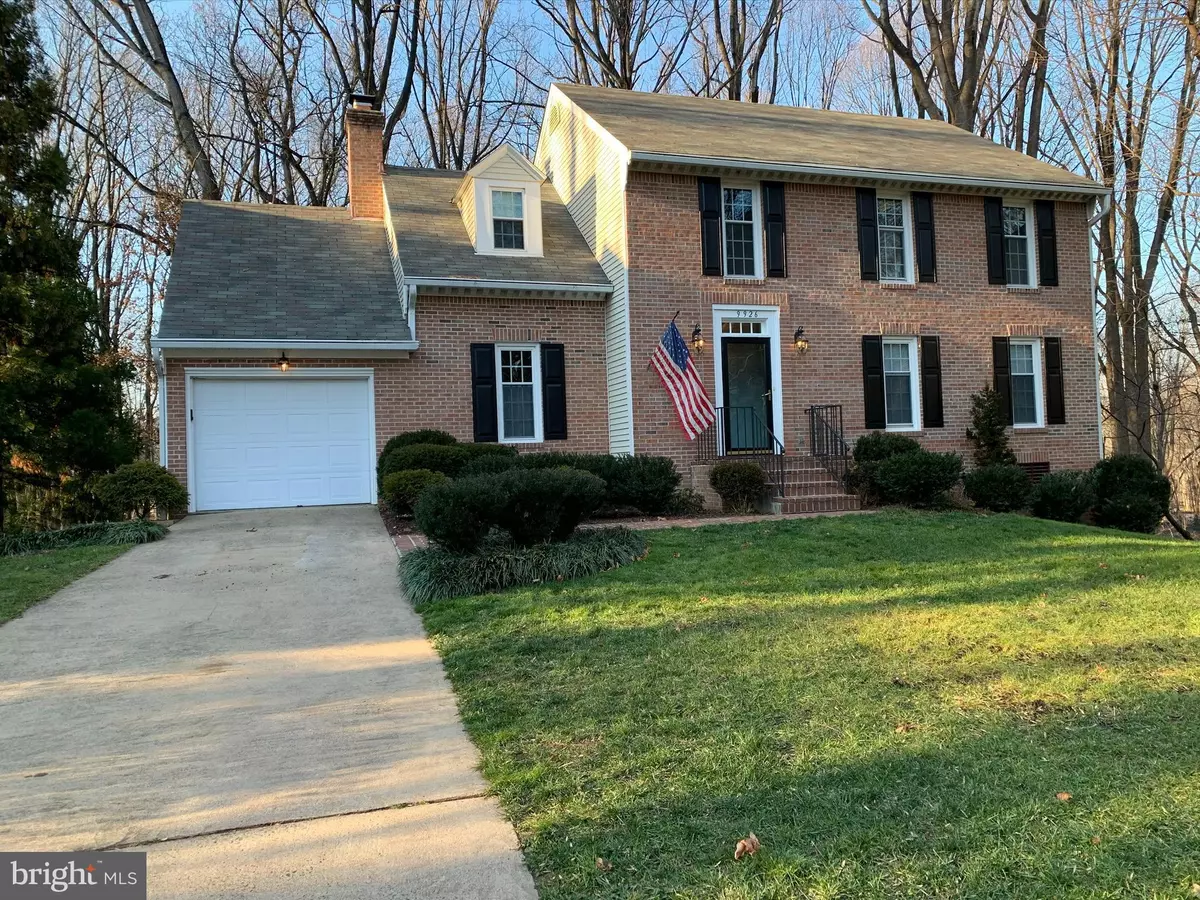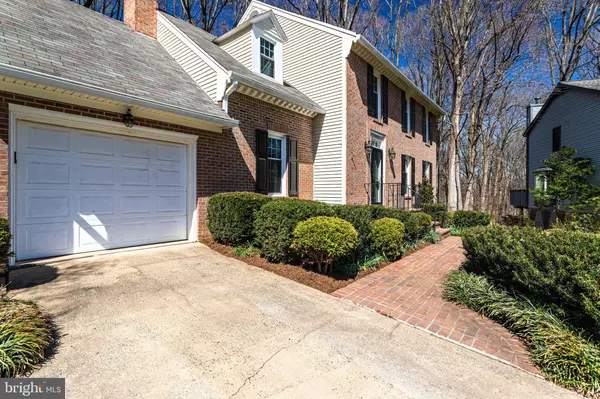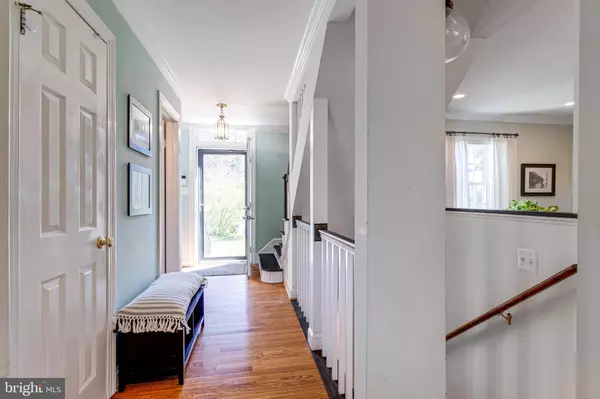$905,000
$875,000
3.4%For more information regarding the value of a property, please contact us for a free consultation.
4 Beds
4 Baths
2,142 SqFt
SOLD DATE : 05/17/2022
Key Details
Sold Price $905,000
Property Type Single Family Home
Sub Type Detached
Listing Status Sold
Purchase Type For Sale
Square Footage 2,142 sqft
Price per Sqft $422
Subdivision Burke Centre
MLS Listing ID VAFX2058400
Sold Date 05/17/22
Style Colonial
Bedrooms 4
Full Baths 3
Half Baths 1
HOA Fees $83/qua
HOA Y/N Y
Abv Grd Liv Area 2,142
Originating Board BRIGHT
Year Built 1978
Annual Tax Amount $8,757
Tax Year 2021
Lot Size 9,063 Sqft
Acres 0.21
Property Description
Total "Wow" factor Gourmet Kitchen. Stunning main level renovation with open concept. The Chef's Delight Kitchen has Quartz Counters, Upscale Thermador appliances, Large Island w/ Gas Cooktop, custom lighting and Tons of Natural light. Main floor has cozy gas fireplace, hardwood floors, Spanning windows that overlook the gorgeous tree lined oasis and paved trails. The Expansive enclosed porch and decks are just the icing on the cake for entertaining. Formal Dining room has amazing views and creates the perfect setting for family gatherings. All bedrooms upstairs, Master suite w/ full bath, all bedrooms spacious. Fully finished walk out lower level with abundant storage, tool room, finished laundry with sink, built in office, and 1/2 bath. This home is truly an exception in the market, and offers Nest thermostat controlled dual fuel heating (natural gas furnace and electric heat pump). Ideal for an active family (child/pet friendly neighborhood), in a peaceful location with no backyard neighbors. If you want access to Metro DC/VA, while living in a quiet "tree house" setting, look no further. Walk ( 0.5 mile) to Pentagon Metro bus stop, or on the paved path to the VRE train station. 16 mile commute to Pentagon, and reverse commute to MCB Quantico. Multiple Commute Options. Sought after Fairfax County Schools - Robinson Pyramid. Move in ready.
Location
State VA
County Fairfax
Zoning 370
Rooms
Other Rooms Laundry, Recreation Room, Hobby Room
Basement Fully Finished
Interior
Interior Features Carpet, Ceiling Fan(s), Combination Kitchen/Living, Dining Area, Floor Plan - Open, Formal/Separate Dining Room, Kitchen - Gourmet, Kitchen - Island, Primary Bath(s), Recessed Lighting, Upgraded Countertops, Wood Floors
Hot Water Natural Gas
Heating Heat Pump(s)
Cooling Central A/C
Flooring Carpet, Hardwood
Fireplaces Number 1
Equipment Cooktop, Disposal, Dishwasher, Microwave, Oven - Wall, Refrigerator, Water Heater
Appliance Cooktop, Disposal, Dishwasher, Microwave, Oven - Wall, Refrigerator, Water Heater
Heat Source Natural Gas, Electric
Exterior
Exterior Feature Deck(s), Porch(es), Screened
Parking Features Garage - Front Entry
Garage Spaces 1.0
Water Access N
Accessibility None
Porch Deck(s), Porch(es), Screened
Attached Garage 1
Total Parking Spaces 1
Garage Y
Building
Story 3
Foundation Concrete Perimeter
Sewer Public Sewer
Water Public
Architectural Style Colonial
Level or Stories 3
Additional Building Above Grade
New Construction N
Schools
Elementary Schools Terra Centre
Middle Schools Robinson Secondary School
High Schools Robinson Secondary School
School District Fairfax County Public Schools
Others
Senior Community No
Tax ID 0781 14 0308
Ownership Fee Simple
SqFt Source Assessor
Acceptable Financing Cash, Conventional, FHA, VA
Listing Terms Cash, Conventional, FHA, VA
Financing Cash,Conventional,FHA,VA
Special Listing Condition Standard
Read Less Info
Want to know what your home might be worth? Contact us for a FREE valuation!

Our team is ready to help you sell your home for the highest possible price ASAP

Bought with Samuel R Hardman Jr. • The Hardman Team LLC
GET MORE INFORMATION
Broker-Owner | Lic# RM423246






