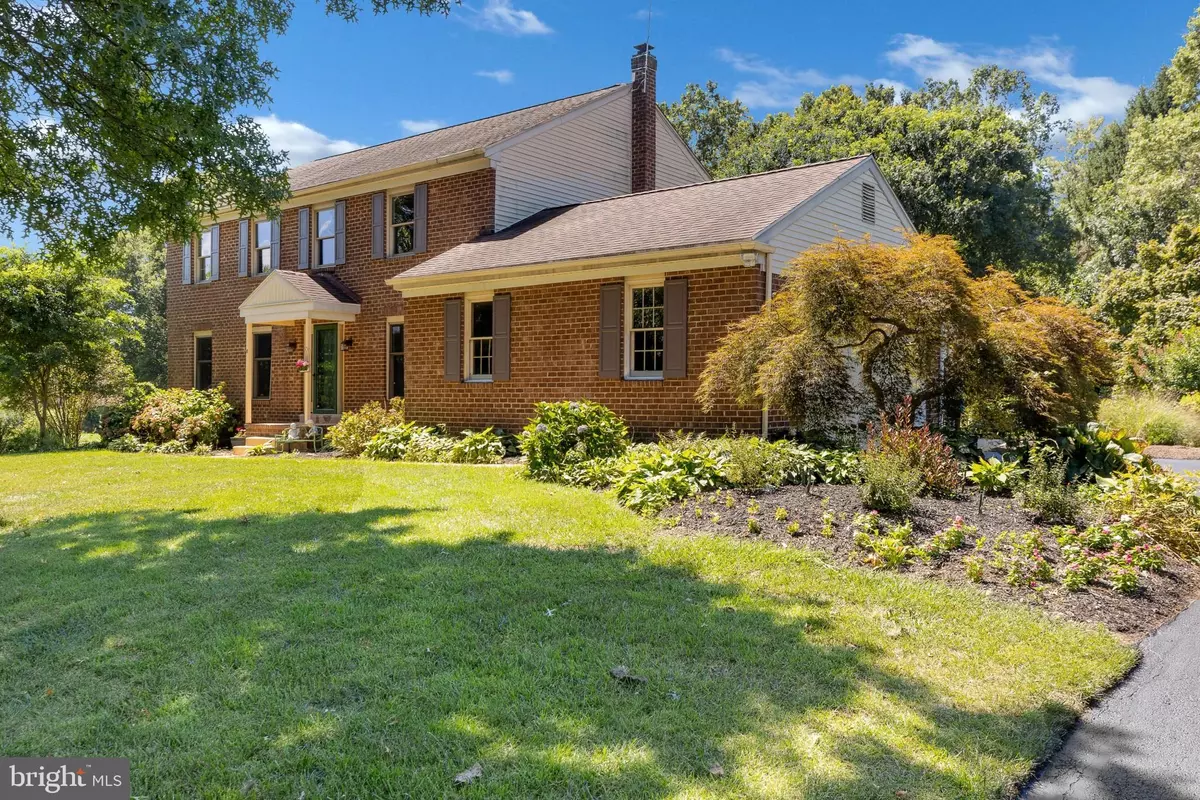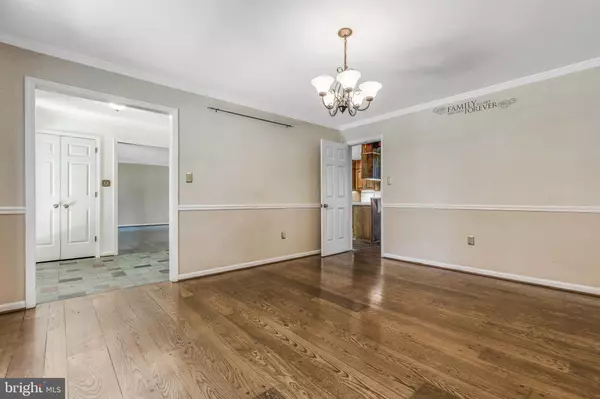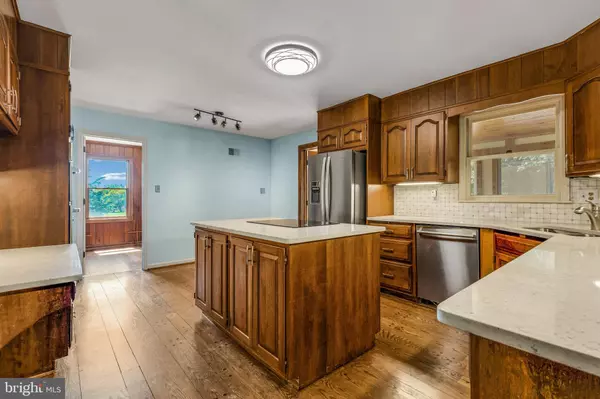$547,900
$547,900
For more information regarding the value of a property, please contact us for a free consultation.
4 Beds
3 Baths
3,875 SqFt
SOLD DATE : 10/07/2022
Key Details
Sold Price $547,900
Property Type Single Family Home
Sub Type Detached
Listing Status Sold
Purchase Type For Sale
Square Footage 3,875 sqft
Price per Sqft $141
Subdivision Tenby Chase
MLS Listing ID DENC2030022
Sold Date 10/07/22
Style Colonial
Bedrooms 4
Full Baths 2
Half Baths 1
HOA Y/N N
Abv Grd Liv Area 3,075
Originating Board BRIGHT
Year Built 1978
Annual Tax Amount $4,878
Tax Year 2020
Lot Size 0.900 Acres
Acres 0.9
Lot Dimensions 120 X 275
Property Description
This home has so many updates and premium touches! The entire home has hardwood floors. The first floor has premium pegged hardwood floors. Chefs eat-in kitchen includes induction cooktop, double oven, Bosch dishwasher and double door refrigerator. All appliances are a premium level stainless steel. Kitchen has superior grade cherry kitchen cabinets accented with a quartz countertop. In addition, there is a formal living room and a formal dining room. Rounding out the first floor is an office, a family room with brick fireplace, a large sunroom, and a HUGE laundry/mud room. The upper bedroom level has an upgraded master bathroom, including a soaking tub, heated floors, and heated towel warmers - what a way to start the day! The master bedroom has hardwood floors, and a walk-in closet with shelf organizers. 3 other second floor bedrooms are large and inviting ! Each bedroom has hardwood floors. The hall bath has been updated. The exterior of this house is equally impressive- take a look: brick front, 2 car side-entry garage, covered front porch, almost an acre (.9) of natural beauty. This yard has been certified by The National Wildlife Federation as a certified wildlife habitat! As nice as the house is, you wont believe the upgrades and improvements that make this home one of a kind: An state of the art combination heating and cooling geothermal heat pump and geothermal A/C along with added insulation, including radiant heat barrier in the ceiling, quality Thermopane windows has combined into an unbelievable, but verified, $169/month electric bill which is great for an ALL-ELECTRIC house! So much more upgraded lighting throughout, covered front porch offer protection for your internet deliveries! Great Finished finished lower level. North Star Elementary School !! Dont let the Newark zip code fool you. This home is in the Red Clay School District. See it Today!!
Location
State DE
County New Castle
Area Newark/Glasgow (30905)
Zoning RESIDENTIAL
Rooms
Other Rooms Living Room, Dining Room, Primary Bedroom, Bedroom 2, Bedroom 3, Bedroom 4, Kitchen, Game Room, Family Room, Foyer, Sun/Florida Room, Laundry, Office, Primary Bathroom
Basement Crawl Space, Partially Finished
Interior
Interior Features Attic, Breakfast Area, Ceiling Fan(s), Chair Railings, Crown Moldings, Recessed Lighting, Wood Floors
Hot Water Electric
Heating Heat Pump - Electric BackUp
Cooling Central A/C, Geothermal
Flooring Hardwood
Fireplaces Number 1
Fireplaces Type Brick, Flue for Stove
Equipment Cooktop, Dishwasher, Disposal, Oven - Double, Oven - Self Cleaning, Oven - Wall, Refrigerator, Stainless Steel Appliances, Water Heater
Fireplace Y
Window Features Double Pane,Energy Efficient
Appliance Cooktop, Dishwasher, Disposal, Oven - Double, Oven - Self Cleaning, Oven - Wall, Refrigerator, Stainless Steel Appliances, Water Heater
Heat Source Geo-thermal
Laundry Main Floor
Exterior
Exterior Feature Deck(s)
Parking Features Garage - Side Entry
Garage Spaces 10.0
Utilities Available Under Ground
Water Access N
View Trees/Woods
Roof Type Asbestos Shingle
Street Surface Black Top
Accessibility None
Porch Deck(s)
Road Frontage Public
Attached Garage 2
Total Parking Spaces 10
Garage Y
Building
Lot Description Backs to Trees, Open, Private, Secluded
Story 2
Foundation Block
Sewer On Site Septic
Water Public
Architectural Style Colonial
Level or Stories 2
Additional Building Above Grade, Below Grade
New Construction N
Schools
Elementary Schools North Star
School District Red Clay Consolidated
Others
Senior Community No
Tax ID 08-017.20-012
Ownership Fee Simple
SqFt Source Estimated
Acceptable Financing Cash, Conventional, VA
Horse Property N
Listing Terms Cash, Conventional, VA
Financing Cash,Conventional,VA
Special Listing Condition Standard
Read Less Info
Want to know what your home might be worth? Contact us for a FREE valuation!

Our team is ready to help you sell your home for the highest possible price ASAP

Bought with Thomas Desper Jr. • Compass
GET MORE INFORMATION
Broker-Owner | Lic# RM423246






