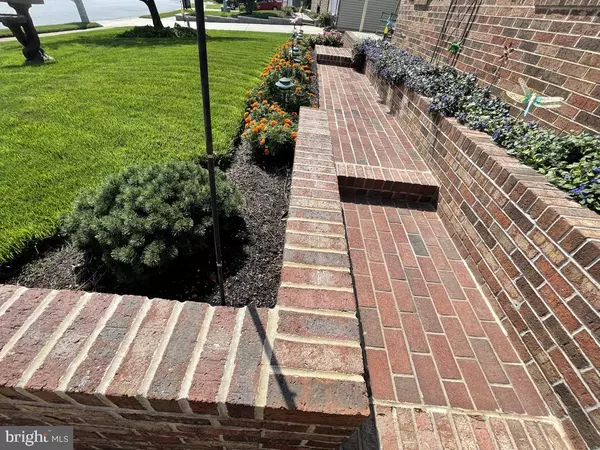$400,000
$400,000
For more information regarding the value of a property, please contact us for a free consultation.
4 Beds
3 Baths
2,175 SqFt
SOLD DATE : 10/05/2021
Key Details
Sold Price $400,000
Property Type Single Family Home
Sub Type Detached
Listing Status Sold
Purchase Type For Sale
Square Footage 2,175 sqft
Price per Sqft $183
Subdivision Salem Woods
MLS Listing ID DENC2004848
Sold Date 10/05/21
Style Colonial
Bedrooms 4
Full Baths 2
Half Baths 1
HOA Fees $7/ann
HOA Y/N Y
Abv Grd Liv Area 2,175
Originating Board BRIGHT
Year Built 1987
Annual Tax Amount $3,559
Tax Year 2021
Lot Size 0.340 Acres
Acres 0.34
Lot Dimensions 68.00 x 211.80
Property Description
Welcome to the highly desirable Salem Woods Community! The One Owner property has been well maintained and updated! The one care garage is very spacious and the driveway easily parks at least 4 vehicles for additional parking! This 4 bedroom 2.1 Bath home is very spacious, enjoy the 4 piece to include a separate Living, Dining and Family room. the landscaping is meticulously manicured, you will have to see it to believe it! This is the perfect home, beautiful Brick front home with brick walkway and beautiful flower beds, covered front porch, tiled entry foyer, you will really enjoy the floor plan that conveniently joins the kitchen to 3 separate areas of the home. The Upper level includes 4 spacious bedroom with ceiling fans in every room. The Master has upgraded Laminate flooring (walk-in closet too) and its own Custom Bathroom Suite to include a custom tiled shower! The custom deck & backyard are amazing! The deck measures 18 x 24 with 2 separate landings and 2 separate staircases. Off the kitchen dining area leads to a half bath, garage and a rather large laundry room w/ utility sink. The huge deck also has an electric Awning for those blazing sunny days, great for Barbeques and Family Gatherings! The deck overlooks a super large yard, to include a shed w/ electrical outlets and a beautiful paver flower bed. The basement is open and ready for it new owner to finish and utilities have been recently updated. Dont Miss This Amazing Home!!! Schedule your Tour Today!!!
Location
State DE
County New Castle
Area Newark/Glasgow (30905)
Zoning NC6.5
Rooms
Other Rooms Living Room, Dining Room, Primary Bedroom, Bedroom 2, Bedroom 3, Bedroom 4, Kitchen, Family Room, Basement, Laundry, Primary Bathroom
Basement Drainage System, Full, Shelving, Unfinished
Interior
Interior Features Formal/Separate Dining Room, Kitchen - Eat-In, Kitchen - Island
Hot Water Electric
Heating Heat Pump(s)
Cooling Central A/C
Flooring Laminate Plank, Carpet, Vinyl
Equipment Refrigerator, Oven/Range - Gas, Dishwasher, Disposal, Exhaust Fan, Microwave, Oven - Self Cleaning
Furnishings No
Appliance Refrigerator, Oven/Range - Gas, Dishwasher, Disposal, Exhaust Fan, Microwave, Oven - Self Cleaning
Heat Source Electric
Exterior
Exterior Feature Deck(s), Porch(es)
Parking Features Garage - Front Entry, Garage Door Opener
Garage Spaces 5.0
Utilities Available Cable TV
Water Access N
Accessibility None
Porch Deck(s), Porch(es)
Attached Garage 1
Total Parking Spaces 5
Garage Y
Building
Story 2
Sewer Public Sewer
Water Public
Architectural Style Colonial
Level or Stories 2
Additional Building Above Grade, Below Grade
New Construction N
Schools
School District Christina
Others
Senior Community No
Tax ID 09-037.40-242
Ownership Fee Simple
SqFt Source Assessor
Acceptable Financing Cash, Conventional, FHA
Listing Terms Cash, Conventional, FHA
Financing Cash,Conventional,FHA
Special Listing Condition Standard
Read Less Info
Want to know what your home might be worth? Contact us for a FREE valuation!

Our team is ready to help you sell your home for the highest possible price ASAP

Bought with Delisia Lynette Inge • BHHS Fox & Roach - Hockessin
GET MORE INFORMATION
Broker-Owner | Lic# RM423246






