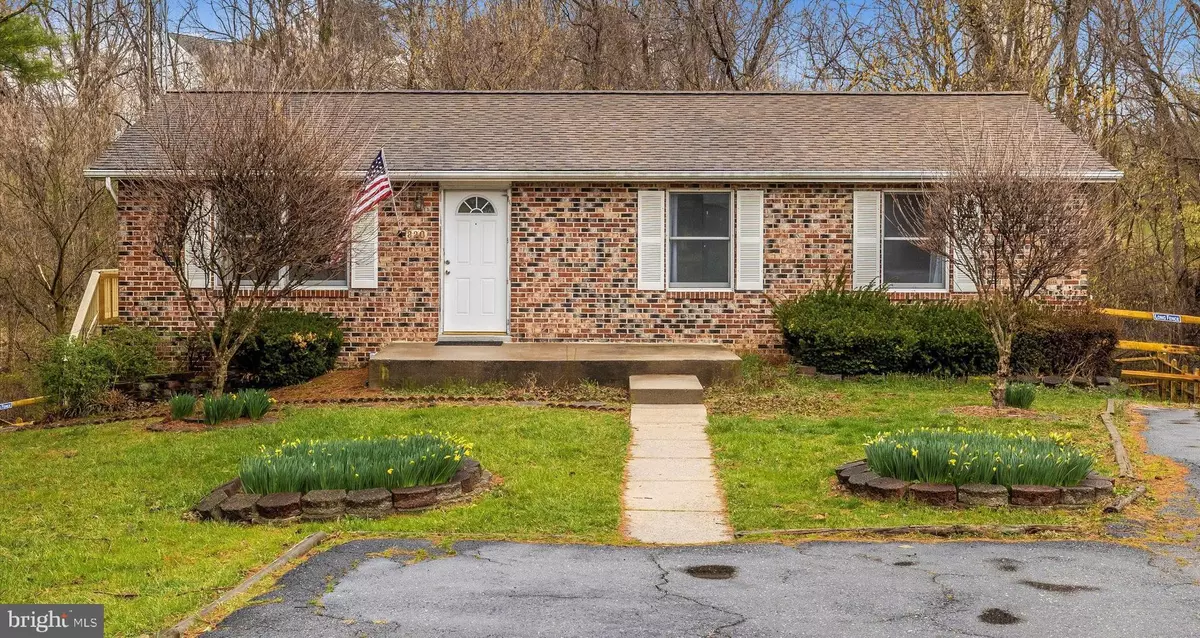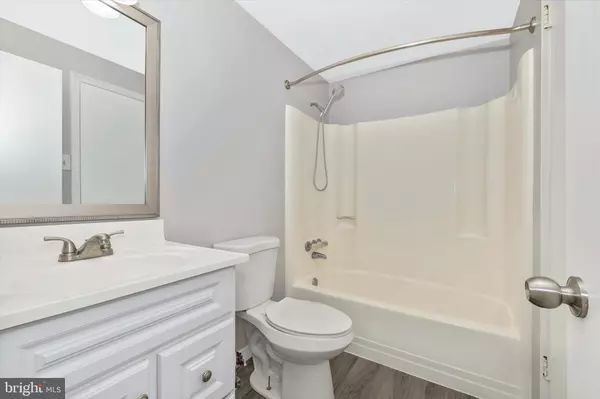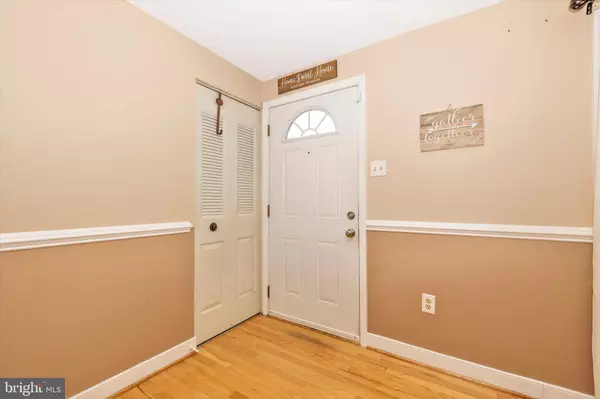$355,000
$340,000
4.4%For more information regarding the value of a property, please contact us for a free consultation.
4 Beds
3 Baths
1,992 SqFt
SOLD DATE : 04/28/2022
Key Details
Sold Price $355,000
Property Type Single Family Home
Sub Type Detached
Listing Status Sold
Purchase Type For Sale
Square Footage 1,992 sqft
Price per Sqft $178
Subdivision None Available
MLS Listing ID MDFR2015682
Sold Date 04/28/22
Style Ranch/Rambler
Bedrooms 4
Full Baths 3
HOA Y/N N
Abv Grd Liv Area 1,056
Originating Board BRIGHT
Year Built 1980
Annual Tax Amount $3,194
Tax Year 2022
Lot Size 10,454 Sqft
Acres 0.24
Property Description
You will be delighted to tour this brick front rancher which offers 4 Bedrooms ,2.5 Baths. The home has 2 finished levels which consists of 2100 square feet of living area. As you enter you encounter the hardwood floor in this bright spacious living room which has been freshly painted bringing modern paint colors into the home. Continuing into the large eat-in kitchen you'll find a well thought out updated space containing stainless steel appliances(Stove, Refrigerator, dishwasher, sink, microwave 2021), new counter tops(2021), and newly painted. The baths have not been overlooked with their updating with modern flooring, beautiful counters, vanities, new toilets. The lower level walk out offers a bonus room that is currently an office, a L shaped rec room which has a new pellet stove(4 months old), the 4th bedroom, a full bath, and the laundry area(washer and dryer 2021). The yard offers space to garden, a new fence which encompasses the rear yard, views of the forested area behind the home, an expansive deck, and a stone paver patio for all your outdoor living needs. There is plenty of parking at this residence, in the driveway and on the street. Remember no HOA here. The current owners have taken great care of this property, and you will feel right at home if you choose to visit. This home won't last long so do not hesitate to be prepared to tour. FYI: On the heat pump the sellers replace the fan motor, motherboard and circuit Board in 2021.
Location
State MD
County Frederick
Zoning R1
Rooms
Other Rooms Living Room, Bedroom 4, Kitchen, Bedroom 1, Laundry, Office, Recreation Room, Bathroom 1, Bathroom 2, Bathroom 3
Basement Other
Main Level Bedrooms 3
Interior
Interior Features Attic, Carpet, Ceiling Fan(s), Chair Railings, Combination Kitchen/Dining, Entry Level Bedroom, Kitchen - Eat-In, Kitchen - Table Space, Tub Shower, Wood Floors, Other
Hot Water Electric
Heating Heat Pump(s)
Cooling Ceiling Fan(s), Central A/C
Flooring Hardwood, Carpet, Concrete, Ceramic Tile
Equipment Energy Efficient Appliances, Extra Refrigerator/Freezer, Icemaker, Microwave, Refrigerator, Stainless Steel Appliances, Washer
Fireplace N
Window Features Screens
Appliance Energy Efficient Appliances, Extra Refrigerator/Freezer, Icemaker, Microwave, Refrigerator, Stainless Steel Appliances, Washer
Heat Source Electric
Laundry Basement
Exterior
Exterior Feature Brick, Deck(s), Porch(es)
Garage Spaces 4.0
Fence Rear
Utilities Available Cable TV Available
Water Access N
View Creek/Stream, Trees/Woods
Roof Type Asphalt
Accessibility None
Porch Brick, Deck(s), Porch(es)
Total Parking Spaces 4
Garage N
Building
Lot Description Backs to Trees, Cul-de-sac
Story 2
Foundation Block
Sewer Public Sewer
Water Public
Architectural Style Ranch/Rambler
Level or Stories 2
Additional Building Above Grade, Below Grade
Structure Type Paneled Walls,Dry Wall
New Construction N
Schools
School District Frederick County Public Schools
Others
Senior Community No
Tax ID 1125480376
Ownership Fee Simple
SqFt Source Assessor
Security Features Electric Alarm
Acceptable Financing Cash, Conventional, FHA, VA
Listing Terms Cash, Conventional, FHA, VA
Financing Cash,Conventional,FHA,VA
Special Listing Condition Standard
Read Less Info
Want to know what your home might be worth? Contact us for a FREE valuation!

Our team is ready to help you sell your home for the highest possible price ASAP

Bought with Esther H. Caulton • Wright Real Estate, LLC
GET MORE INFORMATION

Broker-Owner | Lic# RM423246






