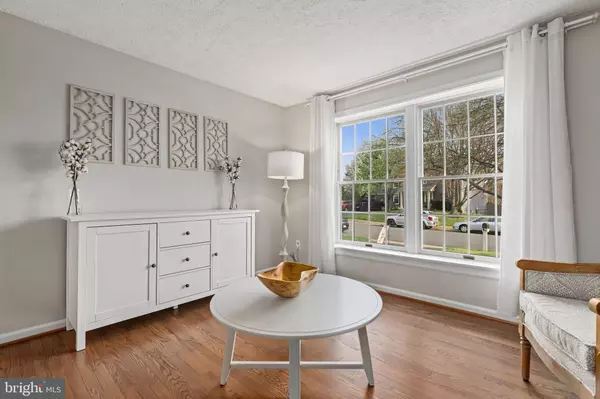$590,000
$590,000
For more information regarding the value of a property, please contact us for a free consultation.
3 Beds
3 Baths
1,560 SqFt
SOLD DATE : 04/25/2022
Key Details
Sold Price $590,000
Property Type Single Family Home
Sub Type Detached
Listing Status Sold
Purchase Type For Sale
Square Footage 1,560 sqft
Price per Sqft $378
Subdivision Seneca Chase
MLS Listing ID VALO2021792
Sold Date 04/25/22
Style Split Level
Bedrooms 3
Full Baths 2
Half Baths 1
HOA Fees $43/qua
HOA Y/N Y
Abv Grd Liv Area 1,060
Originating Board BRIGHT
Year Built 1987
Annual Tax Amount $4,259
Tax Year 2017
Lot Size 7,841 Sqft
Acres 0.18
Property Description
Imagine yourself in this immaculate, affordable 3BR/2.5BA detached home in desirable Seneca Chase! Sun-filled living space with gleaming hardwood floors is perfect for entertaining. Open concept kitchen boasts a breakfast bar, granite counters, tile floor and Whirlpool appliances. Plan parties on your huge deck that walks down to the completely fenced back yard. The garage fits one car plus has plentiful built in storage space. It is accessible through the house or back yard. The hardwood floors carry upstairs, with two bedrooms sharing the bright & cheerful hall bath. The generous owner's suite has a private updated full bath. There are 6-panel doors throughout. The lower level is amazing with a recreation room boasting built-in display shelves for artwork, photos and mementos. A sunny home office also has shelves. A half bath is convenient for guests. Incredible storage room runs the length and width of the living space, to tuck away luggage, seasonal decorations and off-season clothes bins. Easy commute to Tysons, Reston, One Loudoun and beyond via Rtes 7, 28, Fairfax County Parkway, Dulles Toll Road & Reston Wiehle Ave metro station. A myriad of dining options are nearby! Convenient to Target, Home Goods, Burlington, Kohls and more. Dulles Airport is just 10 minutes away! Loudoun NOVA campus is down the street. For recreation, you can hike, bike, play golf and picnic along the Potomac River at Algonkian Regional Park. You will LOVE living here!
Location
State VA
County Loudoun
Zoning 08
Direction North
Rooms
Other Rooms Living Room, Dining Room, Primary Bedroom, Bedroom 2, Bedroom 3, Kitchen
Basement Connecting Stairway, Fully Finished, Shelving, Windows
Interior
Interior Features Attic, Kitchen - Island, Breakfast Area, Dining Area, Built-Ins, Upgraded Countertops, Primary Bath(s), Wood Floors, Floor Plan - Open
Hot Water Electric
Heating Forced Air
Cooling Programmable Thermostat, Central A/C
Fireplaces Number 1
Fireplaces Type Fireplace - Glass Doors, Screen
Equipment Dishwasher, Disposal, Dryer, Icemaker, Refrigerator, Washer, Air Cleaner, Stove
Fireplace Y
Window Features Double Pane
Appliance Dishwasher, Disposal, Dryer, Icemaker, Refrigerator, Washer, Air Cleaner, Stove
Heat Source Electric
Exterior
Exterior Feature Deck(s)
Parking Features Garage - Front Entry
Garage Spaces 1.0
Fence Rear
Amenities Available Tot Lots/Playground, Common Grounds
Water Access N
View Trees/Woods
Roof Type Composite
Accessibility None
Porch Deck(s)
Attached Garage 1
Total Parking Spaces 1
Garage Y
Building
Lot Description Backs to Trees
Story 3
Foundation Concrete Perimeter
Sewer Public Sewer
Water Public
Architectural Style Split Level
Level or Stories 3
Additional Building Above Grade, Below Grade
New Construction N
Schools
School District Loudoun County Public Schools
Others
HOA Fee Include Management,Insurance,Reserve Funds,Snow Removal,Trash
Senior Community No
Tax ID 013468037000
Ownership Fee Simple
SqFt Source Assessor
Special Listing Condition Standard
Read Less Info
Want to know what your home might be worth? Contact us for a FREE valuation!

Our team is ready to help you sell your home for the highest possible price ASAP

Bought with Jennifer D Young • Keller Williams Chantilly Ventures, LLC
GET MORE INFORMATION
Broker-Owner | Lic# RM423246






