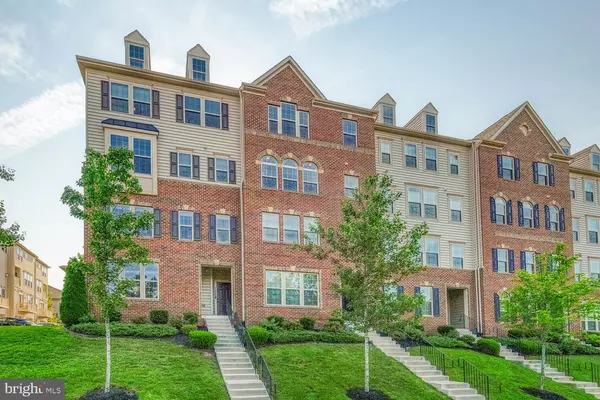$465,000
$455,000
2.2%For more information regarding the value of a property, please contact us for a free consultation.
3 Beds
3 Baths
2,614 SqFt
SOLD DATE : 09/30/2021
Key Details
Sold Price $465,000
Property Type Condo
Sub Type Condo/Co-op
Listing Status Sold
Purchase Type For Sale
Square Footage 2,614 sqft
Price per Sqft $177
Subdivision Virginia Manor Condominium
MLS Listing ID VALO441530
Sold Date 09/30/21
Style Other
Bedrooms 3
Full Baths 2
Half Baths 1
Condo Fees $225/mo
HOA Fees $106/mo
HOA Y/N Y
Abv Grd Liv Area 2,614
Originating Board BRIGHT
Year Built 2014
Annual Tax Amount $3,946
Tax Year 2021
Property Description
Spacious townhome style condo with 1 car garage in Virginia Manor! This gorgeous home features 3 bedrooms, 2.5 baths, over 2,600 square feet, wide-plank hardwood flooring on the main level and upgrades galore! The gorgeous kitchen features updated cabinetry, stainless steel appliances, tile backsplash, granite countertops and gas range. An expansive center island provides plenty of counterspace as well as an additional seating area, all open to an additional living area. Adjacent to the kitchen you will find a covered patio space, perfect for entertaining and outdoor dining. The HUGE master bedroom will quickly become your own personal oasis, boasting two walk-in closets, elegant tray ceiling and luxurious en-suite bath equipped with massive walk-in with dual shower heads and bench. Featuring views of the stunning Mountains and amenities galore, Virginia Manor has it all! Convenient to shopping, Route 50, Braddock Road and Gum Springs Road.
Features & Updates : 3 bedrooms, 2.5 baths, 2614 sq. ft. - Mountain Views - Built-in Executive Desk in Kitchen - Rich Hardwood Flooring on Entire Main Level - New Paint- 2021 - Master Bath with Separate Vanities - Large Secondary Bedrooms One with Walk-in Closet - Large Secondary Bath with Double Sinks - Recessed Lighting - Garage Pre-Wired for Electric Car Charger - Amenity Filled Community: 14 Parks - Connected by Numerous Walking Trails, 4 Tot Lots and Access to 2 Large Swimming Pools
Location
State VA
County Loudoun
Zoning 01
Interior
Interior Features Carpet, Ceiling Fan(s), Combination Kitchen/Living, Dining Area, Family Room Off Kitchen, Floor Plan - Open, Kitchen - Gourmet, Kitchen - Island, Kitchen - Eat-In, Pantry, Primary Bath(s), Recessed Lighting, Walk-in Closet(s), Wood Floors
Hot Water Electric
Heating Central
Cooling Central A/C
Equipment Built-In Microwave, Dishwasher, Disposal, Dryer, Oven/Range - Gas, Refrigerator, Stainless Steel Appliances, Washer
Fireplace N
Appliance Built-In Microwave, Dishwasher, Disposal, Dryer, Oven/Range - Gas, Refrigerator, Stainless Steel Appliances, Washer
Heat Source Electric
Exterior
Parking Features Garage - Rear Entry
Garage Spaces 1.0
Amenities Available Club House, Common Grounds, Jog/Walk Path, Pool - Outdoor, Tot Lots/Playground
Water Access N
View Mountain
Accessibility None
Attached Garage 1
Total Parking Spaces 1
Garage Y
Building
Story 2
Sewer Public Sewer
Water Public
Architectural Style Other
Level or Stories 2
Additional Building Above Grade, Below Grade
New Construction N
Schools
Elementary Schools Buffalo Trail
Middle Schools Willard
High Schools Lightridge
School District Loudoun County Public Schools
Others
Pets Allowed Y
HOA Fee Include Common Area Maintenance,Lawn Maintenance,Management,Pool(s),Snow Removal,Water,Trash
Senior Community No
Tax ID 207178021004
Ownership Condominium
Special Listing Condition Standard
Pets Allowed Cats OK, Dogs OK
Read Less Info
Want to know what your home might be worth? Contact us for a FREE valuation!

Our team is ready to help you sell your home for the highest possible price ASAP

Bought with Rebecca Haughian • Redfin Corporation
GET MORE INFORMATION

Broker-Owner | Lic# RM423246






