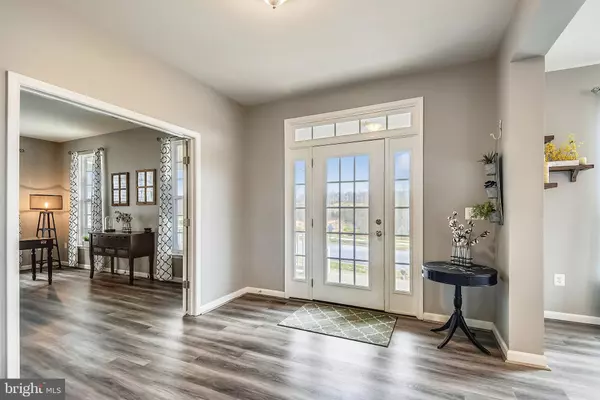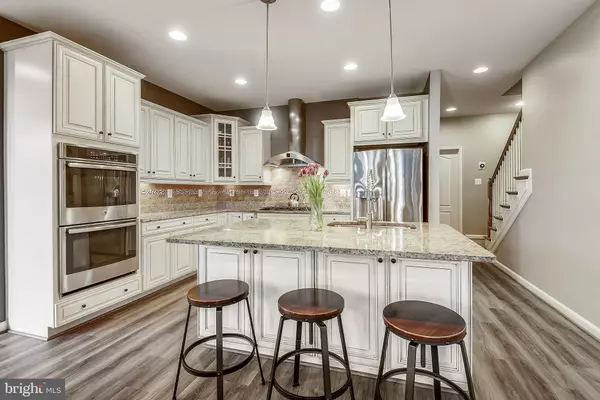$750,000
$734,990
2.0%For more information regarding the value of a property, please contact us for a free consultation.
4 Beds
4 Baths
4,812 SqFt
SOLD DATE : 04/20/2022
Key Details
Sold Price $750,000
Property Type Single Family Home
Sub Type Detached
Listing Status Sold
Purchase Type For Sale
Square Footage 4,812 sqft
Price per Sqft $155
Subdivision Embrey Mill
MLS Listing ID VAST2009540
Sold Date 04/20/22
Style Traditional,Craftsman
Bedrooms 4
Full Baths 3
Half Baths 1
HOA Fees $135/mo
HOA Y/N Y
Abv Grd Liv Area 3,266
Originating Board BRIGHT
Year Built 2015
Annual Tax Amount $4,977
Tax Year 2021
Lot Size 7,017 Sqft
Acres 0.16
Property Description
This amazing home located in the coveted Embrey Mill community is LIKE NEW and has all the upgrades you're looking for! Outside you will love the upscale elevation, full front porch with the most gorgeous sunsets in the neighborhood, the rear yard has an oversized custom patio with built in firepit! Absolutely splendid! The main level celebrates the best of indoors with a gourmet kitchen, a separate dining room, morning room and living room. Stay focused while working in the main level office with French doors and lots of natural light. Owner's suite has an elegant tray ceiling, the bath has a soaking tub, separate vanities and a gorgeous spa shower! The lower level is the perfect entertaining space with a large media room, rec room, game area and 4th bedroom. This home is an entertainers dream. The community offers an abundant walking/jogging/biking trails as well as an unpaved trail, community pool, dog park, soccer field, community Bistro and so much more. Don't miss your opportunity to own a one of a kind home in Embrey Mill!
Location
State VA
County Stafford
Zoning PD2
Rooms
Other Rooms Living Room, Dining Room, Kitchen, Breakfast Room, Great Room, Office, Media Room
Basement Full, Walkout Stairs
Interior
Interior Features Breakfast Area, Ceiling Fan(s), Dining Area, Floor Plan - Open, Kitchen - Gourmet, Kitchen - Island, Walk-in Closet(s)
Hot Water Natural Gas
Heating Heat Pump(s)
Cooling Central A/C
Flooring Luxury Vinyl Plank, Carpet
Fireplaces Number 1
Fireplaces Type Gas/Propane
Equipment Built-In Microwave, Cooktop, Dishwasher, Disposal, Dryer, Exhaust Fan, Icemaker, Microwave, Oven - Wall, Range Hood, Stainless Steel Appliances, Washer, Water Heater
Fireplace Y
Appliance Built-In Microwave, Cooktop, Dishwasher, Disposal, Dryer, Exhaust Fan, Icemaker, Microwave, Oven - Wall, Range Hood, Stainless Steel Appliances, Washer, Water Heater
Heat Source Natural Gas
Laundry Main Floor
Exterior
Parking Features Garage - Rear Entry, Garage Door Opener
Garage Spaces 2.0
Amenities Available Basketball Courts, Bike Trail, Club House, Exercise Room, Jog/Walk Path, Pool - Outdoor, Recreational Center, Swimming Pool, Tot Lots/Playground, Picnic Area
Water Access N
Roof Type Architectural Shingle
Accessibility None
Attached Garage 2
Total Parking Spaces 2
Garage Y
Building
Story 3
Foundation Slab
Sewer Public Sewer
Water Public
Architectural Style Traditional, Craftsman
Level or Stories 3
Additional Building Above Grade, Below Grade
New Construction N
Schools
Elementary Schools Winding Creek
Middle Schools H.H. Poole
High Schools Colonial Forge
School District Stafford County Public Schools
Others
Pets Allowed Y
HOA Fee Include Common Area Maintenance,Pool(s),Recreation Facility
Senior Community No
Tax ID 29G 2 183
Ownership Fee Simple
SqFt Source Assessor
Acceptable Financing Conventional, Cash, FHA, VA
Horse Property N
Listing Terms Conventional, Cash, FHA, VA
Financing Conventional,Cash,FHA,VA
Special Listing Condition Standard
Pets Allowed No Pet Restrictions
Read Less Info
Want to know what your home might be worth? Contact us for a FREE valuation!

Our team is ready to help you sell your home for the highest possible price ASAP

Bought with Melinda Lee Dunlap • Heatherman Homes, LLC.
GET MORE INFORMATION
Broker-Owner | Lic# RM423246






