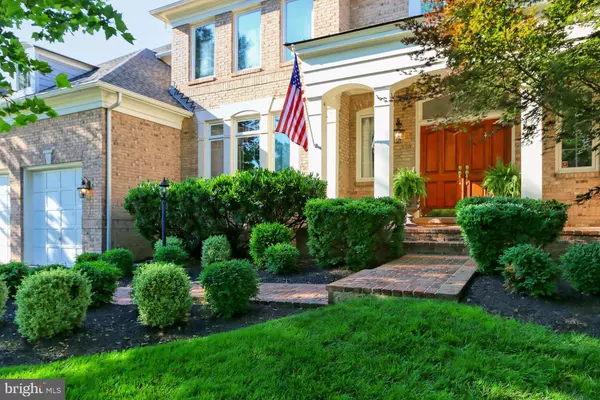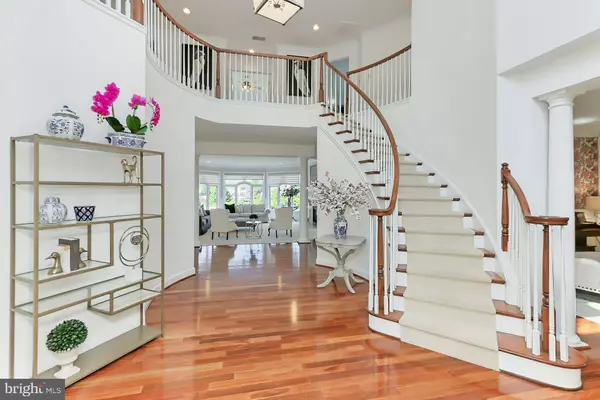$1,725,000
$1,699,999
1.5%For more information regarding the value of a property, please contact us for a free consultation.
6 Beds
6 Baths
8,083 SqFt
SOLD DATE : 07/01/2022
Key Details
Sold Price $1,725,000
Property Type Single Family Home
Sub Type Detached
Listing Status Sold
Purchase Type For Sale
Square Footage 8,083 sqft
Price per Sqft $213
Subdivision Brambleton
MLS Listing ID VALO2027970
Sold Date 07/01/22
Style Colonial
Bedrooms 6
Full Baths 5
Half Baths 1
HOA Fees $197/mo
HOA Y/N Y
Abv Grd Liv Area 5,488
Originating Board BRIGHT
Year Built 2003
Annual Tax Amount $10,510
Tax Year 2022
Lot Size 0.270 Acres
Acres 0.27
Property Description
SIMPLY SPECTACULAR!! Get ready to be WOWED by the WATER VIEWS, the TIMELESS Architecture and the EXPANSIVE Spaces with ENDLESS DETAILS!!! This Unforgettable Home is Nestled on a Quiet Cul-de-Sac in Bustling Brambleton ** Just steps to Beloved Legacy Elementary and around the Corner from the Community Center on Regal Wood Dr ** The Sophisticated Curb Appeal of an All Brick Exterior, Front Porch Covering and Mature Landscape sets the Stage for this Grand 8,000+ sf Home ** Upon Entering into the Spacious 2 Story Foyer you will know immediately, THIS-IS- HOME ** Your next dilemma will be- What Room to Explore First!!! ** Every Inch of this Home is Gorgeous, Eye Catching and Filled with Thoughtful Details ** As you travel into the Inviting Living Room with Soaring Ceilings, Crown Mouldings, Walls Flanked with Windows and a Gas Fireplace surrounded by a Gracious Mantle; thoughts of Enjoying this Space with Friends and Family will Bring a Smile ** Across the Grand Foyer is the Equally Inviting Dining Room with Custom Wall Finishes and Window Dressings, Decorative Mouldings, Built In Speakers, a Restoration Hardware Chandelier and Direct Access into the Butlers Pantry that Opens into the Oversized Chefs Kitchen featuring: Endless Granite Countertops, a 10wide Kitchen Island, Designer Lighting an Abundance of Crisp White Cabinetry and a Collection of High End SS Appliances-PLUS-Walk In Food Pantry, Work Station and Access into the Mudroom and Oversized Laundry Room ** Masterfully Designed are 2 More Spectacular Rooms that Provide Postcard Worthy Water Views!! Enjoy the Sunroom w/ Vaulted Ceiling, Walls of Windows and Direct Access onto the Composite Deck ** The North Wall of the GREAT ROOM features an Incredible Wall of Windows that Add Distinction and Detail and Deliver Unobstructed Views of the Largest Pond in Brambleton ** Additional Details Include: Gas FP with Custom Mantle Surround, Recessed Lighting, Additional Trim Detailing and Ceiling Speakers ** There is Still MORE to Enjoy on the Main Lvl: Oversized Home Office with More Incredible Views, Updated Half Bathroom, 2 Walk In Coat Closets AND Rear Stair to the Bedroom Lvl. UPSTAIRS: The Bedroom Lvl Features: 5 Bedrooms and 4 Full Bathrooms **ALL 4 Secondary Bedrooms Enjoy Walk In Closets, Plush Carpeting and CFs ** Bedroom 2 and Bedroom 3 have Ensuite Bathrooms and Bedrooms 4 and 5 Share an Oversized Jack-n-Jill Bathroom ** The Owners Suite Provides a Sitting Room, Dressing Area and 2 Amazing Closets ** Luxury continues into the Owners Bathroom featuring: Granite Countertops, Soaking Tub, Oversized Glass Enclosed Shower and Private Water Closet ** The WALK OUT L/L will NOT Disappoint and Features: Full Size Windows Galore- ALL- Overlooking the Grassy Backyard, Stone Patio and the Largest Water Feature in Brambleton!! ** With over 2,500 sf of Finished Space, there is Still MORE TO LOVE: Rec Room, Craft Room, Home Gym, Movie Room, Bedroom #6, Full Bathroom #5 PLUS Storage!! ** Each Space can Easily Transform to meet your Lifestyle! ** Enjoy this Remarkable Home found in the Ever Popular AND Amenity Rich Brambleton ** Featuring 4 pool complexes, 10+ miles of walking Trails, Tennis Cts, Dog Park, Bram Activities, Little Libraries + Bram T.C. Grocery, Restaurants, Movie Theatre, Daily Convenience Shops, Medical offices and State of the Art Brambleton Library** Monthly HOA dues Includes: Verizon FIOS community package for Cable+ Internet, Amenities, Trash + Recycling Program, Bram Intranet, Common Area Maintenance and MORE ** Situated w/in a Strong School Pyramid: Legacy Elem *WALK ZONE*, Brambleton Middle + Independence HS** EXCELLENT Commuter Location: Easy Access onto the Dulles Greenway & Toll Rd, Routes: 50, 15, 7, 28 // Within 5 miles of the C.S. Ashburn Silver Line Metro Stop / Within 9 miles of Dulles International Airport / Within 11.5 miles of Reston T.C / Within 20 miles of Tysons Corner Center **
Location
State VA
County Loudoun
Zoning PDH4
Rooms
Other Rooms Living Room, Dining Room, Primary Bedroom, Sitting Room, Bedroom 2, Bedroom 3, Bedroom 4, Bedroom 5, Kitchen, Game Room, Foyer, Breakfast Room, Study, Sun/Florida Room, Exercise Room, Great Room, Laundry, Mud Room, Recreation Room, Media Room, Bedroom 6, Bathroom 2, Bathroom 3, Hobby Room, Primary Bathroom, Full Bath, Half Bath
Basement Fully Finished, Interior Access, Outside Entrance, Poured Concrete, Walkout Level, Windows
Interior
Interior Features Crown Moldings, Family Room Off Kitchen, Floor Plan - Open, Formal/Separate Dining Room, Kitchen - Eat-In, Kitchen - Gourmet, Kitchen - Island, Pantry, Recessed Lighting, Soaking Tub, Upgraded Countertops, Walk-in Closet(s), Window Treatments, Wood Floors, Butlers Pantry, Ceiling Fan(s), Chair Railings, Curved Staircase, Dining Area, Double/Dual Staircase, Carpet, Wainscotting
Hot Water 60+ Gallon Tank, Natural Gas
Heating Forced Air, Zoned
Cooling Central A/C, Zoned
Flooring Carpet, Ceramic Tile, Hardwood
Fireplaces Number 2
Fireplaces Type Gas/Propane
Equipment Dishwasher, Disposal, Dryer, Oven - Double, Refrigerator, Stainless Steel Appliances, Washer, Cooktop, Extra Refrigerator/Freezer, Humidifier, Water Heater
Furnishings No
Fireplace Y
Appliance Dishwasher, Disposal, Dryer, Oven - Double, Refrigerator, Stainless Steel Appliances, Washer, Cooktop, Extra Refrigerator/Freezer, Humidifier, Water Heater
Heat Source Natural Gas
Laundry Main Floor
Exterior
Exterior Feature Deck(s), Patio(s)
Parking Features Garage - Front Entry, Garage Door Opener, Oversized
Garage Spaces 4.0
Amenities Available Baseball Field, Basketball Courts, Bike Trail, Common Grounds, Dog Park, Jog/Walk Path, Lake, Party Room, Picnic Area, Pier/Dock, Pool - Outdoor, Swimming Pool, Tennis Courts, Tot Lots/Playground, Volleyball Courts
Water Access N
View Panoramic, Water, Trees/Woods, Garden/Lawn
Roof Type Asphalt
Accessibility None
Porch Deck(s), Patio(s)
Attached Garage 2
Total Parking Spaces 4
Garage Y
Building
Lot Description Backs - Open Common Area, Backs to Trees, Cul-de-sac, Front Yard, Premium
Story 3
Foundation Concrete Perimeter
Sewer Public Sewer
Water Public
Architectural Style Colonial
Level or Stories 3
Additional Building Above Grade, Below Grade
Structure Type 2 Story Ceilings,9'+ Ceilings,Tray Ceilings
New Construction N
Schools
Elementary Schools Legacy
Middle Schools Brambleton
High Schools Independence
School District Loudoun County Public Schools
Others
HOA Fee Include Common Area Maintenance,Fiber Optics at Dwelling,High Speed Internet,Pool(s),Trash,Cable TV
Senior Community No
Tax ID 159286098000
Ownership Fee Simple
SqFt Source Assessor
Security Features Smoke Detector
Horse Property N
Special Listing Condition Standard
Read Less Info
Want to know what your home might be worth? Contact us for a FREE valuation!

Our team is ready to help you sell your home for the highest possible price ASAP

Bought with Sandra Shimono • Redfin Corporation
GET MORE INFORMATION
Broker-Owner | Lic# RM423246






