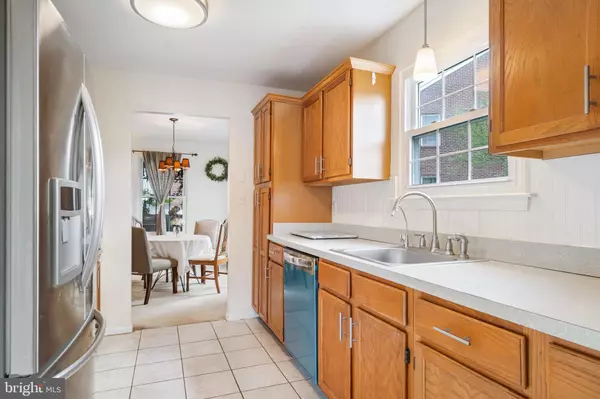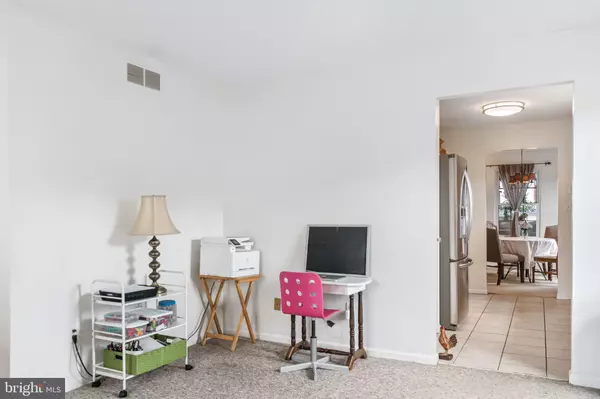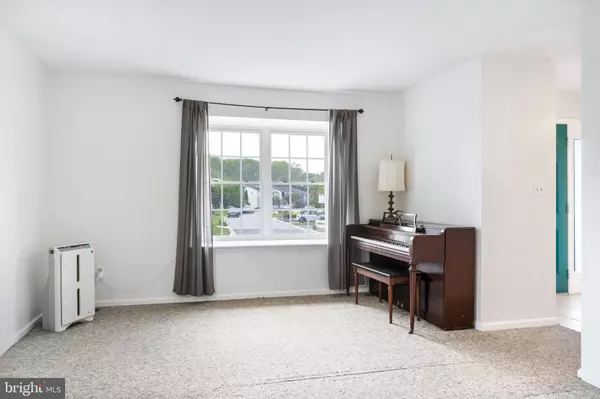$274,000
$274,000
For more information regarding the value of a property, please contact us for a free consultation.
3 Beds
3 Baths
1,625 SqFt
SOLD DATE : 10/12/2021
Key Details
Sold Price $274,000
Property Type Townhouse
Sub Type End of Row/Townhouse
Listing Status Sold
Purchase Type For Sale
Square Footage 1,625 sqft
Price per Sqft $168
Subdivision Green Valley
MLS Listing ID DENC2004068
Sold Date 10/12/21
Style Colonial
Bedrooms 3
Full Baths 2
Half Baths 1
HOA Y/N N
Abv Grd Liv Area 1,625
Originating Board BRIGHT
Year Built 1988
Annual Tax Amount $1,597
Tax Year 2012
Lot Size 6,970 Sqft
Acres 0.16
Property Description
Best Lot in the Neighborhood! 511 4th St. is located in the heart of the well sought neighborhood, Green Valley. This home is welcoming, charming and well cared for by the owners! As you drive up, youll notice the curb appeal with the cleaned- up gardens, new beautiful flowers and fresh mulch. Enjoy having an end unit townhome, with brick front facade, that is situated on a fenced-in, premium lot, having the largest acreage in the community of .16. Note, the fence has the opportunity to expand out further on the right side and front of the home, if desired. This awesome backyard has room for play, parties, BBQs and so much more! The deck is all ready for you and has been recently power washed. Inside there is 3 spacious bedrooms, 2.5 baths, 2nd floor laundry, a large and comfy family room, Galley style kitchen and an unfinished basement. The kitchen has Stainless Steel appliances with a brand-new Dishwasher (2021). Rounding out the first floor is a dining room, powder room and office / den, perfect in the event you work from home. Heading downstairs to the super clean basement youll find loads of cabinets and space for storage. It has the potential to be one of many, ie. playroom, gym or even an extra living room. The opportunities are endless! For peace of mind, this home has great updates. Here are just a few: sump pump (2014), front and back windows and siding (2016/2017), and HVAC ( 2017). The home is conveniently located minutes away from Kirkwood highway with easy walking access to neighborhood playground, YMCA with pool, shopping centers like farmer's market, public library, local restaurants and Delaware Park and racetrack. Book your tour today, because this one wont last long! PLEASE MAKE SURE ALL LIGHTS ARE TURNED OFF, AND ALL DOORS ARE LOCKED AFTER SHOWING. THANK YOU!
Location
State DE
County New Castle
Area Newark/Glasgow (30905)
Zoning NCPUD
Rooms
Other Rooms Living Room, Dining Room, Primary Bedroom, Bedroom 2, Kitchen, Family Room, Bedroom 1
Basement Full
Interior
Interior Features Primary Bath(s)
Hot Water Electric
Heating Heat Pump - Electric BackUp, Forced Air
Cooling Central A/C
Flooring Fully Carpeted, Vinyl, Tile/Brick
Fireplace N
Heat Source Electric
Laundry Upper Floor
Exterior
Water Access N
Accessibility Mobility Improvements
Garage N
Building
Lot Description Corner, Level
Story 2
Sewer Public Sewer
Water Public
Architectural Style Colonial
Level or Stories 2
Additional Building Above Grade
New Construction N
Schools
School District Christina
Others
Senior Community No
Tax ID 08-055.10-484
Ownership Fee Simple
SqFt Source Estimated
Special Listing Condition Standard
Read Less Info
Want to know what your home might be worth? Contact us for a FREE valuation!

Our team is ready to help you sell your home for the highest possible price ASAP

Bought with Francis J Gilson III • RE/MAX Associates - Newark
GET MORE INFORMATION
Broker-Owner | Lic# RM423246






