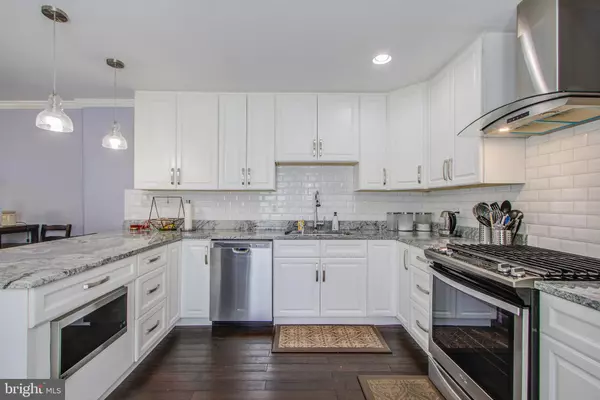$600,000
$577,000
4.0%For more information regarding the value of a property, please contact us for a free consultation.
4 Beds
4 Baths
3,178 SqFt
SOLD DATE : 07/20/2022
Key Details
Sold Price $600,000
Property Type Single Family Home
Sub Type Detached
Listing Status Sold
Purchase Type For Sale
Square Footage 3,178 sqft
Price per Sqft $188
Subdivision Enterprise Ridge
MLS Listing ID MDPG2006708
Sold Date 07/20/22
Style Colonial
Bedrooms 4
Full Baths 3
Half Baths 1
HOA Fees $35/mo
HOA Y/N Y
Abv Grd Liv Area 2,178
Originating Board BRIGHT
Year Built 1999
Annual Tax Amount $5,018
Tax Year 2016
Lot Size 7,885 Sqft
Acres 0.18
Property Description
OUTSTANDING CUSTOM REMODELED 4 bedroom 3.5 bath home with 2 Car Garage and impeccable updates. Starting from the moment you enter the front door from the covered porch the 2-story foyer you will feel that this home has been well cared for. Easy to work from home with an office just inside. The darker Bamboo floors really set the tone for this modern colonial completed by an experienced renovator. The open living room-dining room is light filled and the kitchen is a breath of fresh air! SS Apps: Custom range hood, Built-in under counter microwave, 36” double drawer - french door refrigerator; white natural stone granite, plus 42” white cabinets and tile backsplash make for a timeless look and feel! Upstairs is where you will find the excellent master with ensuite; Grey wood plank tile in bathroom, Deep jetted tub, standing shower stall, Double vanity with waterfall faucets and granite top that everyone will love to share. 3 more bedrooms to follow with their own full bath...Laundry can be done using your upper level washer and dryer or the lower level basement laundry room. Finished basement has wet bar ready for that in-law, that's right..there is a full bathroom in the basement! Large long-lasting 12”x12” tile for easy cleaning across the majority of the finished space, recessed lighting, and you can Complete your home theater dream in the carpeted media room. Wow! This home has so much to offer...Nest thermostat, amazing lighting choices, and more.
Location
State MD
County Prince Georges
Zoning R80
Direction North
Rooms
Basement Interior Access, Fully Finished
Interior
Interior Features Attic, Family Room Off Kitchen, Combination Kitchen/Dining, Combination Kitchen/Living, Upgraded Countertops, Primary Bath(s), Wet/Dry Bar, Wood Floors
Hot Water Natural Gas
Heating Central
Cooling Central A/C
Flooring Bamboo, Wood
Fireplace N
Heat Source Natural Gas
Laundry Upper Floor, Lower Floor
Exterior
Parking Features Garage Door Opener
Garage Spaces 2.0
Water Access N
Roof Type Architectural Shingle
Accessibility None
Attached Garage 2
Total Parking Spaces 2
Garage Y
Building
Story 3
Sewer Public Sewer
Water Public
Architectural Style Colonial
Level or Stories 3
Additional Building Above Grade, Below Grade
New Construction N
Schools
Elementary Schools Ardmore
Middle Schools Ernest Everett Just
High Schools Charles Herbert Flowers
School District Prince George'S County Public Schools
Others
HOA Fee Include Common Area Maintenance,Trash
Senior Community No
Tax ID 17132749281
Ownership Fee Simple
SqFt Source Estimated
Acceptable Financing FHA, VA, Conventional
Listing Terms FHA, VA, Conventional
Financing FHA,VA,Conventional
Special Listing Condition Standard
Read Less Info
Want to know what your home might be worth? Contact us for a FREE valuation!

Our team is ready to help you sell your home for the highest possible price ASAP

Bought with Jasmine Agnew • Redfin Corp
GET MORE INFORMATION
Broker-Owner | Lic# RM423246






