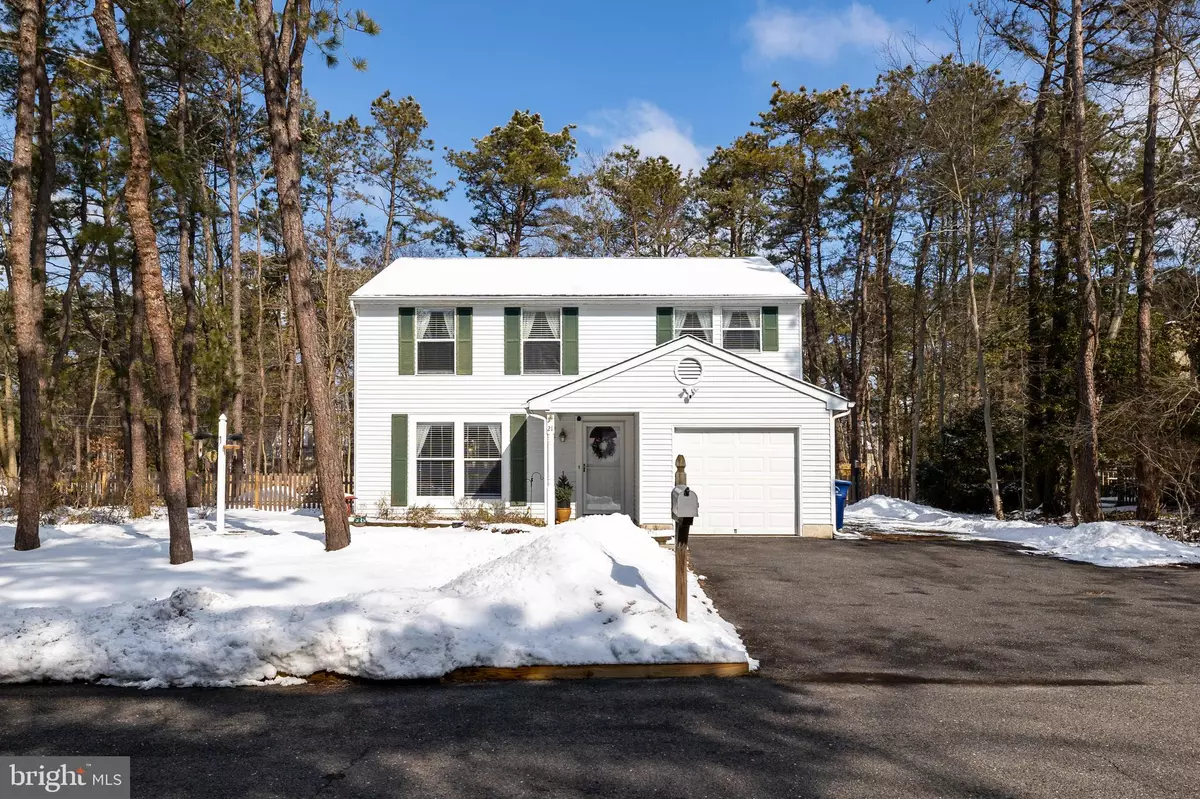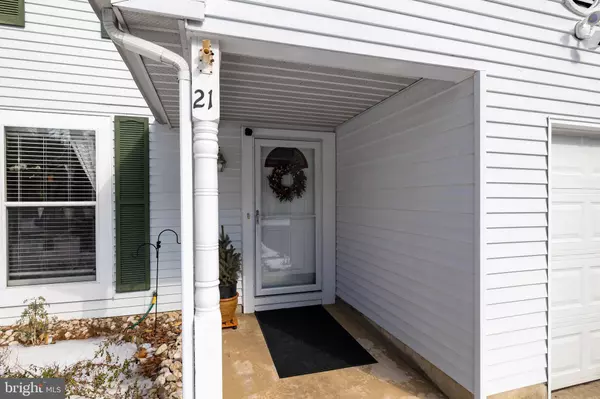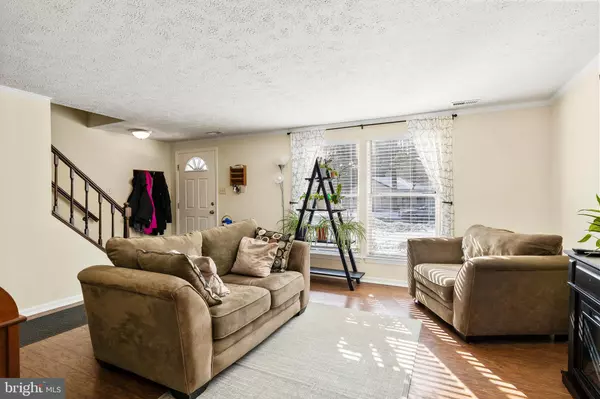$352,500
$320,000
10.2%For more information regarding the value of a property, please contact us for a free consultation.
4 Beds
3 Baths
1,876 SqFt
SOLD DATE : 04/30/2021
Key Details
Sold Price $352,500
Property Type Single Family Home
Sub Type Detached
Listing Status Sold
Purchase Type For Sale
Square Footage 1,876 sqft
Price per Sqft $187
Subdivision Kings Grant
MLS Listing ID NJBL391926
Sold Date 04/30/21
Style Colonial
Bedrooms 4
Full Baths 2
Half Baths 1
HOA Fees $29/ann
HOA Y/N Y
Abv Grd Liv Area 1,876
Originating Board BRIGHT
Year Built 1981
Annual Tax Amount $7,912
Tax Year 2020
Lot Size 8,400 Sqft
Acres 0.19
Lot Dimensions 80.00 x 105.00
Property Description
Kings Grant! This Exceptional 4 Bedroom, 2.5 Bath Lexington Model is move-in ready and updated throughout, to include: New Roof (2018), New HVAC & Water Heater (2018), New Garage Door (2018), New Sliding Doors (2018), New Fence (2019), and New Kitchen (2020). The main level features engineered wood flooring from the entryway throughout the living room, dining room, kitchen, half bath, and family room. A Beautiful NEW Kitchen with stainless steel appliances, subway tile backsplash, and Quartz counter tops. The kitchen is the heart of the home and is open to the Family Room, eat-in breakfast area, and dining room. Also from the kitchen you'll find a separate laundry room, connecting to the well organized Garage with automatic door opener. Upstairs, all 4 bedrooms have neutral plush carpeting, and the hall bathroom and master bathroom have been updated. You'll notice the extra-wide driveway for ample parking, and Last but certainly not Least the backyard has an extensive patio for your seasonal BBQ's and entertaining, a shed for added storage, plenty of play space and it's completely fenced! Don't Delay on this One! Make your appointment today!
Location
State NJ
County Burlington
Area Evesham Twp (20313)
Zoning RD-1
Rooms
Other Rooms Living Room, Dining Room, Primary Bedroom, Bedroom 2, Bedroom 3, Bedroom 4, Kitchen, Family Room, Laundry
Interior
Hot Water Electric
Heating Forced Air
Cooling Central A/C
Flooring Carpet, Laminated
Fireplaces Number 1
Fireplace Y
Heat Source Natural Gas
Laundry Main Floor
Exterior
Parking Features Garage - Front Entry, Built In, Inside Access, Garage Door Opener
Garage Spaces 6.0
Fence Wood, Rear, Fully
Amenities Available Basketball Courts, Common Grounds, Community Center, Jog/Walk Path, Lake, Swimming Pool, Tennis Courts, Tot Lots/Playground, Volleyball Courts
Water Access N
Roof Type Architectural Shingle
Accessibility None
Attached Garage 1
Total Parking Spaces 6
Garage Y
Building
Lot Description Front Yard, Rear Yard, SideYard(s)
Story 2
Sewer Public Sewer
Water Public
Architectural Style Colonial
Level or Stories 2
Additional Building Above Grade, Below Grade
Structure Type Dry Wall
New Construction N
Schools
Elementary Schools Richard L. Rice School
Middle Schools Marlton Middle M.S.
High Schools Cherokee H.S.
School District Evesham Township
Others
HOA Fee Include Common Area Maintenance,Pool(s)
Senior Community No
Tax ID 13-00052 03-00001
Ownership Fee Simple
SqFt Source Assessor
Special Listing Condition Standard
Read Less Info
Want to know what your home might be worth? Contact us for a FREE valuation!

Our team is ready to help you sell your home for the highest possible price ASAP

Bought with Michelle Basmajian • Weichert Realtors-Medford
GET MORE INFORMATION
Broker-Owner | Lic# RM423246






