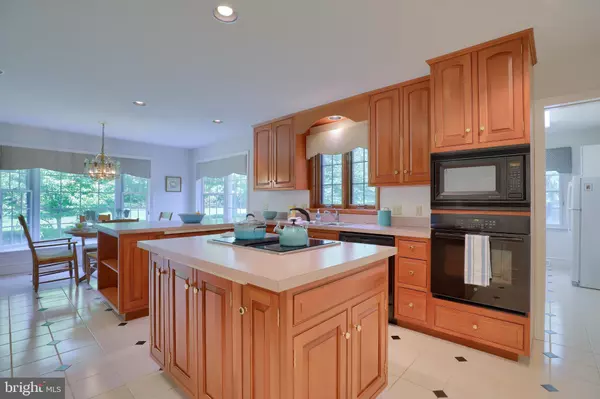$420,000
$449,900
6.6%For more information regarding the value of a property, please contact us for a free consultation.
4 Beds
3 Baths
2,919 SqFt
SOLD DATE : 08/28/2020
Key Details
Sold Price $420,000
Property Type Single Family Home
Sub Type Detached
Listing Status Sold
Purchase Type For Sale
Square Footage 2,919 sqft
Price per Sqft $143
Subdivision Buckfield
MLS Listing ID PALA164084
Sold Date 08/28/20
Style Contemporary
Bedrooms 4
Full Baths 2
Half Baths 1
HOA Y/N N
Abv Grd Liv Area 2,919
Originating Board BRIGHT
Year Built 1993
Annual Tax Amount $7,667
Tax Year 2020
Lot Size 0.370 Acres
Acres 0.37
Property Description
Welcome to 322 Rumford Road. This contemporary property houses 4 Bedrooms and 2.5 Baths. Through the front door is a 2-story foyer with tile floors. First floor living is possible with the owner's suite located off the foyer which encompasses vaulted ceilings, an oversized window, a walk-in closet, and a make-up station. Connected to the owner's suite is a full bathroom that contains a Jacuzzi tub, a stall shower, dual vanities, and tile floors. On the other side of the foyer is a grand dining room with chair railings, crown molding, a ceiling medallion, French doors, and carpet floors. Off the dining room is a spacious kitchen with ample storage including plenty of cabinet space and a pantry. An island and breakfast bar make this space perfect for entertaining guests. Also located in this fully equipped kitchen is a desk area, a GE wall oven and microwave, an Amana refrigerator that matches the cabinets, a Whirlpool dishwasher, and a JennAir cooktop on the island. Attached to the kitchen is a breakfast area that has tile floors, 2 bay windows, and is open to the family room. The family room is open with a beautiful fireplace, ornate mantel, display lighting, and carpet floors. Also on the main floor is a laundry room and half bath. The laundry area provides plenty of counter and cabinet space along with access to the oversized 2-car garage. The second level boasts 3 bedrooms and a full bath. The first bedroom features a vaulted ceiling, carpeting, and plenty of light. The second bedroom consists of a walk-in closet, carpeting, and access to a large storage space. The third bedroom is extensive and has two closets and access to the full bath. The full bath has tile floors, built in cabinets, and a tub shower combo. The lower level is unfinished but vast, with plenty of room to be customized. This pristine home in Manheim Township is one-of-kind. Come see this property for yourself.
Location
State PA
County Lancaster
Area Manheim Twp (10539)
Zoning RESIDENTIAL
Rooms
Other Rooms Dining Room, Primary Bedroom, Bedroom 2, Bedroom 3, Kitchen, Family Room, Basement, Foyer, Breakfast Room, Bedroom 1, Laundry, Primary Bathroom, Full Bath, Half Bath
Basement Partial, Interior Access, Poured Concrete, Sump Pump, Unfinished, Connecting Stairway
Main Level Bedrooms 1
Interior
Interior Features Attic, Breakfast Area, Built-Ins, Carpet, Ceiling Fan(s), Chair Railings, Crown Moldings, Dining Area, Entry Level Bedroom, Family Room Off Kitchen, Floor Plan - Traditional, Formal/Separate Dining Room, Kitchen - Eat-In, Primary Bath(s), Kitchen - Island, Pantry, Stall Shower, Tub Shower, Walk-in Closet(s), Window Treatments
Hot Water Electric
Heating Other
Cooling Central A/C
Flooring Carpet, Concrete, Tile/Brick
Fireplaces Number 1
Fireplaces Type Brick, Mantel(s), Other
Equipment Built-In Microwave, Built-In Range, Dishwasher, Microwave, Oven - Wall, Refrigerator, Washer, Dryer, Water Heater
Fireplace Y
Window Features Bay/Bow
Appliance Built-In Microwave, Built-In Range, Dishwasher, Microwave, Oven - Wall, Refrigerator, Washer, Dryer, Water Heater
Heat Source Other
Laundry Main Floor
Exterior
Exterior Feature Porch(es)
Parking Features Inside Access, Garage Door Opener, Garage - Side Entry, Oversized, Additional Storage Area
Garage Spaces 2.0
Water Access N
Roof Type Composite,Shingle
Street Surface Paved
Accessibility Accessible Switches/Outlets, Level Entry - Main
Porch Porch(es)
Road Frontage Public
Attached Garage 2
Total Parking Spaces 2
Garage Y
Building
Lot Description Landscaping, Level, Front Yard, Rear Yard
Story 2
Sewer Public Sewer
Water Public
Architectural Style Contemporary
Level or Stories 2
Additional Building Above Grade
Structure Type 2 Story Ceilings,Vaulted Ceilings
New Construction N
Schools
Elementary Schools Reidenbaugh
Middle Schools Manheim Township
High Schools Manheim Township
School District Manheim Township
Others
Senior Community No
Tax ID 390-85892-0-0000
Ownership Fee Simple
SqFt Source Assessor
Security Features Security System,Smoke Detector
Acceptable Financing Cash, Conventional
Listing Terms Cash, Conventional
Financing Cash,Conventional
Special Listing Condition Standard
Read Less Info
Want to know what your home might be worth? Contact us for a FREE valuation!

Our team is ready to help you sell your home for the highest possible price ASAP

Bought with Veysal Badalov • Keller Williams Real Estate - Bensalem
GET MORE INFORMATION

Broker-Owner | Lic# RM423246






