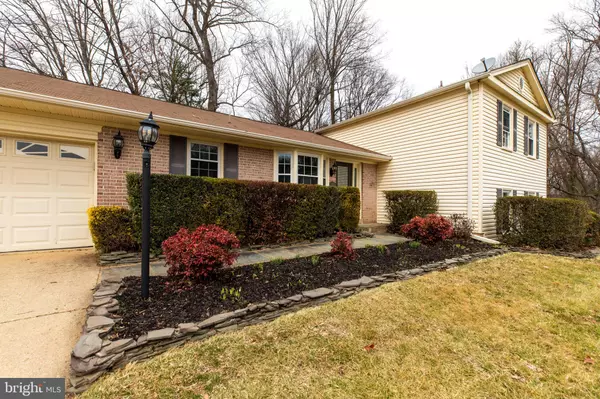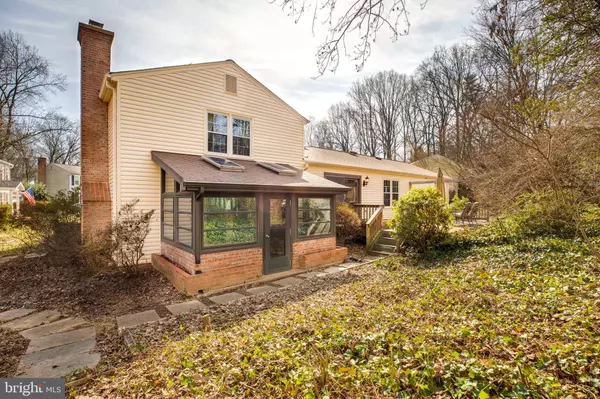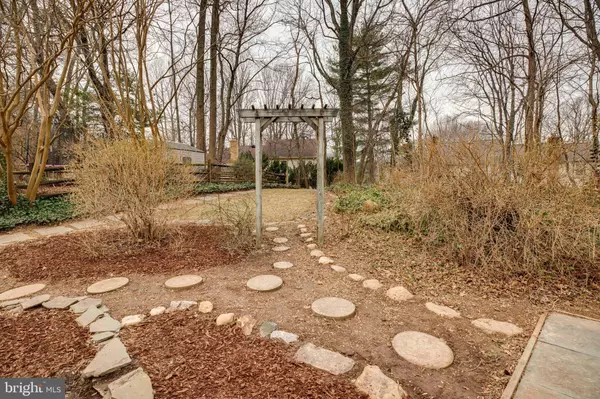$790,000
$769,900
2.6%For more information regarding the value of a property, please contact us for a free consultation.
4 Beds
3 Baths
2,136 SqFt
SOLD DATE : 03/31/2022
Key Details
Sold Price $790,000
Property Type Single Family Home
Sub Type Detached
Listing Status Sold
Purchase Type For Sale
Square Footage 2,136 sqft
Price per Sqft $369
Subdivision Burke Centre
MLS Listing ID VAFX2051044
Sold Date 03/31/22
Style Split Level
Bedrooms 4
Full Baths 3
HOA Fees $76/qua
HOA Y/N Y
Abv Grd Liv Area 1,380
Originating Board BRIGHT
Year Built 1977
Annual Tax Amount $6,881
Tax Year 2021
Lot Size 10,601 Sqft
Acres 0.24
Property Description
Beautifully upgraded single detached home. 4 Beds and 3 full baths in Robinson H.S District. Front 2 car garage w/sensors. Solar panels on part of the roof. Hardwood floors throughout main level. Large eat-in kitchen. Sep. dining room. 3 year old SS Appliances, Granite countertops. FR w/slider to Trex deck. Primary bedroom with custom CA closets and built in custom dresser. MBA w/granite vanity, updated shower. Custom closets in both upper bedrooms. Fully finished walk out basement proving plenty of additional space. Huge rec room w/wood fireplace. Full bedroom & bathroom in lower level. Tankless hot water heater, spacious laundry room, limitless hot water usage. Professionally maintained landscaping. Updated windows. Friendly neighborhood with variety of mingling holiday events. Safest location inside of Cul -de -Sac. Walking distance to VRE, playground, pool, local groceries, cheapest gas station, great restaurants and school. Enjoy the peacefulness inside and out as you walk or look out the windows. Beautiful walk through the Burke Lake Park. Don't miss this opportunity to own this home in a sought after location with so much to do in the surrounding area as a bonus.
Location
State VA
County Fairfax
Zoning 370
Rooms
Other Rooms Living Room, Dining Room, Primary Bedroom, Bedroom 2, Bedroom 3, Kitchen, Family Room, Foyer, Breakfast Room, Bedroom 1, Bathroom 1, Bathroom 2, Primary Bathroom
Basement Daylight, Full, Connecting Stairway, Fully Finished, Improved, Rear Entrance, Walkout Level, Windows
Interior
Interior Features Breakfast Area, Built-Ins, Carpet, Ceiling Fan(s), Crown Moldings, Formal/Separate Dining Room, Kitchen - Eat-In, Kitchen - Table Space, Pantry, Primary Bath(s), Recessed Lighting, Upgraded Countertops, Window Treatments, Wood Floors
Hot Water Natural Gas
Heating Forced Air, Heat Pump(s)
Cooling Central A/C, Ceiling Fan(s), Heat Pump(s)
Fireplaces Number 1
Fireplaces Type Wood
Fireplace Y
Window Features ENERGY STAR Qualified,Insulated,Screens
Heat Source Electric
Exterior
Parking Features Garage - Front Entry, Built In, Inside Access, Garage Door Opener
Garage Spaces 4.0
Amenities Available Basketball Courts, Community Center, Jog/Walk Path, Pool - Outdoor, Tennis Courts, Tot Lots/Playground
Water Access N
Roof Type Composite
Accessibility 2+ Access Exits
Attached Garage 2
Total Parking Spaces 4
Garage Y
Building
Story 3
Foundation Concrete Perimeter
Sewer Public Sewer
Water Public
Architectural Style Split Level
Level or Stories 3
Additional Building Above Grade, Below Grade
New Construction N
Schools
Elementary Schools Terra Centre
Middle Schools Robinson Secondary School
High Schools Robinson Secondary School
School District Fairfax County Public Schools
Others
HOA Fee Include Common Area Maintenance,Pool(s),Reserve Funds,Road Maintenance,Snow Removal
Senior Community No
Tax ID 0783 13 0194
Ownership Fee Simple
SqFt Source Assessor
Horse Property N
Special Listing Condition Standard
Read Less Info
Want to know what your home might be worth? Contact us for a FREE valuation!

Our team is ready to help you sell your home for the highest possible price ASAP

Bought with Shefali Ryan • Keller Williams Capital Properties
GET MORE INFORMATION
Broker-Owner | Lic# RM423246






