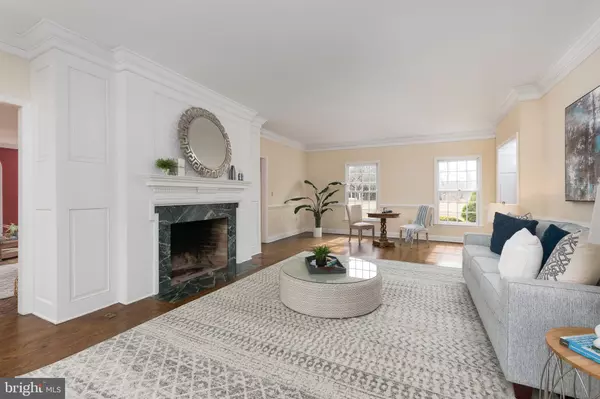$1,300,000
$1,299,000
0.1%For more information regarding the value of a property, please contact us for a free consultation.
4 Beds
4 Baths
1.01 Acres Lot
SOLD DATE : 05/11/2022
Key Details
Sold Price $1,300,000
Property Type Single Family Home
Sub Type Detached
Listing Status Sold
Purchase Type For Sale
Subdivision None Available
MLS Listing ID NJSO2000928
Sold Date 05/11/22
Style Colonial
Bedrooms 4
Full Baths 3
Half Baths 1
HOA Y/N N
Originating Board BRIGHT
Year Built 1990
Annual Tax Amount $28,528
Tax Year 2021
Lot Size 1.015 Acres
Acres 1.01
Lot Dimensions 0.00 x 0.00
Property Description
Nestled between Cherry Valley and Bedens Brook country clubs in the sought-after Skillman section of
Montgomery, this quintessential Colonial fashioned after a Georgian manor home awaits with details you
just wont find elsewhere. The living room, dining room and study lie beside a front-to-back foyer and
each showcases fireplaces, extraordinary, oversized windows, and detailed millwork. An incredible
sunroom is alluring with herringbone floors, Palladian windows, another fireplace and two French doors
to a patio and peaceful grounds with a 3-car garage and a distinctive red-pebble driveway. The inviting
kitchen with center island has a breakfast area surrounded by windows. A mudroom with laundry, a
powder room and a back staircase are thoughtfully placed. The broad main staircase brings you to the
principal suite with a bedroom, home office, and a bathroom along with a walk-in closet. Two other
bedrooms share a hall bath while the fourth bedroom and playroom/bonus room are tucked in their own
wing with a full bath. Storage is abundant throughout. With blue-ribbon Montgomery schools and only a
few minutes to Princeton, youll want to put this at the top of your must-see list!
Location
State NJ
County Somerset
Area Montgomery Twp (21813)
Zoning RES
Rooms
Other Rooms Living Room, Dining Room, Bedroom 2, Bedroom 3, Bedroom 4, Kitchen, Family Room, Breakfast Room, Bedroom 1, Sun/Florida Room, Laundry, Storage Room, Bonus Room
Basement Unfinished
Interior
Interior Features Built-Ins, Central Vacuum, Crown Moldings, Curved Staircase, Double/Dual Staircase, Kitchen - Eat-In, Kitchen - Island, Recessed Lighting, Tub Shower, Upgraded Countertops, Wood Floors, Walk-in Closet(s), Stall Shower, Formal/Separate Dining Room, Attic, Primary Bath(s), WhirlPool/HotTub, Breakfast Area
Hot Water Natural Gas
Heating Forced Air
Cooling Central A/C
Flooring Wood, Tile/Brick
Fireplaces Number 4
Equipment Dishwasher, Oven - Double, Refrigerator, Stainless Steel Appliances, Central Vacuum, Cooktop - Down Draft
Fireplace Y
Appliance Dishwasher, Oven - Double, Refrigerator, Stainless Steel Appliances, Central Vacuum, Cooktop - Down Draft
Heat Source Natural Gas
Exterior
Exterior Feature Patio(s)
Parking Features Garage Door Opener
Garage Spaces 3.0
Utilities Available Under Ground
Water Access N
Roof Type Wood
Accessibility None
Porch Patio(s)
Attached Garage 3
Total Parking Spaces 3
Garage Y
Building
Story 2
Foundation Block
Sewer On Site Septic
Water Well
Architectural Style Colonial
Level or Stories 2
Additional Building Above Grade, Below Grade
New Construction N
Schools
Elementary Schools Orchard Hill E. S.
Middle Schools Montgomery M.S.
High Schools Montgomery H.S.
School District Montgomery Township Public Schools
Others
Senior Community No
Tax ID 13-30001-00016 02
Ownership Fee Simple
SqFt Source Assessor
Acceptable Financing Cash, Conventional
Listing Terms Cash, Conventional
Financing Cash,Conventional
Special Listing Condition Standard
Read Less Info
Want to know what your home might be worth? Contact us for a FREE valuation!

Our team is ready to help you sell your home for the highest possible price ASAP

Bought with Jane Henderson Kenyon • Callaway Henderson Sotheby's Int'l-Princeton
GET MORE INFORMATION
Broker-Owner | Lic# RM423246






