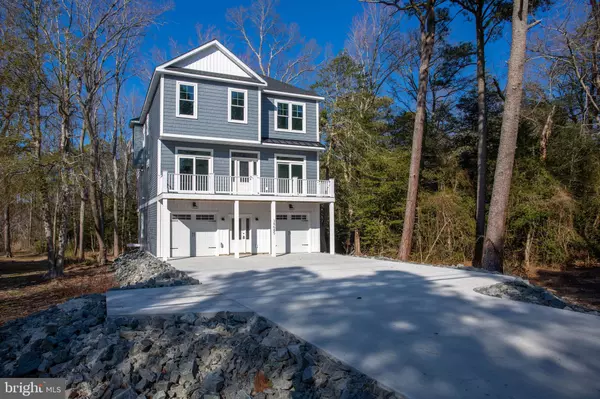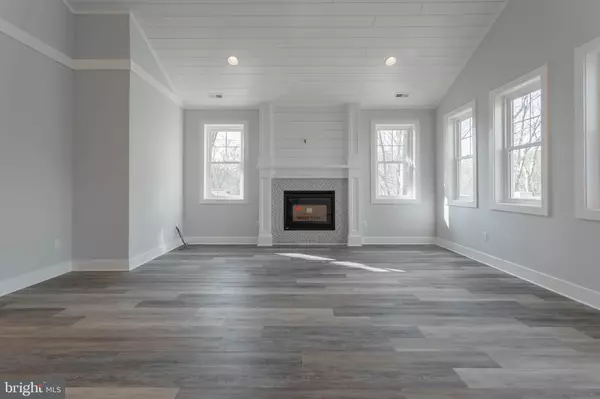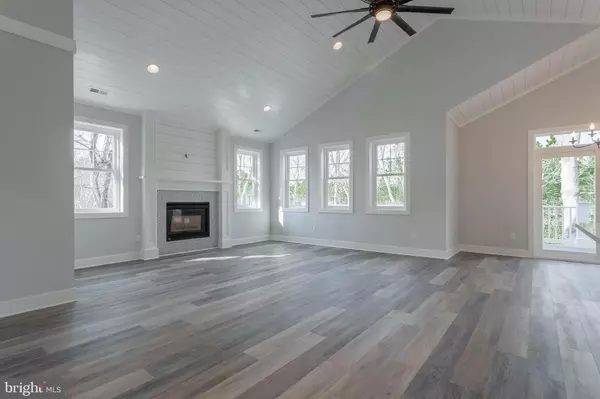$1,200,000
$1,299,000
7.6%For more information regarding the value of a property, please contact us for a free consultation.
5 Beds
5 Baths
3,380 SqFt
SOLD DATE : 05/25/2022
Key Details
Sold Price $1,200,000
Property Type Single Family Home
Sub Type Detached
Listing Status Sold
Purchase Type For Sale
Square Footage 3,380 sqft
Price per Sqft $355
Subdivision None Available
MLS Listing ID DESU2016916
Sold Date 05/25/22
Style Coastal
Bedrooms 5
Full Baths 4
Half Baths 1
HOA Y/N N
Abv Grd Liv Area 3,380
Originating Board BRIGHT
Year Built 2022
Annual Tax Amount $99
Tax Year 2021
Lot Size 0.340 Acres
Acres 0.34
Lot Dimensions 84.00 x 180.00
Property Description
Where beach and nature meet, this elegant coastal home was constructed with high quality finishes and features by well-known local builder. All appointments and details were carefully and meticulously chosen to accentuate the luxury feel and still keep that beach cottage charm. Designed with easy beach living in mind, the ground level offers two garages, a large room that could be a gym or spacious game room, and an elevator that provides easy access to all 3 levels. The middle level of this home offers an additional living room with a wet bar and 3 bedrooms, one of which being a master en-suite. Walk up to the third main living level and be greeted by soaring ceilings, natural light, shiplap details surrounding the gas fireplace, and a perfect blend of gourmet kitchen and dining/living area. This level also brings you to the exquisite master bedroom suite and additional second bedroom. Multiple decks and balconies off both the front and back of the home provide ample space to gather inside or out. This impressive home is within walking distance to downtown and will be finished in time to enjoy the summer of 2022 in North Bethany! With no HOA rules, this home has excellent daily or weekly vacation rental income potential. Agent is owner.
Location
State DE
County Sussex
Area Baltimore Hundred (31001)
Zoning MR
Direction South
Rooms
Main Level Bedrooms 3
Interior
Interior Features Ceiling Fan(s), Elevator, Floor Plan - Open, Kitchen - Island, Pantry, Recessed Lighting, Upgraded Countertops, Walk-in Closet(s)
Hot Water Propane, Tankless
Heating Heat Pump(s)
Cooling Central A/C, Ceiling Fan(s)
Flooring Luxury Vinyl Plank
Fireplaces Number 1
Fireplaces Type Gas/Propane
Equipment Built-In Microwave, Cooktop - Down Draft, Dishwasher, Oven/Range - Electric, Refrigerator, Stainless Steel Appliances, Washer/Dryer Hookups Only
Furnishings No
Fireplace Y
Appliance Built-In Microwave, Cooktop - Down Draft, Dishwasher, Oven/Range - Electric, Refrigerator, Stainless Steel Appliances, Washer/Dryer Hookups Only
Heat Source Electric
Exterior
Exterior Feature Balcony, Deck(s), Patio(s), Screened
Parking Features Garage - Front Entry, Inside Access
Garage Spaces 5.0
Water Access N
View Canal, Trees/Woods
Roof Type Architectural Shingle
Accessibility 2+ Access Exits, Elevator
Porch Balcony, Deck(s), Patio(s), Screened
Attached Garage 2
Total Parking Spaces 5
Garage Y
Building
Story 3
Foundation Slab, Pilings
Sewer Public Sewer
Water Public
Architectural Style Coastal
Level or Stories 3
Additional Building Above Grade, Below Grade
Structure Type 9'+ Ceilings
New Construction Y
Schools
School District Indian River
Others
Senior Community No
Tax ID 134-13.00-74.03
Ownership Fee Simple
SqFt Source Estimated
Acceptable Financing Cash, Conventional
Listing Terms Cash, Conventional
Financing Cash,Conventional
Special Listing Condition Standard
Read Less Info
Want to know what your home might be worth? Contact us for a FREE valuation!

Our team is ready to help you sell your home for the highest possible price ASAP

Bought with Rebecca Coulbourn • Keller Williams Realty
GET MORE INFORMATION

Broker-Owner | Lic# RM423246






