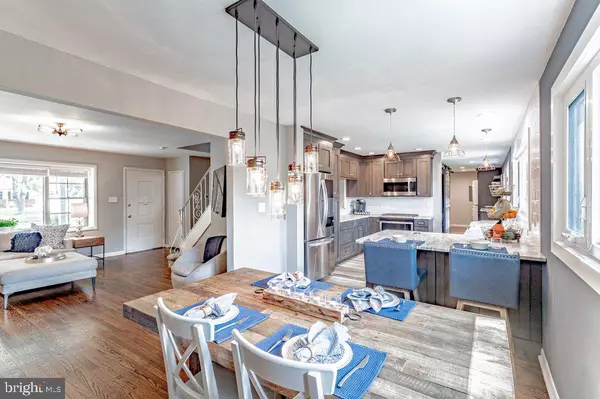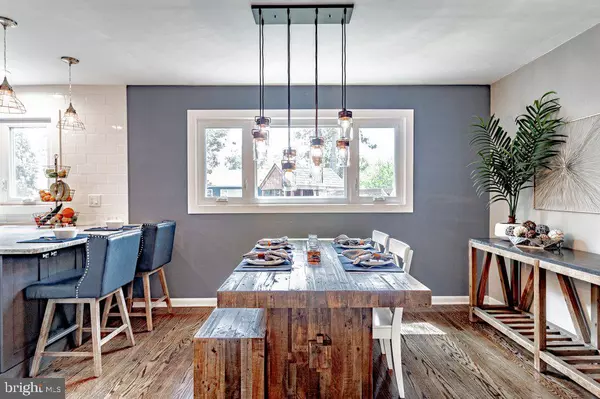$402,900
$389,900
3.3%For more information regarding the value of a property, please contact us for a free consultation.
4 Beds
3 Baths
1,899 SqFt
SOLD DATE : 09/14/2021
Key Details
Sold Price $402,900
Property Type Single Family Home
Sub Type Detached
Listing Status Sold
Purchase Type For Sale
Square Footage 1,899 sqft
Price per Sqft $212
Subdivision Woodcrest
MLS Listing ID NJCD2003982
Sold Date 09/14/21
Style Colonial
Bedrooms 4
Full Baths 2
Half Baths 1
HOA Y/N N
Abv Grd Liv Area 1,899
Originating Board BRIGHT
Year Built 1958
Annual Tax Amount $6,998
Tax Year 2014
Lot Size 9,375 Sqft
Acres 0.22
Property Description
Welcome to 1529 Pleasant Drive, where all you have to do is move in! You'll first notice the landscaping out front that leads to a newer finished covered porch, perfect for morning coffee. When you enter the home you will see the beautiful original hardwood flooring throughout the "playroom" and the family room. To your right you have your family room, with a large front window, the wall between the family room has been opened up to the dining room, to have a more open floor plan. The dining room leads you to a completely remodeled gorgeous eatin kitchen, featuring granite countertops, stainless steel appliances, farmers sink, and a ton of carefully planned cabinet space, including a pantry. Right off the kitchen is your completely remodeled mudroom, equipped with a stackable washer and dryer, cabinet storage space for laundry baskets, custom shelving and yet another storage space for all your cleaning supplies. There is an area for folding and hanging clothes, along with an extra sink, custom storage bench and hooks for coats. All the back windows were replaced during the remodel letting amazing sunlight in while you gaze out into your fully fenced in backyard. Right off the mudroom, and back door is a half bath that moves into the room that is depicted as a playroom in the pictures, but can be used as another living space, office, or whatever you desire. Upstairs you will find a completely updated, down to the studs, hall bath, with ceramic tile floor and tile surrounding the bathtub/shower. The master bedroom is generously sized, with a large closet and on suite bathroom that has also been completely remodeled, down to the studs and a standup shower put in with custom tile work as work as ceramic flooring. There are three additional nicely sized bedrooms with ample closet space in each. BRAND NEW roof, HVAC is 6 years young and has been meticulously maintained, 2 car garage with plenty of room for two cars, plus storage, and there is attic space above the garage as well for storage. Close to all major highways, an amazing family friendly neighborhood - you can't ask for anything more!
Location
State NJ
County Camden
Area Cherry Hill Twp (20409)
Zoning RES
Direction Northeast
Rooms
Other Rooms Living Room, Dining Room, Primary Bedroom, Bedroom 2, Bedroom 3, Kitchen, Family Room, Bedroom 1, Laundry, Attic
Interior
Interior Features Attic, Breakfast Area, Ceiling Fan(s), Combination Kitchen/Dining, Dining Area, Family Room Off Kitchen, Floor Plan - Open, Pantry, Wood Floors
Hot Water None
Heating Forced Air
Cooling Central A/C
Flooring Wood, Fully Carpeted
Equipment Built-In Microwave, Built-In Range, Dishwasher, Disposal, Dryer - Front Loading, Microwave, Stove, Washer - Front Loading, Water Heater
Fireplace N
Appliance Built-In Microwave, Built-In Range, Dishwasher, Disposal, Dryer - Front Loading, Microwave, Stove, Washer - Front Loading, Water Heater
Heat Source Natural Gas
Laundry Main Floor
Exterior
Exterior Feature Porch(es)
Parking Features Other
Garage Spaces 3.0
Water Access N
Roof Type Pitched,Shingle
Accessibility None
Porch Porch(es)
Attached Garage 3
Total Parking Spaces 3
Garage Y
Building
Lot Description Level, Front Yard, Rear Yard, SideYard(s)
Story 2
Foundation Brick/Mortar
Sewer Public Sewer
Water Public
Architectural Style Colonial
Level or Stories 2
Additional Building Above Grade
New Construction N
Schools
High Schools Cherry Hill High - East
School District Cherry Hill Township Public Schools
Others
Pets Allowed N
Senior Community No
Tax ID 09-00528 04-00024
Ownership Fee Simple
SqFt Source Estimated
Acceptable Financing Cash, Conventional, FHA, VA
Listing Terms Cash, Conventional, FHA, VA
Financing Cash,Conventional,FHA,VA
Special Listing Condition Standard
Read Less Info
Want to know what your home might be worth? Contact us for a FREE valuation!

Our team is ready to help you sell your home for the highest possible price ASAP

Bought with Carol A Minghenelli • Compass New Jersey, LLC - Moorestown
GET MORE INFORMATION
Broker-Owner | Lic# RM423246






