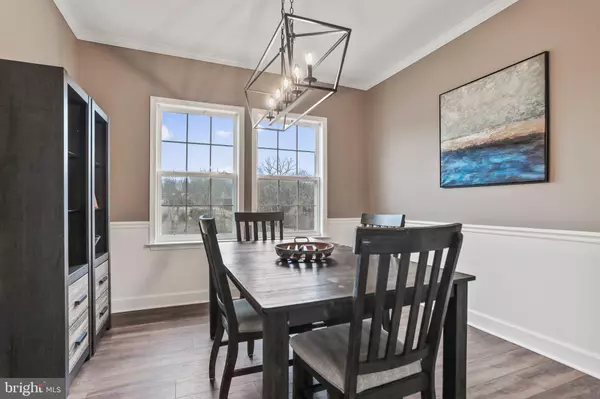$540,000
$495,000
9.1%For more information regarding the value of a property, please contact us for a free consultation.
5 Beds
4 Baths
3,636 SqFt
SOLD DATE : 04/15/2022
Key Details
Sold Price $540,000
Property Type Single Family Home
Sub Type Detached
Listing Status Sold
Purchase Type For Sale
Square Footage 3,636 sqft
Price per Sqft $148
Subdivision Quail Ridge
MLS Listing ID WVJF2002820
Sold Date 04/15/22
Style Colonial
Bedrooms 5
Full Baths 3
Half Baths 1
HOA Fees $15/ann
HOA Y/N Y
Abv Grd Liv Area 2,436
Originating Board BRIGHT
Year Built 2005
Annual Tax Amount $2,030
Tax Year 2021
Lot Size 0.450 Acres
Acres 0.45
Property Description
Completely Updated, Turn-key & Gorgeous! Head to toe remodel completed in 2022! Designer chefs kitchen features ceiling height wood cabinets with lighted glass, Quartz counters, pantry, oversized stainless-steel sink, professional-grade gourmet 36" smart stainless gas over/ range and exhaust hood, stainless-steel French door smart refrigerator. Modern marble backsplash sets this kitchen above your typical builder grade. Dine-in options include the island bar or breakfast nook with backyard view. Large owners suite won't leave you disappointed. New heated tile flooring, floor to ceiling subway tile, custom glass shower enclosure/garden tub & new contemporary double vanity. Lower level with a separate entrance features a kitchenette/bar with garbage disposal and dishwasher, wood cabinets and glass upper cabinets, quartz counters, dine-in bar, with wood-like ceramic tile flooring. This level can be used as a mother-in-law suite or apartment and includes a 5th bedroom (permitted) with full bath with custom floor to ceiling tile with shower glass enclosure & vanity. Storage on the lower level includes a "wine closet" and utility closet. All new flooring and neutral interior paint throughout all levels. Main level and upper level are all chestnut, water resistant laminate planking. New matching hardwood grand staircase. New HVAC installed 2018, new hot water heater installed 2022! Family room off the kitchen features a gas fireplace with a new wood-trimmed accent wall and wood mantle. Large dining room & living room. The fenced rear yard features a patio for grilling and socializing with views of forested community association land and gorgeous sunsets. This desirable nearly-flat lot is almost half an acre! Don't miss this opportunity to schedule your tour!
Location
State WV
County Jefferson
Zoning 101
Rooms
Basement Fully Finished, Outside Entrance
Interior
Interior Features 2nd Kitchen, Attic, Built-Ins, Curved Staircase, Family Room Off Kitchen, Floor Plan - Traditional, Formal/Separate Dining Room, Kitchen - Gourmet, Kitchen - Island, Pantry, Recessed Lighting, Soaking Tub, Upgraded Countertops, Walk-in Closet(s), Wet/Dry Bar
Hot Water Electric
Heating Heat Pump(s)
Cooling Central A/C
Flooring Heated, Laminate Plank, Other
Fireplaces Number 1
Fireplaces Type Gas/Propane, Mantel(s)
Equipment Built-In Microwave, Dishwasher, Disposal, Exhaust Fan, Extra Refrigerator/Freezer, Oven/Range - Gas, Stainless Steel Appliances, Refrigerator, Water Heater, Dryer, Six Burner Stove
Furnishings No
Fireplace Y
Appliance Built-In Microwave, Dishwasher, Disposal, Exhaust Fan, Extra Refrigerator/Freezer, Oven/Range - Gas, Stainless Steel Appliances, Refrigerator, Water Heater, Dryer, Six Burner Stove
Heat Source Electric
Laundry Main Floor
Exterior
Exterior Feature Patio(s), Porch(es)
Parking Features Garage - Front Entry
Garage Spaces 2.0
Fence Board, Rear
Utilities Available Cable TV Available, Propane
Water Access N
View Trees/Woods
Roof Type Architectural Shingle
Street Surface Black Top
Accessibility Other
Porch Patio(s), Porch(es)
Road Frontage Road Maintenance Agreement
Attached Garage 2
Total Parking Spaces 2
Garage Y
Building
Lot Description Cleared, Backs - Open Common Area, Landscaping
Story 3
Foundation Permanent
Sewer Public Sewer
Water Public
Architectural Style Colonial
Level or Stories 3
Additional Building Above Grade, Below Grade
Structure Type 2 Story Ceilings,Cathedral Ceilings,Dry Wall,9'+ Ceilings
New Construction N
Schools
School District Jefferson County Schools
Others
Pets Allowed Y
HOA Fee Include Road Maintenance,Snow Removal
Senior Community No
Tax ID 07 2A005700000000
Ownership Fee Simple
SqFt Source Assessor
Acceptable Financing Cash, Conventional, FHA, USDA, VA
Listing Terms Cash, Conventional, FHA, USDA, VA
Financing Cash,Conventional,FHA,USDA,VA
Special Listing Condition Standard
Pets Allowed Cats OK, Dogs OK
Read Less Info
Want to know what your home might be worth? Contact us for a FREE valuation!

Our team is ready to help you sell your home for the highest possible price ASAP

Bought with Tracy S Kable • Kable Team Realty
GET MORE INFORMATION
Broker-Owner | Lic# RM423246






