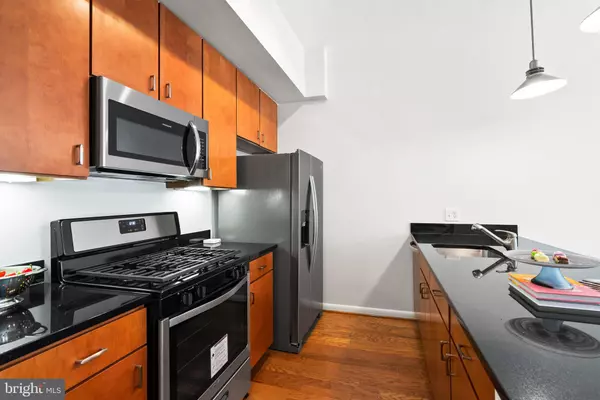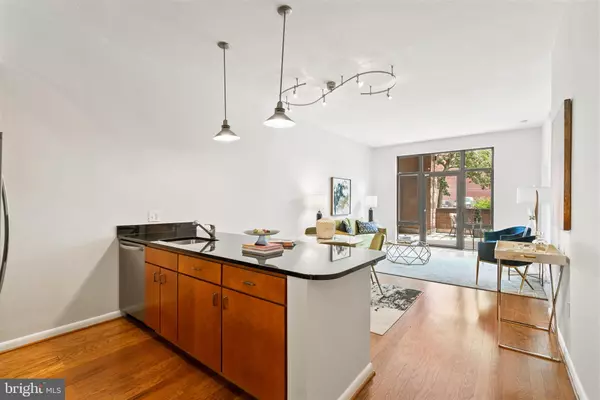$649,500
$649,500
For more information regarding the value of a property, please contact us for a free consultation.
2 Beds
2 Baths
910 SqFt
SOLD DATE : 08/16/2022
Key Details
Sold Price $649,500
Property Type Condo
Sub Type Condo/Co-op
Listing Status Sold
Purchase Type For Sale
Square Footage 910 sqft
Price per Sqft $713
Subdivision Mt Vernon Square
MLS Listing ID DCDC2059440
Sold Date 08/16/22
Style Contemporary
Bedrooms 2
Full Baths 2
Condo Fees $653/mo
HOA Y/N N
Abv Grd Liv Area 910
Originating Board BRIGHT
Year Built 2004
Annual Tax Amount $5,045
Tax Year 2021
Property Description
Open house still going on 7/24 from 1-3 pm. Welcome to this beautifully updated 2 bedroom (2nd bed/den) and 2 bath luxury home in Quincy Park Condominium in Mt. Vernon Square. Almost 1,000 square feet of modern living with a huge 300+ square foot private terrace and garage parking. Open floor plan includes floor to ceiling windows, hardwood floors, contemporary cabinetry throughout, granite counters, ALL BRAND NEW stainless steel kitchen appliances. Unit also features a washer and dryer. Linen closet, large pantry and huge primary bedroom walk-in closet make this a great and desirable space. Well-managed building offers front desk, furnished lobby, secured package room, common outdoor terrace has barbeque grills. ASSIGNED GARAGE PARKING (SPOT # 132) INCLUDED, PET FRIENDLY, NO SIZE RESTRICTIONS. INVESTORS WELCOME, LOWER RENTAL RATIO BUT NO CAP ON RENTALS - GREAT OPPORTUNITY FOR SOMEONE LOOKING TO OWNER OCCUPY FOR NOW AND THEN KEEP AS AN INVESTMENT PROPERTY DOWN THE ROAD. Near three METROS, plus easy access to Chinatown, Logan Circle and all the luxury shops of City CenterDC.
Location
State DC
County Washington
Zoning D-1-R
Rooms
Other Rooms Living Room, Dining Room, Primary Bedroom, Bedroom 2, Kitchen, Bathroom 2, Primary Bathroom
Main Level Bedrooms 2
Interior
Interior Features Carpet, Dining Area, Floor Plan - Open, Kitchen - Island, Upgraded Countertops, Walk-in Closet(s), Wood Floors
Hot Water 60+ Gallon Tank
Cooling Central A/C
Equipment Built-In Microwave, Dishwasher, Dryer, Disposal, Exhaust Fan, Icemaker, Refrigerator, Stainless Steel Appliances, Stove, Washer
Window Features Double Pane,Screens
Appliance Built-In Microwave, Dishwasher, Dryer, Disposal, Exhaust Fan, Icemaker, Refrigerator, Stainless Steel Appliances, Stove, Washer
Heat Source Natural Gas
Laundry Dryer In Unit, Washer In Unit
Exterior
Exterior Feature Terrace, Enclosed
Parking Features Basement Garage, Garage - Side Entry, Garage Door Opener, Inside Access
Garage Spaces 1.0
Parking On Site 1
Amenities Available Common Grounds, Elevator, Reserved/Assigned Parking
Water Access N
Accessibility Ramp - Main Level
Porch Terrace, Enclosed
Total Parking Spaces 1
Garage Y
Building
Story 1
Unit Features Hi-Rise 9+ Floors
Sewer Public Sewer
Water Public
Architectural Style Contemporary
Level or Stories 1
Additional Building Above Grade, Below Grade
New Construction N
Schools
School District District Of Columbia Public Schools
Others
Pets Allowed Y
HOA Fee Include Common Area Maintenance,Gas,Insurance,Lawn Maintenance,Management,Parking Fee,Reserve Funds,Sewer,Snow Removal,Trash,Water
Senior Community No
Tax ID 0341//2113
Ownership Condominium
Acceptable Financing Conventional, Cash
Listing Terms Conventional, Cash
Financing Conventional,Cash
Special Listing Condition Standard
Pets Allowed Cats OK, Dogs OK
Read Less Info
Want to know what your home might be worth? Contact us for a FREE valuation!

Our team is ready to help you sell your home for the highest possible price ASAP

Bought with Michael Lederman • Compass
GET MORE INFORMATION
Broker-Owner | Lic# RM423246






