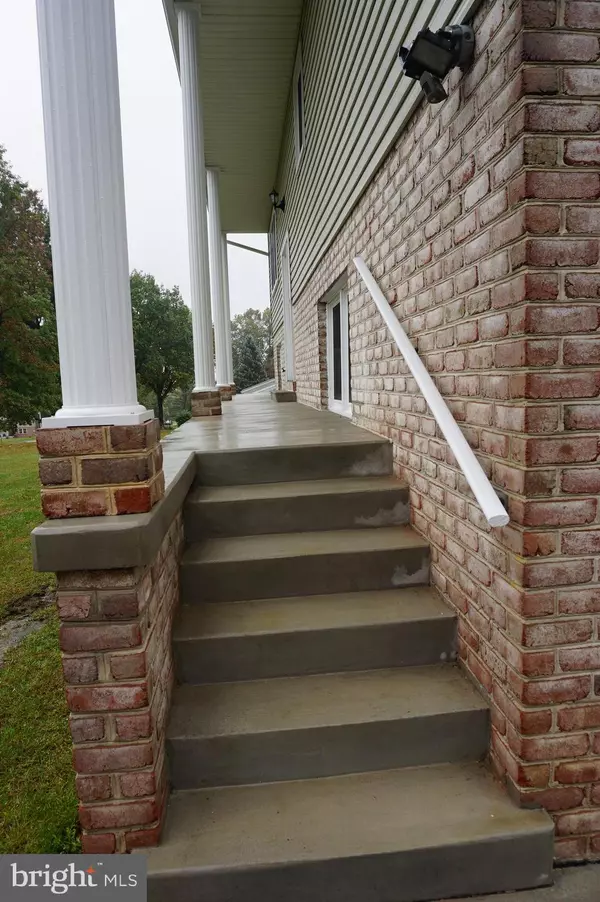$262,000
$269,900
2.9%For more information regarding the value of a property, please contact us for a free consultation.
4 Beds
3 Baths
2,100 SqFt
SOLD DATE : 11/27/2020
Key Details
Sold Price $262,000
Property Type Single Family Home
Sub Type Detached
Listing Status Sold
Purchase Type For Sale
Square Footage 2,100 sqft
Price per Sqft $124
Subdivision Windsor Heights
MLS Listing ID PAYK147266
Sold Date 11/27/20
Style Bi-level,Raised Ranch/Rambler,Split Foyer
Bedrooms 4
Full Baths 2
Half Baths 1
HOA Y/N N
Abv Grd Liv Area 1,260
Originating Board BRIGHT
Year Built 1979
Annual Tax Amount $5,013
Tax Year 2020
Lot Size 0.717 Acres
Acres 0.72
Property Description
Move right into this recently remodeled 4BR 2.5Bath home with a 2 car attached garage and a detached 12x24 garage/workshop. Some of the many features include an expanded top of the line kitchen with huge island/bar & soft close doors, remodeled baths (Primary BA even has a Bluetooth compatible light/fan!), New carpet and paint thru out, LVT & Tile floors, Oak trim/Pine doors, New FWA Oil heat and CAC in January 2020, Lower level family room has brick wood burning fireplace and Pellet Stove. Even a new Pella sliding door with access to covered patio overlooking the spacious/private back yard. This awesome home is conveniently located just minutes from Route 30, the Susquehanna River and Sam Lewis State Park.
Location
State PA
County York
Area Lower Windsor Twp (15235)
Zoning RESIDENTIAL
Rooms
Other Rooms Living Room, Primary Bedroom, Bedroom 2, Bedroom 3, Bedroom 4, Kitchen, Family Room, Laundry, Primary Bathroom, Full Bath, Half Bath
Basement Full, Garage Access, Outside Entrance, Rear Entrance, Side Entrance, Walkout Level
Main Level Bedrooms 3
Interior
Interior Features Bar, Carpet, Ceiling Fan(s), Combination Kitchen/Dining, Kitchen - Island, Kitchen - Table Space, Primary Bath(s), Window Treatments
Hot Water Electric
Heating Forced Air
Cooling Central A/C
Flooring Carpet, Ceramic Tile, Hardwood, Laminated
Fireplaces Number 1
Fireplaces Type Brick, Wood
Equipment Dishwasher, Dryer, Oven/Range - Electric, Refrigerator, Washer
Fireplace Y
Window Features Double Hung,Replacement
Appliance Dishwasher, Dryer, Oven/Range - Electric, Refrigerator, Washer
Heat Source Oil
Laundry Lower Floor
Exterior
Exterior Feature Patio(s), Porch(es)
Parking Features Garage - Side Entry
Garage Spaces 3.0
Water Access N
Roof Type Architectural Shingle
Street Surface Paved
Accessibility None
Porch Patio(s), Porch(es)
Road Frontage Boro/Township
Attached Garage 2
Total Parking Spaces 3
Garage Y
Building
Lot Description Cleared, Front Yard, Interior, Level, Rear Yard, Rural, SideYard(s), Sloping, Trees/Wooded
Story 2
Foundation Block
Sewer On Site Septic
Water Public
Architectural Style Bi-level, Raised Ranch/Rambler, Split Foyer
Level or Stories 2
Additional Building Above Grade, Below Grade
New Construction N
Schools
Elementary Schools Canadochly
Middle Schools Eastern York
High Schools Eastern York
School District Eastern York
Others
Senior Community No
Tax ID 35-000-05-0011-00-00000
Ownership Fee Simple
SqFt Source Assessor
Security Features Smoke Detector
Acceptable Financing Cash, Conventional, FHA, USDA, VA
Listing Terms Cash, Conventional, FHA, USDA, VA
Financing Cash,Conventional,FHA,USDA,VA
Special Listing Condition Standard
Read Less Info
Want to know what your home might be worth? Contact us for a FREE valuation!

Our team is ready to help you sell your home for the highest possible price ASAP

Bought with Debra N. Berkheimer • House Broker Realty LLC
GET MORE INFORMATION
Broker-Owner | Lic# RM423246






