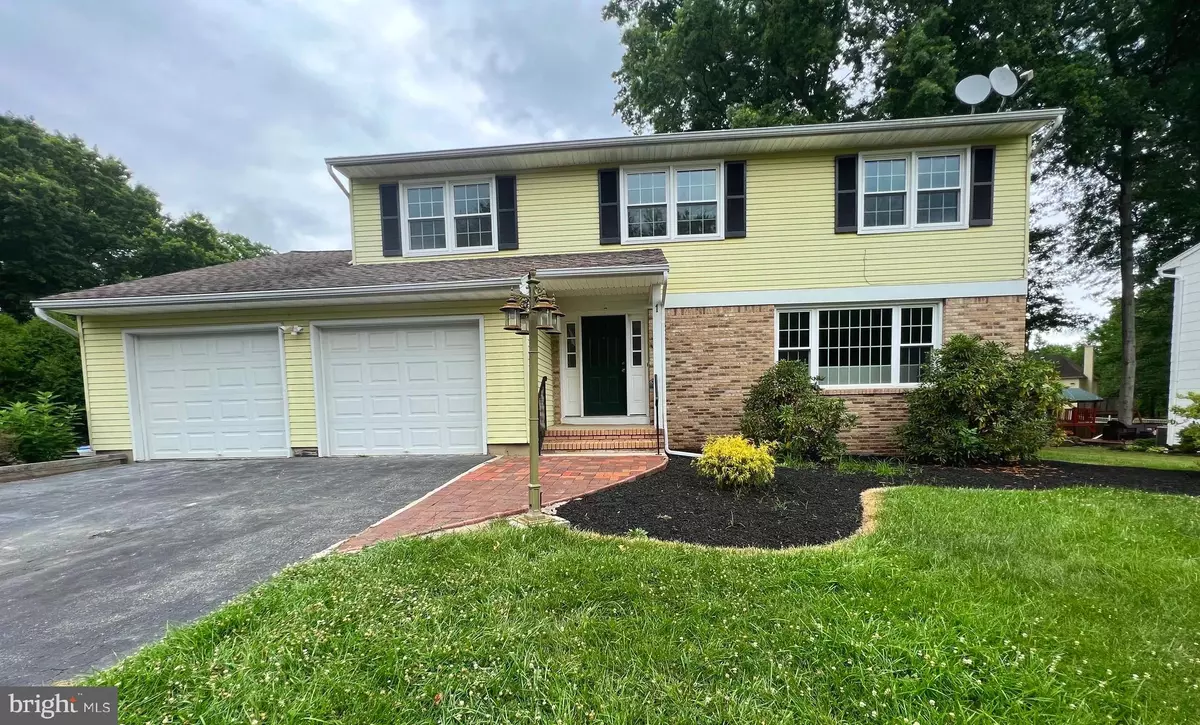$596,000
$599,900
0.7%For more information regarding the value of a property, please contact us for a free consultation.
4 Beds
3 Baths
3,294 SqFt
SOLD DATE : 08/24/2022
Key Details
Sold Price $596,000
Property Type Single Family Home
Sub Type Detached
Listing Status Sold
Purchase Type For Sale
Square Footage 3,294 sqft
Price per Sqft $180
Subdivision Sturwood Hamlet
MLS Listing ID NJME2019568
Sold Date 08/24/22
Style Colonial
Bedrooms 4
Full Baths 2
Half Baths 1
HOA Y/N N
Abv Grd Liv Area 2,394
Originating Board BRIGHT
Year Built 1979
Annual Tax Amount $10,138
Tax Year 2021
Lot Size 10,454 Sqft
Acres 0.24
Lot Dimensions 0.00 x 0.00
Property Description
Step in and feel at home! Everything has been done for you already. Well maintained and clean as a whistle. From the moment you pull up in the enlarged driveway with enough room for four cars.Entering this lovely home you're greeted by the front porch. Inside you will find expensive water resistant flooring that flows nicely into the spacious living room, dining room, kitchen and family room. Expansive formal living and dining rooms adorned with sun filled windows, recess lighting provide the perfect venue for entertaining family and friends. Now let us get to the star of the home, the gourmet kitchen with its open concept. Tastefully done with granite counters, custom wood soft-closed cabinetry, stainless steel appliances, custom backsplash, recess lighting. Enjoy your family dinners in the huge dining area. The kitchen opens to the welcoming family room with wood burning fireplace and a sliding door that leads you out to another inviting, relaxing deck. The laundry room and powder room completes your main level. Upper-level features four large bedrooms with plenty of closet space. The primary bedroom offers a new bath consisting of a stall shower and beautiful tiled flooring. The brand new hall bath offers tiled flooring tub and custom wall tiles. This level has all newer carpeting throughout that is neutral and makes this level a delightful place to end the day! Bring your pool table, the basement is finished and ready for entertaining or whatever you want it to be, with room for storage. New Furnace. Rounding out this lovely home is your two-car garage with an attic for lots of storage. Get in before school starts! Conveniently located for shopping, major commuter routes, historical sites, and great restaurants.
Location
State NJ
County Mercer
Area Lawrence Twp (21107)
Zoning R-2B
Rooms
Basement Full, Fully Finished
Interior
Hot Water Natural Gas
Heating Central, Forced Air
Cooling Central A/C
Flooring Ceramic Tile, Laminate Plank, Carpet
Fireplaces Number 1
Fireplaces Type Stone
Equipment Built-In Range, Dishwasher, Refrigerator, Stainless Steel Appliances
Fireplace Y
Appliance Built-In Range, Dishwasher, Refrigerator, Stainless Steel Appliances
Heat Source Natural Gas
Laundry Main Floor, Hookup
Exterior
Parking Features Garage - Front Entry
Garage Spaces 6.0
Water Access N
Roof Type Shingle
Accessibility None
Attached Garage 2
Total Parking Spaces 6
Garage Y
Building
Story 3
Foundation Block
Sewer Public Sewer
Water Public
Architectural Style Colonial
Level or Stories 3
Additional Building Above Grade, Below Grade
New Construction N
Schools
School District Lawrence Township
Others
Senior Community No
Tax ID 07-04601-00042
Ownership Fee Simple
SqFt Source Assessor
Acceptable Financing Conventional, Cash, FHA, VA
Listing Terms Conventional, Cash, FHA, VA
Financing Conventional,Cash,FHA,VA
Special Listing Condition Standard
Read Less Info
Want to know what your home might be worth? Contact us for a FREE valuation!

Our team is ready to help you sell your home for the highest possible price ASAP

Bought with Erica Manderson • Keller Williams Real Estate - Princeton
GET MORE INFORMATION
Broker-Owner | Lic# RM423246






