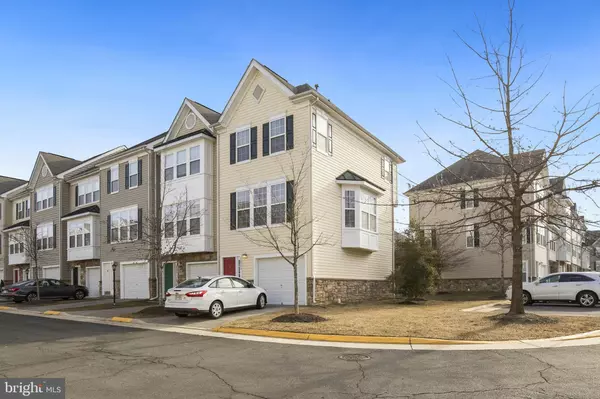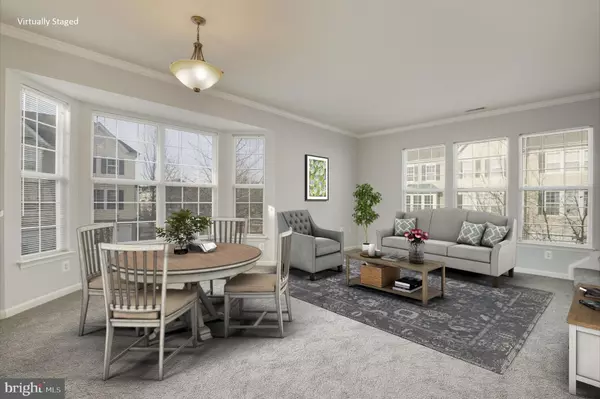$420,000
$420,000
For more information regarding the value of a property, please contact us for a free consultation.
3 Beds
3 Baths
1,478 SqFt
SOLD DATE : 03/26/2021
Key Details
Sold Price $420,000
Property Type Condo
Sub Type Condo/Co-op
Listing Status Sold
Purchase Type For Sale
Square Footage 1,478 sqft
Price per Sqft $284
Subdivision Parkside At Dulles
MLS Listing ID VALO431272
Sold Date 03/26/21
Style Colonial
Bedrooms 3
Full Baths 3
Condo Fees $200/mo
HOA Y/N N
Abv Grd Liv Area 1,478
Originating Board BRIGHT
Year Built 2004
Annual Tax Amount $3,577
Tax Year 2021
Property Description
Welcome to this beautifully maintained and sun-filled end-unit townhouse-style condo with 3 bedrooms, 3 full bathrooms and a one-car garage in sought-after Parkside at Dulles community of Sterling! It boasts numerous upgrades including new paint throughout, new carpets, walls of windows in the living and dining areas bringing in an abundance of natural sunlight, gourmet eat-in kitchen with brand new stainless steel appliances, adjacent breakfast area with walk-out to a large deck and more! New bathroom tiles in all bathrooms. The upper level has two spacious bedrooms including the master with two separate large closets and an en-suite bath. The finished lower level has a full bath and can be a legal bedroom or recreation or media room. The lower level walks out to an open backyard. Plenty of additional parking available nearby and conveniently located near wonderful community amenities including a clubhouse, swimming pool, fitness center, playground and basketball courts. The new Silver Line Loudoun Gateway Metro Station, Dulles Airport, and major commuter routes are nearby. Ideally located near vibrant Dulles Town Center, One Loudoun, and Reston Town Center that has plenty of shopping and dining and entertainment options. Don't miss out!
Location
State VA
County Loudoun
Zoning 04
Rooms
Basement Fully Finished
Interior
Interior Features Ceiling Fan(s), Carpet, Primary Bath(s), Kitchen - Gourmet, Dining Area, Breakfast Area
Hot Water Natural Gas
Heating Forced Air
Cooling Central A/C
Equipment Washer, Dryer, Dishwasher, Microwave, Refrigerator, Stove, Stainless Steel Appliances
Appliance Washer, Dryer, Dishwasher, Microwave, Refrigerator, Stove, Stainless Steel Appliances
Heat Source Natural Gas
Exterior
Exterior Feature Deck(s)
Parking Features Garage - Front Entry, Garage Door Opener
Garage Spaces 1.0
Amenities Available Basketball Courts, Club House, Common Grounds, Fitness Center, Pool - Outdoor, Tot Lots/Playground
Water Access N
Accessibility Other
Porch Deck(s)
Attached Garage 1
Total Parking Spaces 1
Garage Y
Building
Story 3
Sewer Public Sewer
Water Public
Architectural Style Colonial
Level or Stories 3
Additional Building Above Grade, Below Grade
New Construction N
Schools
Elementary Schools Forest Grove
Middle Schools Sterling
High Schools Park View
School District Loudoun County Public Schools
Others
HOA Fee Include Common Area Maintenance,Insurance,Lawn Maintenance,Management,Pool(s),Recreation Facility,Reserve Funds,Road Maintenance,Snow Removal,Trash
Senior Community No
Tax ID 024351702001
Ownership Condominium
Special Listing Condition Standard
Read Less Info
Want to know what your home might be worth? Contact us for a FREE valuation!

Our team is ready to help you sell your home for the highest possible price ASAP

Bought with Heather Bridgeman • RE/MAX Executives
GET MORE INFORMATION
Broker-Owner | Lic# RM423246






