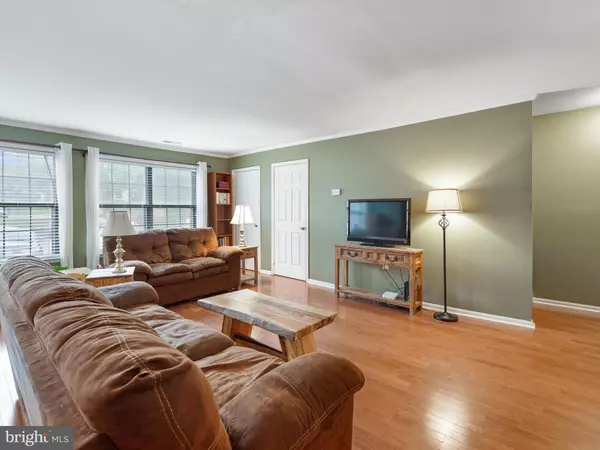$260,000
$265,000
1.9%For more information regarding the value of a property, please contact us for a free consultation.
3 Beds
2 Baths
1,075 SqFt
SOLD DATE : 02/18/2022
Key Details
Sold Price $260,000
Property Type Townhouse
Sub Type Interior Row/Townhouse
Listing Status Sold
Purchase Type For Sale
Square Footage 1,075 sqft
Price per Sqft $241
Subdivision The Crossings At Ext
MLS Listing ID PACT2009952
Sold Date 02/18/22
Style Colonial
Bedrooms 3
Full Baths 2
HOA Fees $129/mo
HOA Y/N Y
Abv Grd Liv Area 1,075
Originating Board BRIGHT
Year Built 1985
Annual Tax Amount $2,396
Tax Year 2021
Lot Size 1,125 Sqft
Acres 0.03
Lot Dimensions 0.00 x 0.00
Property Description
This carefree living Exton Station affordable beauty will not disappoint! Spacious and tucked away in a quiet community this home offers tons of natural light, 3 spacious Bedrooms, 2 Full Baths and low annual taxes of only $2,396. The Primary Bedroom 3rd floor suite includes a door leading to the deck facing a wooded back drop setting along with ample walk-in closet space, a Full Bath and skylights. This perfectly designed open concept sun filled floor plan exudes second and third floor living at its finest. You will appreciate the very roomy Living and Dining Room combination space with the hardwood flooring and perch like views of the front making it ideal for large group entertaining for the holidays and or those family gatherings. A conveniently placed laundry room closet with a washer and dryer being included in the sale adds to the great value of what this home has to offer the next Buyer. Rounding out this second floor level is the Kitchen with a newer dishwasher, Hall Bath with tile flooring and linen closet, along with 2 spacious bedrooms with great views overlooking the wooded backyard. The highly sought after Exton Station community is a well established development in the award winning West Chester School District that provides a Club House, Swimming Pool, Tennis Courts, Basketball Courts, multiple Play Grounds, Baseball Field, Soccer Field, and miles of Walking Trails for an affordable Home Owners Association fee of only $129 per month. Tucked away in a quiet community facing a wooded backdrop, this beautiful home has the ideal location being just minutes to the Pennsylvania Turnpike, Routes 30, 202, and 100 and is a hop, skip and a jump to the Exton train station, local bus routes, Whole Foods Market, the Exton Mall, movie theaters along with lots of shopping and dinning in close proximity. Don't let this one get away, so schedule your private showing today before it's too late!
Location
State PA
County Chester
Area West Whiteland Twp (10341)
Zoning RESIDENTIAL
Rooms
Other Rooms Living Room, Primary Bedroom, Bedroom 2, Bedroom 3, Kitchen, Laundry, Bathroom 1
Interior
Interior Features Breakfast Area, Combination Dining/Living, Family Room Off Kitchen, Skylight(s), Tub Shower, Walk-in Closet(s), Wood Floors
Hot Water Electric
Heating Forced Air
Cooling Central A/C
Flooring Carpet, Hardwood
Equipment Dishwasher, Dryer, Oven/Range - Electric, Refrigerator, Washer
Appliance Dishwasher, Dryer, Oven/Range - Electric, Refrigerator, Washer
Heat Source Electric
Exterior
Exterior Feature Deck(s)
Garage Spaces 3.0
Parking On Site 1
Utilities Available Cable TV
Amenities Available Club House, Baseball Field, Basketball Courts, Jog/Walk Path, Pool - Outdoor, Tennis Courts, Tot Lots/Playground, Soccer Field
Water Access N
Roof Type Shingle
Accessibility None
Porch Deck(s)
Total Parking Spaces 3
Garage N
Building
Lot Description Backs to Trees
Story 2
Foundation Slab
Sewer Public Sewer
Water Public
Architectural Style Colonial
Level or Stories 2
Additional Building Above Grade, Below Grade
New Construction N
Schools
Elementary Schools Exton Elem
Middle Schools J.R. Fugett
High Schools West Chester East
School District West Chester Area
Others
Pets Allowed Y
HOA Fee Include Common Area Maintenance,Lawn Maintenance,Pool(s),Snow Removal,Trash
Senior Community No
Tax ID 41-05M-0218
Ownership Fee Simple
SqFt Source Assessor
Acceptable Financing Cash, Conventional, FHA, VA
Listing Terms Cash, Conventional, FHA, VA
Financing Cash,Conventional,FHA,VA
Special Listing Condition Standard
Pets Allowed Cats OK, Dogs OK
Read Less Info
Want to know what your home might be worth? Contact us for a FREE valuation!

Our team is ready to help you sell your home for the highest possible price ASAP

Bought with Linda G Burgwin • Long & Foster Real Estate, Inc.
GET MORE INFORMATION
Broker-Owner | Lic# RM423246






