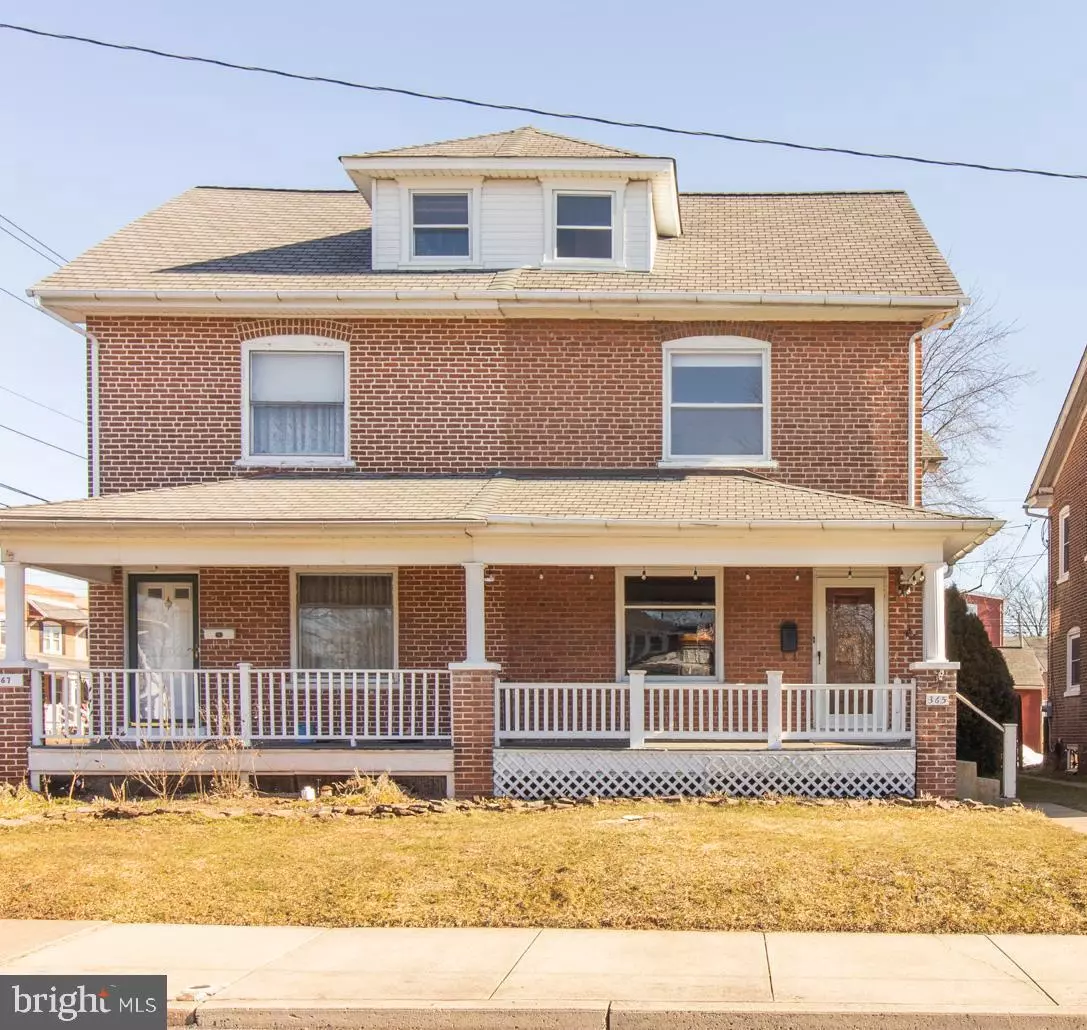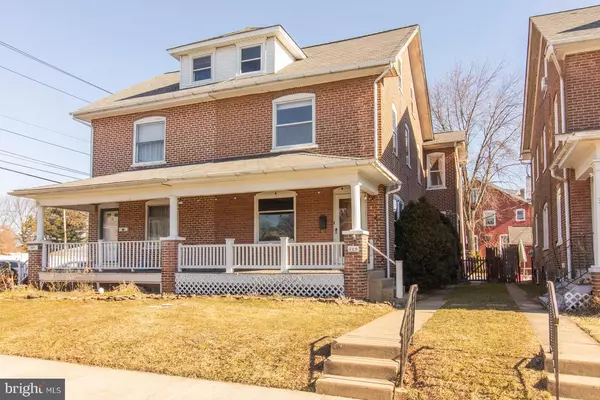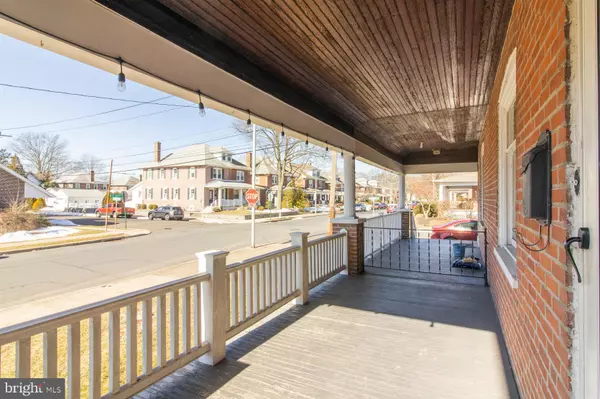$245,000
$250,000
2.0%For more information regarding the value of a property, please contact us for a free consultation.
5 Beds
1 Bath
1,826 SqFt
SOLD DATE : 05/18/2021
Key Details
Sold Price $245,000
Property Type Single Family Home
Sub Type Twin/Semi-Detached
Listing Status Sold
Purchase Type For Sale
Square Footage 1,826 sqft
Price per Sqft $134
Subdivision None Available
MLS Listing ID PAMC685146
Sold Date 05/18/21
Style Side-by-Side,Traditional
Bedrooms 5
Full Baths 1
HOA Y/N N
Abv Grd Liv Area 1,826
Originating Board BRIGHT
Year Built 1917
Annual Tax Amount $4,043
Tax Year 2020
Lot Size 3,680 Sqft
Acres 0.08
Lot Dimensions 26.00 x 0.00
Property Description
Opportunity knocks for home buyers and investors who arent afraid to roll up their sleeves and earn some sweat equity! Right from the start youll recognize the potential for this charming West Ward twin in the desirable North Penn School District. From the comfortable front porch thats perfect for reading and relaxing, enter into a spacious living room boasting original hardwood floors which lead you throughout the majority of the home. An easy transition to the equally spacious dining room evokes visions of family and friends gathered around the table celebrating life's special moments. The updated kitchen offers stainless steel appliances and granite countertops, and features direct access to a cozy back porch and the yard beyond. Back inside on the second floor is your primary bedroom with a full-length wall closet, two additional bedrooms and a shared hall bathroom. But wait, theres more! Beyond the private staircase to the third floor youll find two more bedrooms you can transform into your studio, home office or whatever your family wants. Bring your imagination and make this your perfect home!
Location
State PA
County Montgomery
Area Lansdale Boro (10611)
Zoning RESIDENTIAL B
Rooms
Other Rooms Living Room, Dining Room, Primary Bedroom, Bedroom 2, Bedroom 3, Bedroom 4, Bedroom 5, Kitchen, Basement, Bathroom 1
Basement Full, Connecting Stairway, Interior Access, Outside Entrance, Walkout Stairs, Unfinished
Interior
Interior Features Dining Area, Floor Plan - Traditional, Primary Bath(s), Tub Shower, Upgraded Countertops, Wood Floors
Hot Water Natural Gas
Heating Baseboard - Electric, Hot Water, Radiator
Cooling None
Flooring Carpet, Hardwood, Laminated
Equipment Built-In Microwave, Dishwasher, Dryer - Electric, Oven/Range - Electric, Refrigerator, Stainless Steel Appliances, Washer
Furnishings No
Fireplace N
Appliance Built-In Microwave, Dishwasher, Dryer - Electric, Oven/Range - Electric, Refrigerator, Stainless Steel Appliances, Washer
Heat Source Electric, Natural Gas
Laundry Basement
Exterior
Exterior Feature Porch(es)
Garage Spaces 1.0
Water Access N
Accessibility None
Porch Porch(es)
Total Parking Spaces 1
Garage N
Building
Story 3
Sewer Public Sewer
Water Public
Architectural Style Side-by-Side, Traditional
Level or Stories 3
Additional Building Above Grade, Below Grade
New Construction N
Schools
Elementary Schools York Avenue
Middle Schools Penndale
High Schools North Penn Senior
School District North Penn
Others
Senior Community No
Tax ID 11-00-10892-005
Ownership Fee Simple
SqFt Source Assessor
Acceptable Financing Cash, Conventional
Listing Terms Cash, Conventional
Financing Cash,Conventional
Special Listing Condition Standard
Read Less Info
Want to know what your home might be worth? Contact us for a FREE valuation!

Our team is ready to help you sell your home for the highest possible price ASAP

Bought with John B. Trigg III • Keller Williams Real Estate-Montgomeryville
GET MORE INFORMATION
Broker-Owner | Lic# RM423246






