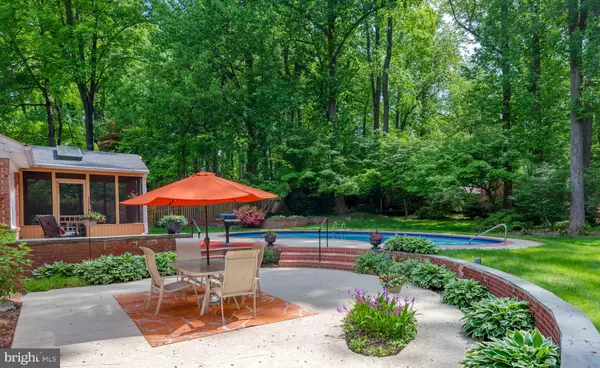$1,150,000
$1,100,000
4.5%For more information regarding the value of a property, please contact us for a free consultation.
3 Beds
3 Baths
2,301 SqFt
SOLD DATE : 06/25/2021
Key Details
Sold Price $1,150,000
Property Type Single Family Home
Sub Type Detached
Listing Status Sold
Purchase Type For Sale
Square Footage 2,301 sqft
Price per Sqft $499
Subdivision Barcroft Woods
MLS Listing ID VAFX1201254
Sold Date 06/25/21
Style Colonial
Bedrooms 3
Full Baths 2
Half Baths 1
HOA Y/N N
Abv Grd Liv Area 1,701
Originating Board BRIGHT
Year Built 1962
Annual Tax Amount $8,991
Tax Year 2020
Lot Size 0.742 Acres
Acres 0.74
Property Description
Absolutely delightful pool home on 3/4 acre private lot in desirable Barcroft Woods! Impeccably maintained and updated by the original owners, this home a true gem. Located on a cul-de-sac, with gorgeous curb appeal, this stately 4-sided brick home will check off all the boxes on your "must have" list. Tastefully updated kitchen and baths, hardwood floors, walls of windows, screened porch, deck, patio, garage, plus wonderful natural light, a lovely tree-lined neighborhood and a fabulous location! Newer roof, HVAC and hot water heater. Hurry to see this gorgeous home and make it yours.
Location
State VA
County Fairfax
Zoning 120
Rooms
Basement Interior Access, Improved, Workshop
Interior
Interior Features Attic, Attic/House Fan, Bar, Breakfast Area, Built-Ins, Carpet, Ceiling Fan(s), Dining Area, Formal/Separate Dining Room, Kitchen - Table Space, Primary Bath(s), Recessed Lighting, Tub Shower, Walk-in Closet(s), Wet/Dry Bar, Window Treatments, Wood Floors
Hot Water Natural Gas
Heating Forced Air
Cooling Central A/C
Flooring Hardwood, Carpet, Partially Carpeted, Tile/Brick
Fireplaces Number 2
Fireplaces Type Brick, Fireplace - Glass Doors, Gas/Propane, Marble, Wood
Equipment Built-In Microwave, Built-In Range, Dishwasher, Disposal, Dryer, Washer, Stainless Steel Appliances, Water Heater
Furnishings No
Fireplace Y
Window Features Double Pane
Appliance Built-In Microwave, Built-In Range, Dishwasher, Disposal, Dryer, Washer, Stainless Steel Appliances, Water Heater
Heat Source Natural Gas Available
Laundry Has Laundry, Washer In Unit, Dryer In Unit
Exterior
Exterior Feature Patio(s), Deck(s), Screened
Parking Features Additional Storage Area, Garage - Front Entry, Garage Door Opener, Inside Access
Garage Spaces 5.0
Pool In Ground, Heated
Utilities Available Natural Gas Available
Water Access N
View Trees/Woods
Roof Type Shingle
Accessibility None
Porch Patio(s), Deck(s), Screened
Attached Garage 1
Total Parking Spaces 5
Garage Y
Building
Lot Description Backs to Trees, Cul-de-sac, Landscaping, No Thru Street, Poolside, Rear Yard, Trees/Wooded
Story 4
Sewer Public Sewer
Water Public
Architectural Style Colonial
Level or Stories 4
Additional Building Above Grade, Below Grade
Structure Type Dry Wall
New Construction N
Schools
Elementary Schools Belvedere
Middle Schools Glasgow
High Schools Justice
School District Fairfax County Public Schools
Others
Senior Community No
Tax ID 0604 20 0056
Ownership Fee Simple
SqFt Source Assessor
Horse Property N
Special Listing Condition Standard
Read Less Info
Want to know what your home might be worth? Contact us for a FREE valuation!

Our team is ready to help you sell your home for the highest possible price ASAP

Bought with Susan Tull O'Reilly • McEnearney Associates, Inc.
GET MORE INFORMATION

Broker-Owner | Lic# RM423246






