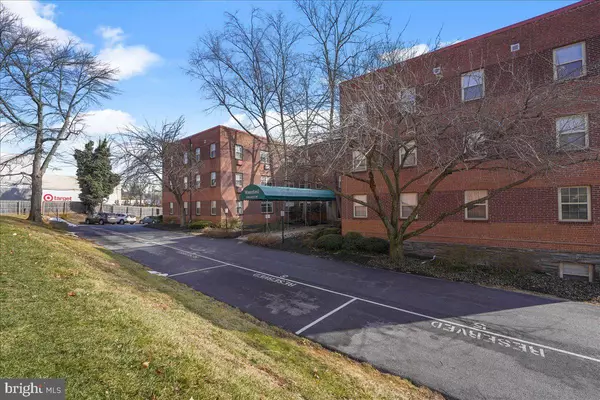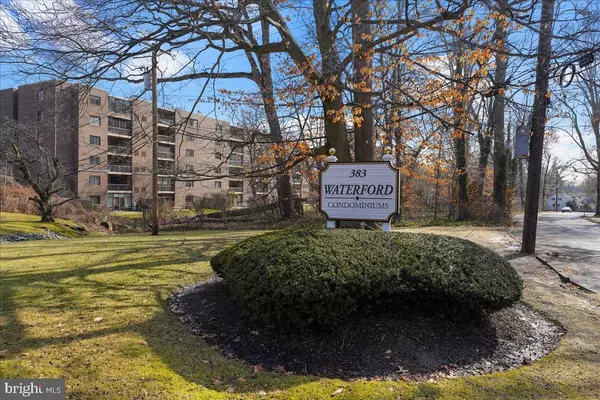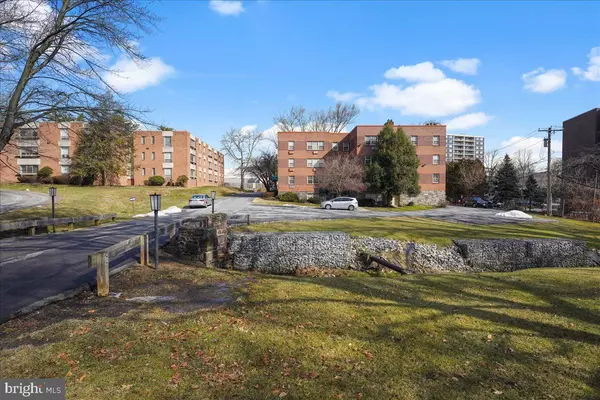$240,000
$234,900
2.2%For more information regarding the value of a property, please contact us for a free consultation.
2 Beds
2 Baths
1,076 SqFt
SOLD DATE : 03/15/2022
Key Details
Sold Price $240,000
Property Type Condo
Sub Type Condo/Co-op
Listing Status Sold
Purchase Type For Sale
Square Footage 1,076 sqft
Price per Sqft $223
Subdivision Ardmore
MLS Listing ID PAMC2014582
Sold Date 03/15/22
Style Traditional
Bedrooms 2
Full Baths 2
Condo Fees $444/mo
HOA Y/N N
Abv Grd Liv Area 1,076
Originating Board BRIGHT
Year Built 1959
Annual Tax Amount $3,004
Tax Year 2021
Lot Size 1,076 Sqft
Acres 0.02
Lot Dimensions x 0.00
Property Description
Perfectly located in desirable and walkable Ardmore. This sun filled top floor corner unit is the largest in the building and boasts 2 large bedrooms and 2 full neutral bathrooms with ceramic tile throughout. One bathroom has a stall shower and the other has a bathtub/shower combination. There are many upgrades to this spacious, bright and welcoming unit including brand new GE stainless steel refrigerator ,gas range and cooktop, Microwave and dishwasher in the large eat in kitchen as well as refreshed hardwood floors throughout the entire unit, fresh paint throughout, new air conditioning units throughout, new windows and some updates to bathrooms. Also included with this unit are a private washer and dryer , a reserved parking spot and a Dedicated locked extra storage space in the basement. Waterford Condominiums is located on Lakeside Road on the Ardmore/Wynnewood border, tucked away off a quiet road perfectly located in the award winning Lower Merion School District within walking distance to train, shopping, and restaurants. Walk to all the local hot spots such as Whole Foods, Starbucks, Target, Giant, Bed Bath and Beyond, and CVS to name a few. Along with several parks and green spaces nearby. The brick building is well maintained and has flowering trees and manicured grounds around it.
Location
State PA
County Montgomery
Area Lower Merion Twp (10640)
Zoning 1201 RES
Rooms
Main Level Bedrooms 2
Interior
Hot Water Natural Gas
Heating Baseboard - Hot Water
Cooling Wall Unit
Heat Source Oil
Exterior
Garage Spaces 1.0
Parking On Site 1
Water Access N
Accessibility Elevator
Total Parking Spaces 1
Garage N
Building
Story 1
Unit Features Garden 1 - 4 Floors
Sewer Public Sewer
Water Public
Architectural Style Traditional
Level or Stories 1
Additional Building Above Grade, Below Grade
New Construction N
Schools
School District Lower Merion
Others
Pets Allowed N
HOA Fee Include All Ground Fee,Common Area Maintenance,Ext Bldg Maint,Management,Sewer,Snow Removal,Trash,Water
Senior Community No
Tax ID 40-00-29588-405
Ownership Fee Simple
SqFt Source Assessor
Special Listing Condition Standard
Read Less Info
Want to know what your home might be worth? Contact us for a FREE valuation!

Our team is ready to help you sell your home for the highest possible price ASAP

Bought with Michele Cushing • Elfant Wissahickon-Chestnut Hill
GET MORE INFORMATION
Broker-Owner | Lic# RM423246






