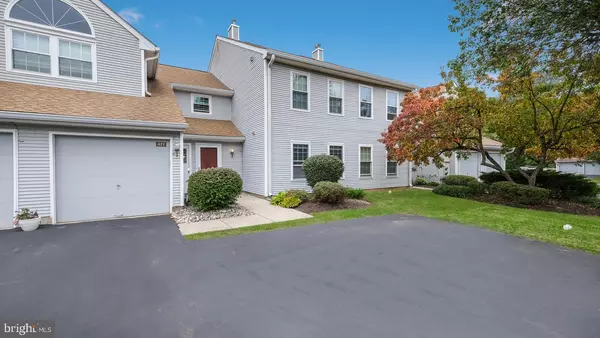$345,000
$330,000
4.5%For more information regarding the value of a property, please contact us for a free consultation.
2 Beds
2 Baths
SOLD DATE : 11/30/2021
Key Details
Sold Price $345,000
Property Type Condo
Sub Type Condo/Co-op
Listing Status Sold
Purchase Type For Sale
Subdivision Makefield Glen
MLS Listing ID PABU2000645
Sold Date 11/30/21
Style Unit/Flat
Bedrooms 2
Full Baths 2
Condo Fees $240/ann
HOA Fees $238/mo
HOA Y/N Y
Originating Board BRIGHT
Year Built 1989
Annual Tax Amount $5,231
Tax Year 2021
Lot Dimensions 0.00 x 0.00
Property Description
*OPEN HOUSE CANCELLED* Welcome to 477 Cedar Hollow Drive located in the Cedar Hollow condo community in Lower Makefield/Pennsbury School District! This 2 bedroom, 2 bathroom 1st floor condo has been meticulously cared for and is ready for its new owners to enjoy easy living and all the community has to offer. Upon entering the home whether it is through the main entrance or 1 car garage you have an entranceway with a coat closet to drop all of your days items at the door. As you enter the home you have a dining area, living room with a fireplace for chilly fall and winter nights along with an eat in kitchen with sliding door access to the quaint patio and additional storage space. As you make your way towards the bedrooms and bathrooms you have your utility closet and washer/dryer for in unit ease. Towards the front of the condo is the 2nd/spare bedroom and hall bathroom with a beautifully tiled standing shower. The primary suite has ample closet space along with an on-suite bathroom making this space a true sanctuary. The community has walking trails, a township dog park within walking distance and is located within minutes to Yardley Borough, Newtown Borough, shopping/restaurants, and major thoroughfares for easy access to the city (whether Philly or NY), NJ shore points, airports/train stations, daily commuting or road trips near and far!
Location
State PA
County Bucks
Area Lower Makefield Twp (10120)
Zoning R3M
Rooms
Main Level Bedrooms 2
Interior
Interior Features Carpet, Dining Area, Entry Level Bedroom, Kitchen - Eat-In, Primary Bath(s)
Hot Water Natural Gas
Heating Forced Air
Cooling Central A/C
Flooring Carpet, Ceramic Tile
Fireplaces Number 1
Equipment Built-In Microwave, Built-In Range, Dishwasher, Dryer, Refrigerator, Washer
Fireplace Y
Appliance Built-In Microwave, Built-In Range, Dishwasher, Dryer, Refrigerator, Washer
Heat Source Natural Gas
Exterior
Parking Features Inside Access
Garage Spaces 3.0
Amenities Available Jog/Walk Path, Pool - Outdoor, Tennis Courts, Tot Lots/Playground
Water Access N
Accessibility Level Entry - Main, No Stairs
Attached Garage 1
Total Parking Spaces 3
Garage Y
Building
Story 1
Unit Features Garden 1 - 4 Floors
Sewer Public Sewer
Water Public
Architectural Style Unit/Flat
Level or Stories 1
Additional Building Above Grade, Below Grade
New Construction N
Schools
School District Pennsbury
Others
Pets Allowed Y
HOA Fee Include Common Area Maintenance,Ext Bldg Maint,Lawn Maintenance,Pool(s),Snow Removal,Trash
Senior Community No
Tax ID 20-015-142-147
Ownership Condominium
Acceptable Financing Cash, Conventional
Listing Terms Cash, Conventional
Financing Cash,Conventional
Special Listing Condition Standard
Pets Allowed Cats OK, Dogs OK, Number Limit
Read Less Info
Want to know what your home might be worth? Contact us for a FREE valuation!

Our team is ready to help you sell your home for the highest possible price ASAP

Bought with Joan E Haun • BHHS Fox & Roach -Yardley/Newtown
GET MORE INFORMATION
Broker-Owner | Lic# RM423246






