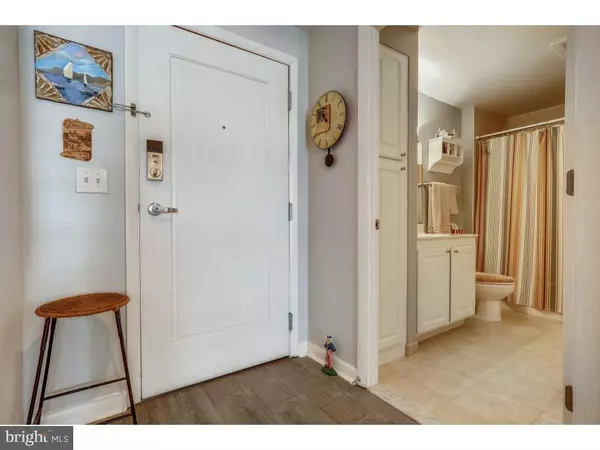$424,000
$429,000
1.2%For more information regarding the value of a property, please contact us for a free consultation.
1 Bed
1 Bath
746 SqFt
SOLD DATE : 04/22/2021
Key Details
Sold Price $424,000
Property Type Single Family Home
Sub Type Unit/Flat/Apartment
Listing Status Sold
Purchase Type For Sale
Square Footage 746 sqft
Price per Sqft $568
Subdivision Rla (Sw)
MLS Listing ID DCDC510496
Sold Date 04/22/21
Style Contemporary
Bedrooms 1
Full Baths 1
HOA Fees $414/mo
HOA Y/N Y
Abv Grd Liv Area 746
Originating Board BRIGHT
Year Built 2004
Annual Tax Amount $3,504
Tax Year 2020
Property Description
Live between the National Mall and the Wharf! Close to three metro stations. New hvac and water heater installed December 2020. Luxury vinyl plank flooring in living room, bedroom, and hall. In-unit washer/dryer. Covered parking space #P1-025 is included. Monthly HOA is currently $414.00 and includes water, sewer, upkeep of parking space, and building amenities (gym, pool, concierge, exterior landscaping.) Enjoy large windows in living room and bedroom overlooking tree-lined G Street. Unit has a contemporary look with an open floor plan. Come visit this sought-after neighborhood where residents enjoy easy access to museums, restaurants, baseball, soccer, parks, and more.
Location
State DC
County Washington
Zoning RESIDENTIAL
Direction North
Rooms
Main Level Bedrooms 1
Interior
Interior Features Combination Kitchen/Living, Window Treatments, Entry Level Bedroom, Floor Plan - Open, Sprinkler System
Hot Water Natural Gas
Heating Forced Air
Cooling Central A/C
Flooring Vinyl, Tile/Brick
Equipment Dishwasher, Disposal, Oven/Range - Gas, Refrigerator, Built-In Microwave, Washer/Dryer Stacked
Furnishings No
Fireplace N
Appliance Dishwasher, Disposal, Oven/Range - Gas, Refrigerator, Built-In Microwave, Washer/Dryer Stacked
Heat Source Natural Gas
Exterior
Garage Spaces 1.0
Parking On Site 1
Utilities Available Electric Available, Natural Gas Available
Amenities Available Concierge, Pool - Outdoor, Elevator, Exercise Room, Security
Water Access N
Roof Type Built-Up
Accessibility Doors - Lever Handle(s), Level Entry - Main
Road Frontage Public
Total Parking Spaces 1
Garage N
Building
Story 1
Unit Features Mid-Rise 5 - 8 Floors
Sewer Public Sewer
Water Public
Architectural Style Contemporary
Level or Stories 1
Additional Building Above Grade, Below Grade
Structure Type Dry Wall
New Construction N
Schools
School District District Of Columbia Public Schools
Others
Pets Allowed Y
HOA Fee Include Common Area Maintenance,Snow Removal,Trash,Water,Management,Lawn Maintenance
Senior Community No
Tax ID 0540//2380
Ownership Condominium
Special Listing Condition Standard
Pets Allowed Size/Weight Restriction
Read Less Info
Want to know what your home might be worth? Contact us for a FREE valuation!

Our team is ready to help you sell your home for the highest possible price ASAP

Bought with Kent Finnerty • Samson Properties
GET MORE INFORMATION
Broker-Owner | Lic# RM423246






